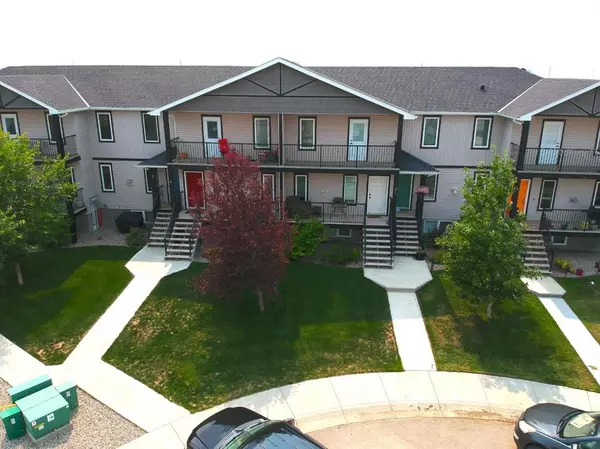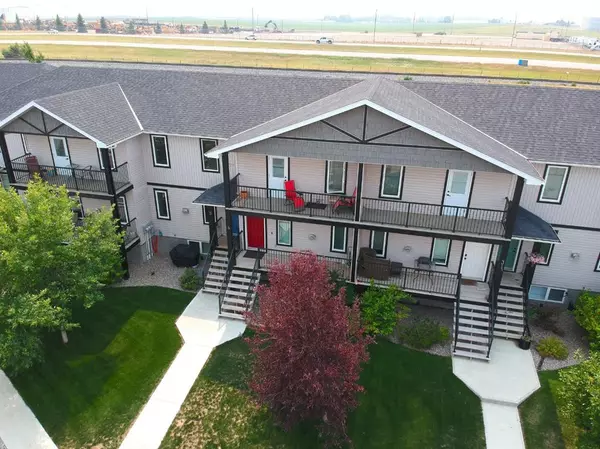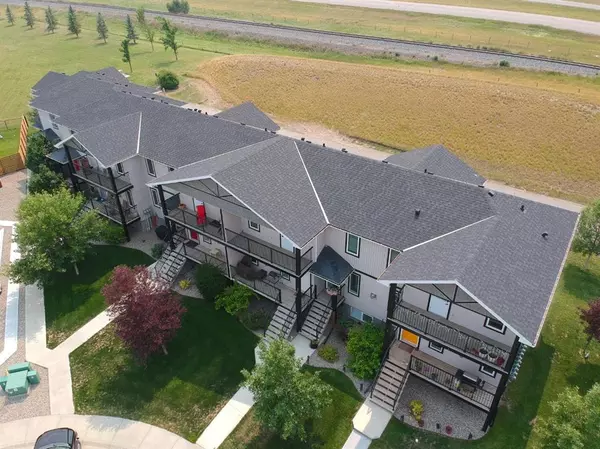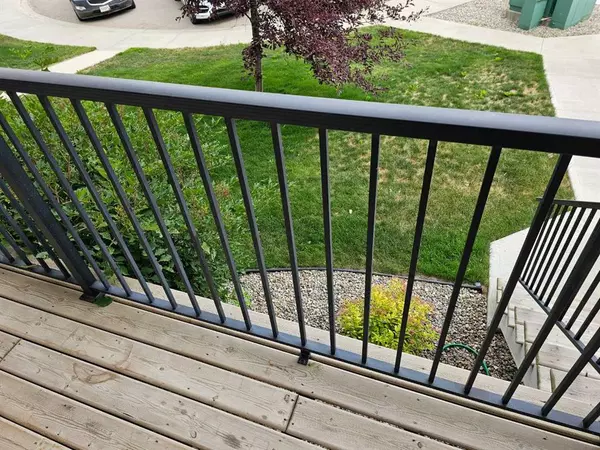$202,500
$205,000
1.2%For more information regarding the value of a property, please contact us for a free consultation.
3 Beds
3 Baths
1,018 SqFt
SOLD DATE : 08/04/2023
Key Details
Sold Price $202,500
Property Type Townhouse
Sub Type Row/Townhouse
Listing Status Sold
Purchase Type For Sale
Square Footage 1,018 sqft
Price per Sqft $198
MLS® Listing ID A2065700
Sold Date 08/04/23
Style 2 Storey
Bedrooms 3
Full Baths 2
Half Baths 1
Condo Fees $155
Originating Board Lethbridge and District
Year Built 2012
Annual Tax Amount $2,143
Tax Year 2023
Property Description
This is a fantastic home-ownership opportunity in a wonderful neighbourhood! The Sundance community is ultra quiet and beautifully maintained. This condo is fully developed and features 3 bedrooms, 2 and a half bathrooms, upper level laundry, a bright, open floor-plan, quality fixtures, and 6 included appliances! Located at the end of a cul-de-sac, there is no traffic and plenty of parking in front of the unit and off-street parking behind the unit. This is an outstanding home in an outstanding location!
Location
Province AB
County Lethbridge County
Zoning MUR
Direction E
Rooms
Basement Finished, Full
Interior
Interior Features Vinyl Windows
Heating Forced Air, Natural Gas
Cooling None
Flooring Carpet
Fireplaces Number 1
Fireplaces Type Gas
Appliance Microwave Hood Fan, Refrigerator, Stove(s), Washer/Dryer Stacked
Laundry Upper Level
Exterior
Garage Off Street
Garage Description Off Street
Fence None
Community Features Park
Amenities Available Parking
Roof Type Asphalt Shingle
Porch Deck, Porch
Exposure E
Total Parking Spaces 2
Building
Lot Description Cul-De-Sac
Foundation Poured Concrete
Architectural Style 2 Storey
Level or Stories Two
Structure Type Concrete,Mixed,Vinyl Siding,Wood Frame
Others
HOA Fee Include Reserve Fund Contributions
Restrictions See Remarks
Tax ID 57222380
Ownership Private
Pets Description Call
Read Less Info
Want to know what your home might be worth? Contact us for a FREE valuation!

Our team is ready to help you sell your home for the highest possible price ASAP
GET MORE INFORMATION

Agent | License ID: LDKATOCAN






