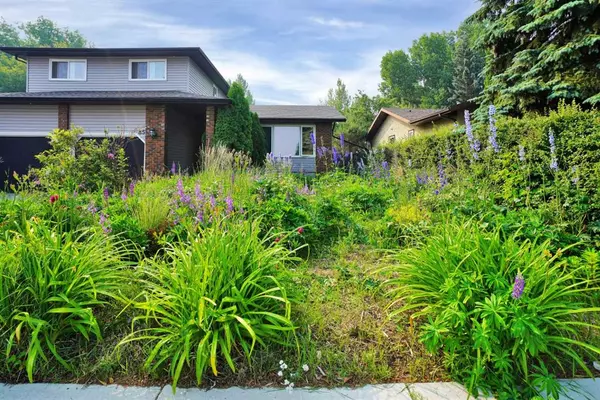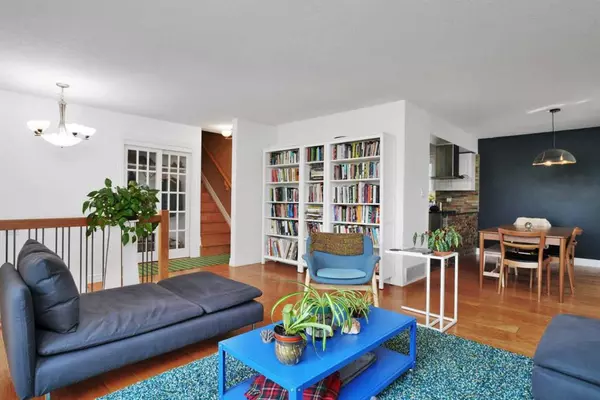$465,000
$479,900
3.1%For more information regarding the value of a property, please contact us for a free consultation.
5 Beds
3 Baths
1,967 SqFt
SOLD DATE : 08/04/2023
Key Details
Sold Price $465,000
Property Type Single Family Home
Sub Type Detached
Listing Status Sold
Purchase Type For Sale
Square Footage 1,967 sqft
Price per Sqft $236
Subdivision West Park
MLS® Listing ID A2065579
Sold Date 08/04/23
Style 2 Storey
Bedrooms 5
Full Baths 2
Half Baths 1
Originating Board Central Alberta
Year Built 1980
Annual Tax Amount $4,023
Tax Year 2023
Lot Size 6,600 Sqft
Acres 0.15
Property Description
This beautiful home is located in a quiet neighborhood close to the river, Heritage Ranch, Bower Ponds and the trail system, allowing you to enjoy nature and scenic walks. Coffee shops and an organic grocer are nearby to grab your morning coffee and shop for groceries. With 1967 square feet of living space, this home provides ample room for any growing family. Large windows and an open floor plan creates lots of light streaming throughout the home. Enjoy your wood burning brick fireplace in the living room and a family room for entertaining friends. This gourmet kitchen boasts higher end stainless steel kitchenaide appliances including a 36 inch gas range, fridge and built in dishwasher. Granite counters, pantries and an eating bar all upgrades for this kitchen. With 4-bedrooms on the upper level including the primary bedroom with a 3 piece ensuite and walk-in closet give everyone their own space. An added feature of this home is the claw foot tub and glass, tiled shower in the 4 piece bathroom on the upper level. Off the family room you can walk through double patio doors onto a roof covered patio and onto a large landscaped back yard with many varieties of plants and boxed garden beds. A stone pathway leads you to a firepit to enjoy on summer nights. Loads of parking with an attached 2-car garage and large driveway. This home offers everything homeowners are looking for!
Location
Province AB
County Red Deer
Zoning R1
Direction N
Rooms
Basement Finished, Full
Interior
Interior Features Open Floorplan
Heating Forced Air, Natural Gas
Cooling None
Flooring Carpet, Hardwood, Linoleum
Fireplaces Number 1
Fireplaces Type Brick Facing, Living Room, Wood Burning
Appliance Dishwasher, Garage Control(s), Gas Range, Refrigerator, Washer/Dryer, Window Coverings
Laundry Electric Dryer Hookup, Washer Hookup
Exterior
Garage Double Garage Attached
Garage Spaces 2.0
Garage Description Double Garage Attached
Fence Fenced
Community Features Playground, Schools Nearby, Shopping Nearby
Roof Type Asphalt Shingle
Porch Deck
Lot Frontage 60.0
Total Parking Spaces 2
Building
Lot Description Fruit Trees/Shrub(s), Landscaped, Standard Shaped Lot
Foundation Poured Concrete
Architectural Style 2 Storey
Level or Stories Two
Structure Type Stucco,Vinyl Siding,Wood Siding
Others
Restrictions None Known
Tax ID 56616988
Ownership Private
Read Less Info
Want to know what your home might be worth? Contact us for a FREE valuation!

Our team is ready to help you sell your home for the highest possible price ASAP
GET MORE INFORMATION

Agent | License ID: LDKATOCAN






