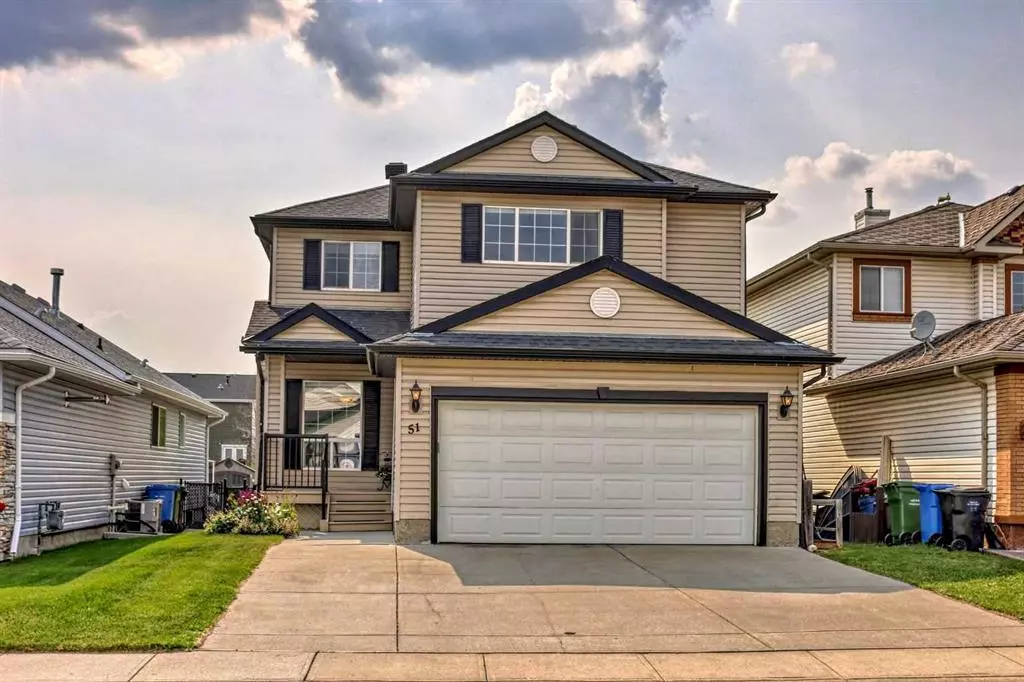$757,000
$770,000
1.7%For more information regarding the value of a property, please contact us for a free consultation.
5 Beds
4 Baths
2,059 SqFt
SOLD DATE : 08/04/2023
Key Details
Sold Price $757,000
Property Type Single Family Home
Sub Type Detached
Listing Status Sold
Purchase Type For Sale
Square Footage 2,059 sqft
Price per Sqft $367
Subdivision Royal Oak
MLS® Listing ID A2065145
Sold Date 08/04/23
Style 2 Storey
Bedrooms 5
Full Baths 3
Half Baths 1
Originating Board Calgary
Year Built 2002
Annual Tax Amount $4,133
Tax Year 2023
Lot Size 4,391 Sqft
Acres 0.1
Property Description
Situated in the heart of Calgary's most favoured neighbourhood – Royal Oak, this gorgeous two storey Walk up Residence backs south west onto green space. Total living space is close to 3000sqft including basement.
It shows like new, modern and open design, warm and functional.Luxury vinyl plank through out main floor. Brand New Appliances(2023), Furnace(2021) and water tank(2021). Basement is recently renovated with 1 bedroom and 1 office space. Upgrades include Rough-In Central Vac, Granite Counter top through out the house. 4 bedrooms up and a formal dining room that can also be converted into a studio. The family room has open vaulted ceilings. Located on a quiet street with great access to shopping. Separate entrance to the basement through walk up stairs. Extra large driveway with 3 car parking space. You can enjoy good sunshine on the large back deck with green space view.
Whole house newly painted and you can just move in. Don't miss this out.
Location
Province AB
County Calgary
Area Cal Zone Nw
Zoning R-C1N
Direction E
Rooms
Basement Separate/Exterior Entry, Finished, Full
Interior
Interior Features Ceiling Fan(s), Granite Counters, Jetted Tub, Kitchen Island, No Smoking Home, Separate Entrance, Vaulted Ceiling(s)
Heating Central, Natural Gas
Cooling None
Flooring Carpet, Vinyl Plank
Fireplaces Number 1
Fireplaces Type Gas
Appliance Dishwasher, Electric Cooktop, Electric Oven, Garage Control(s), Gas Water Heater, Range Hood, Refrigerator, Washer/Dryer, Window Coverings
Laundry In Unit
Exterior
Garage Double Garage Attached
Garage Spaces 2.0
Garage Description Double Garage Attached
Fence Fenced
Community Features Park, Playground, Schools Nearby, Shopping Nearby, Walking/Bike Paths
Roof Type Asphalt Shingle
Porch Deck, Front Porch
Lot Frontage 38.06
Total Parking Spaces 5
Building
Lot Description Back Yard, Backs on to Park/Green Space, Lawn, Landscaped
Foundation Poured Concrete
Architectural Style 2 Storey
Level or Stories Two
Structure Type Concrete,Stone,Vinyl Siding,Wood Frame
Others
Restrictions Call Lister
Tax ID 83036500
Ownership Private
Read Less Info
Want to know what your home might be worth? Contact us for a FREE valuation!

Our team is ready to help you sell your home for the highest possible price ASAP
GET MORE INFORMATION

Agent | License ID: LDKATOCAN






