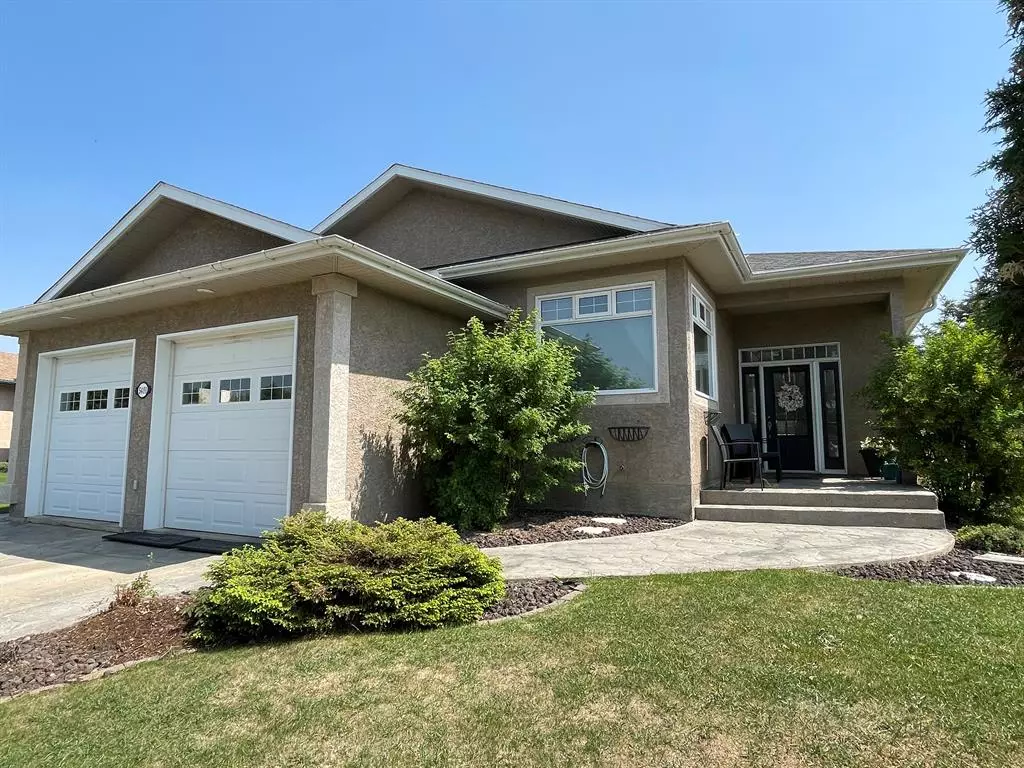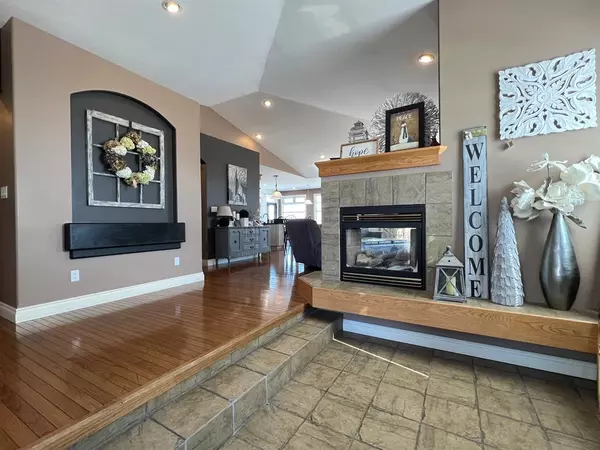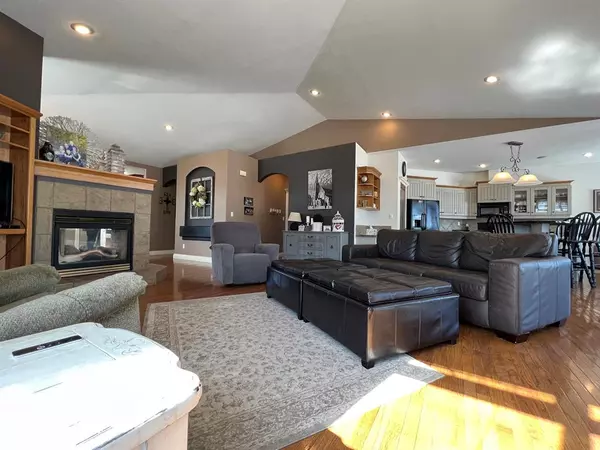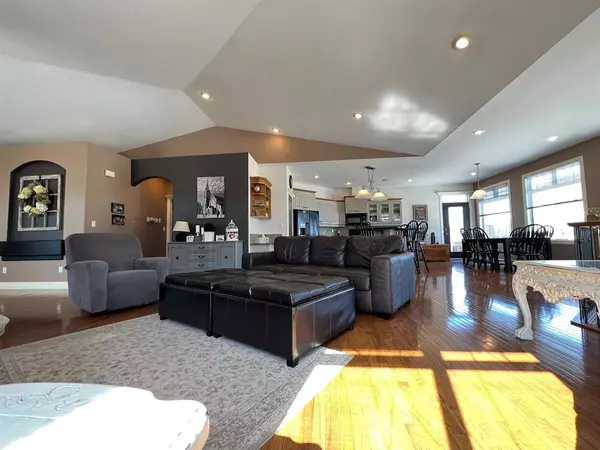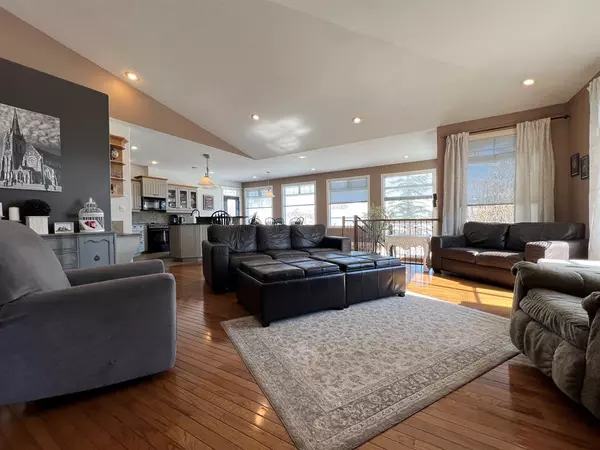$485,000
$499,000
2.8%For more information regarding the value of a property, please contact us for a free consultation.
4 Beds
3 Baths
1,890 SqFt
SOLD DATE : 08/03/2023
Key Details
Sold Price $485,000
Property Type Single Family Home
Sub Type Detached
Listing Status Sold
Purchase Type For Sale
Square Footage 1,890 sqft
Price per Sqft $256
Subdivision Lucas Heights
MLS® Listing ID A2037137
Sold Date 08/03/23
Style Bungalow
Bedrooms 4
Full Baths 2
Half Baths 1
Originating Board Central Alberta
Year Built 2001
Annual Tax Amount $4,603
Tax Year 2022
Lot Size 9,900 Sqft
Acres 0.23
Property Description
Step into luxury and discover your dream Bungalow! Located in a quiet area of town, this 2+2 bedroom, 3 bathroom executive home is an absolute gem! You will be greeted by a spacious and inviting entryway featuring a two-sided fireplace. The open floor plan creates a seamless flow throughout, allowing for easy entertaining and comfortable living. Prepare to be amazed by the beautiful kitchen in this home. Loads of counterspace and cabinetry as well as a corner pantry, and office nook. The kitchen island with quartz counter top is not only a stunning centerpiece but also offers ample room for meal preparation and casual dining with bar stool seating. The hardwood floors and gorgeous large windows throughout the main floor add warmth and elegance. The primary bedroom boasts a great walk in closet and 4 piece ensuite with stand up shower and separate soaker tub. Convenience meets functionality with the main floor laundry in this home. Downstairs features in-floor heat, 2 additional bedrooms, large bathroom, and a family room space. There s also perfect rec space that would work for a ping pong table, gym equipment, or workshop area. There is also basement access from the attached garage. This home has so many extras to mention including central vac, and central air conditioning. Step outside onto the new back deck to BBQ on summer nights. The addition of privacy walls offers seclusion and tranquility. Maintaining a lush and vibrant lawn is made effortless with the underground sprinkler system. This property boasts several upgrades to include new shingles, and high-end gutters, and the addition of mature trees for privacy. This property has been very well maintained and shows pristine!
Location
Province AB
County Ponoka County
Zoning R1
Direction W
Rooms
Basement Partially Finished, Walk-Out To Grade
Interior
Interior Features Breakfast Bar, Built-in Features, Ceiling Fan(s), Central Vacuum, Closet Organizers, Kitchen Island, No Smoking Home, Open Floorplan, Pantry, Separate Entrance, Storage, Vinyl Windows, Walk-In Closet(s)
Heating In Floor, Forced Air
Cooling Central Air
Flooring Carpet, Hardwood, Tile, Vinyl
Fireplaces Number 1
Fireplaces Type Double Sided, Gas, Living Room, Tile
Appliance Dishwasher, Dryer, Electric Stove, Garage Control(s), Microwave, Refrigerator, Stove(s), Washer, Window Coverings
Laundry Laundry Room, Main Level
Exterior
Garage Double Garage Attached
Garage Spaces 2.0
Garage Description Double Garage Attached
Fence None
Community Features Other
Roof Type Asphalt Shingle
Porch Deck, See Remarks
Lot Frontage 54.25
Total Parking Spaces 4
Building
Lot Description Back Lane, Back Yard, Corner Lot, Cul-De-Sac, Lawn
Foundation ICF Block
Architectural Style Bungalow
Level or Stories One
Structure Type Stucco
Others
Restrictions None Known
Tax ID 56561420
Ownership Private
Read Less Info
Want to know what your home might be worth? Contact us for a FREE valuation!

Our team is ready to help you sell your home for the highest possible price ASAP
GET MORE INFORMATION

Agent | License ID: LDKATOCAN

