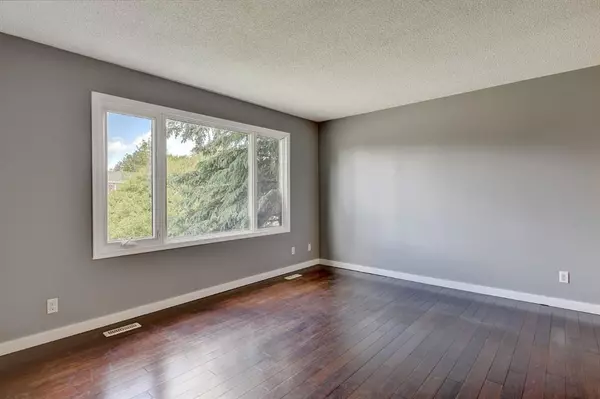$215,000
$222,900
3.5%For more information regarding the value of a property, please contact us for a free consultation.
4 Beds
2 Baths
868 SqFt
SOLD DATE : 08/03/2023
Key Details
Sold Price $215,000
Property Type Single Family Home
Sub Type Semi Detached (Half Duplex)
Listing Status Sold
Purchase Type For Sale
Square Footage 868 sqft
Price per Sqft $247
Subdivision Mountview
MLS® Listing ID A2048563
Sold Date 08/03/23
Style Bungalow,Side by Side
Bedrooms 4
Full Baths 2
Originating Board Grande Prairie
Year Built 1970
Annual Tax Amount $2,126
Tax Year 2023
Lot Size 3,630 Sqft
Acres 0.08
Property Description
Completely move in ready duplex!! This 4-bedroom 2-bathroom duplex in Mountview has been updated from top to bottom! The main floor offers a large and bright living room with attached dining area, and an updated kitchen. The home also has newer appliances. Two good sized bedrooms and a full bathroom complete the main floor. Downstairs you will find 2 large bedrooms, both updated with new egress windows. The home offers comfort and convenience with a large laundry room, storage room, and a newer hot water tank and furnace. The large south facing yard has a 10x10 shed for additional storage, big trees for privacy, and is fully fenced for pets and kids to play freely! New shingles, paved driveway, the list goes on! Just move right in, sit back, and put your feet up!! This property will not last so be sure to have a look today!!
Location
Province AB
County Grande Prairie
Zoning RG
Direction N
Rooms
Basement Finished, Full
Interior
Interior Features See Remarks
Heating Forced Air, Natural Gas
Cooling None
Flooring Carpet, Laminate, Vinyl
Appliance Dishwasher, Electric Stove, Refrigerator, Washer/Dryer
Laundry In Basement, Laundry Room
Exterior
Garage Parking Pad
Garage Description Parking Pad
Fence Fenced
Community Features None
Roof Type Asphalt Shingle
Porch None
Lot Frontage 33.0
Exposure S
Total Parking Spaces 2
Building
Lot Description Back Yard, Lawn, Low Maintenance Landscape, Landscaped
Foundation Poured Concrete
Architectural Style Bungalow, Side by Side
Level or Stories One
Structure Type Stone,Stucco,Wood Siding
Others
Restrictions None Known
Tax ID 75887031
Ownership Private
Read Less Info
Want to know what your home might be worth? Contact us for a FREE valuation!

Our team is ready to help you sell your home for the highest possible price ASAP
GET MORE INFORMATION

Agent | License ID: LDKATOCAN






