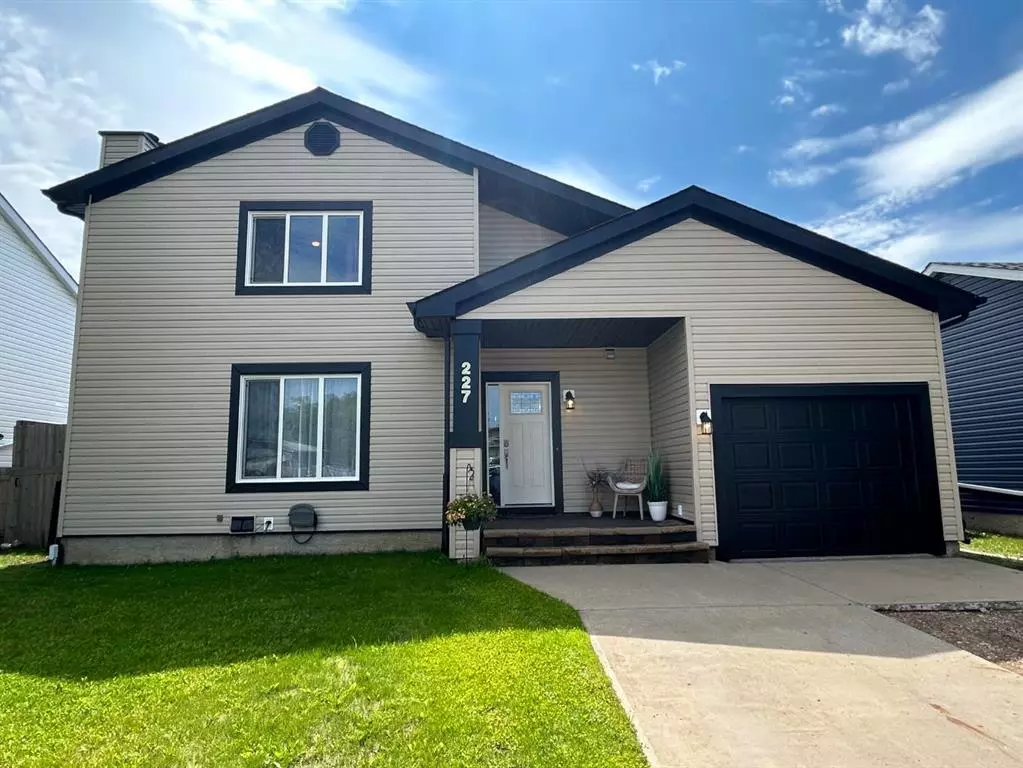$426,450
$449,900
5.2%For more information regarding the value of a property, please contact us for a free consultation.
4 Beds
4 Baths
1,540 SqFt
SOLD DATE : 08/03/2023
Key Details
Sold Price $426,450
Property Type Single Family Home
Sub Type Detached
Listing Status Sold
Purchase Type For Sale
Square Footage 1,540 sqft
Price per Sqft $276
Subdivision Dickinsfield
MLS® Listing ID A2060070
Sold Date 08/03/23
Style 2 Storey
Bedrooms 4
Full Baths 3
Half Baths 1
Originating Board Fort McMurray
Year Built 1981
Annual Tax Amount $2,166
Tax Year 2023
Lot Size 6,592 Sqft
Acres 0.15
Property Description
This charming home is an absolute must-see. The current occupants, who are the second owners of this property, have maintained it with utmost care, evident in the impeccable cleanliness and clutter free. The home's stunning curb appeal is immensely inviting and will leave you yearning for more.
Upon entry, guests are greeted with a bright spacious entrance featuring a convenient 2-piece bath. The bright and airy living room and formal dining area are perfect for hosting guests or enjoying a cozy evening by the wood-burning fireplace. The main living area showcases the attractive hardwood floors, which are in impeccable condition. The kitchen boasts ample cupboard and counter space, making it perfect for those who love to spend time cooking and entertaining. New stainless steel appliances, including a fridge and stove, were purchased and installed in October 2022, further adding to the home's appeal. The eat-in kitchen is perfect for quick meals, with garden doors leading to a partially covered deck, making it convenient for bbq’g on days when it's raining. One of the most impressive aspects of this home is its backyard. The trees and fence provide complete privacy, making it the ideal location for hosting outdoor gatherings, installing a pool or playing a game soccer with the kids. The backyard can be accessed through two gates, with one side being large enough to accommodate toy/rv storage. Upstairs, the home features three spacious bedrooms, with the master bedroom boasting a walk-in closet and ensuite bath with a stand-up shower. The two spare bedrooms feature deep and spacious closets. Additionally, the finished basement boasts a fourth bedroom with a sitting area and a full bath, making it ideal for teenagers or in-laws who require privacy and seclusion. This family home has undergone numerous renovations over the years, making it move-in-ready. Some of the notable upgrades include a new hot water tank (2013), a new roof, siding, and windows (Aug 2021), vinyl flooring in the upstairs bedrooms (Dec 2021), and fresh paint on the entire main level with new trim (Jan 2022). Owners would love for someone to enjoy this family home as much as they did. Watch the kids walk to school from the front porch while enjoying your morning coffee. The bus stop to the plant sites is right out your front door. The timing is now so you can enjoy the beautiful backyard this summer and get the kids settled for a new school year.
Location
Province AB
County Wood Buffalo
Area Fm Northwest
Zoning R1
Direction NE
Rooms
Basement Partial, Partially Finished
Interior
Interior Features Laminate Counters, Vinyl Windows, Walk-In Closet(s)
Heating Forced Air
Cooling Central Air
Flooring Hardwood, Laminate
Fireplaces Number 1
Fireplaces Type Wood Burning
Appliance Central Air Conditioner, Electric Oven, Microwave, Refrigerator, Washer/Dryer, Window Coverings
Laundry In Basement
Exterior
Garage Single Garage Attached
Garage Spaces 1.0
Garage Description Single Garage Attached
Fence Fenced
Community Features Park, Playground, Schools Nearby, Sidewalks, Street Lights, Walking/Bike Paths
Roof Type Asphalt
Porch Deck
Total Parking Spaces 2
Building
Lot Description Back Yard, Cleared, Front Yard, Lawn, Landscaped, Many Trees, Street Lighting, Private
Foundation Poured Concrete
Architectural Style 2 Storey
Level or Stories Two
Structure Type Vinyl Siding,Wood Siding
Others
Restrictions Utility Right Of Way
Tax ID 83273276
Ownership Private
Read Less Info
Want to know what your home might be worth? Contact us for a FREE valuation!

Our team is ready to help you sell your home for the highest possible price ASAP
GET MORE INFORMATION

Agent | License ID: LDKATOCAN






