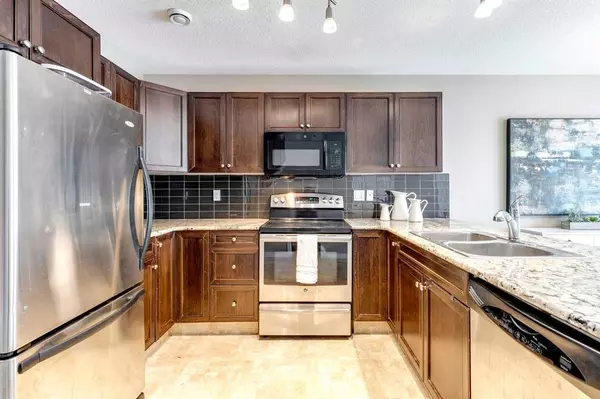$235,000
$237,500
1.1%For more information regarding the value of a property, please contact us for a free consultation.
2 Beds
2 Baths
990 SqFt
SOLD DATE : 08/03/2023
Key Details
Sold Price $235,000
Property Type Townhouse
Sub Type Row/Townhouse
Listing Status Sold
Purchase Type For Sale
Square Footage 990 sqft
Price per Sqft $237
Subdivision Sunrise Meadows
MLS® Listing ID A2057880
Sold Date 08/03/23
Style 2 Storey,Up/Down
Bedrooms 2
Full Baths 1
Half Baths 1
Condo Fees $345
Originating Board Calgary
Year Built 2007
Annual Tax Amount $1,198
Tax Year 2022
Lot Size 1,074 Sqft
Acres 0.02
Property Description
Welcome to this charming END unit townhome with two-bedrooms, 1 and a half bathrooms in the heart of Sunrise Meadows. This delightful home offers both comfort and convenience, with an inviting layout and numerous features to enhance your living experience. Upon entering, you'll be greeted by a spacious and bright living room, perfect for relaxing or entertaining guests. The large window allows an abundance of natural light to fill the space, creating a warm and welcoming atmosphere. The open concept design seamlessly connects the living room to the adjacent dining and kitchen area, making it ideal for intimate dinners or gatherings. The well-appointed kitchen boasts modern appliances, ample cabinetry, and a functional layout, providing an excellent space for culinary endeavors. Whether you're a seasoned chef or just starting out, this kitchen will surely inspire your creativity. As you make your way to the upper level, you'll discover two generously sized bedrooms. The master bedroom offers a peaceful retreat with plenty of room for a king-sized bed and additional furniture. The second bedroom is also spacious and can serve as a cozy guest room, home office, or a versatile space to suit your needs. The condo features one full bathroom on the upper level, conveniently accessible from both bedrooms. Additionally, a convenient half bathroom is located on the main floor, providing extra convenience for you and your guests. One of the highlights of this condo is its end unit location, offering added privacy and tranquility. Enjoy the luxury of having fewer shared walls and an abundance of natural light streaming in from multiple directions. The peaceful setting allows for a serene living experience. Conveniently located near shopping centers, restaurants, and public transportation, this condo is in an excellent location for those seeking a vibrant and accessible neighborhood. With easy access to major highways, commuting to nearby cities is a breeze. Schedule a viewing today and imagine yourself calling this place your new home.
Location
Province AB
County Foothills County
Zoning TND
Direction E
Rooms
Basement None
Interior
Interior Features See Remarks, Stone Counters
Heating Forced Air
Cooling None
Flooring Carpet, Laminate, Linoleum
Appliance Dishwasher, Dryer, Microwave Hood Fan, Refrigerator, Stove(s), Washer
Laundry Upper Level
Exterior
Garage Stall
Garage Description Stall
Fence None
Community Features Park, Playground, Schools Nearby, Shopping Nearby
Amenities Available Playground
Roof Type Asphalt Shingle
Porch Balcony(s)
Exposure E
Total Parking Spaces 2
Building
Lot Description See Remarks
Foundation Poured Concrete
Architectural Style 2 Storey, Up/Down
Level or Stories Two
Structure Type Vinyl Siding
Others
HOA Fee Include Maintenance Grounds,Parking,Professional Management,Reserve Fund Contributions,Sewer,Snow Removal,Water
Restrictions None Known
Tax ID 77129817
Ownership Private
Pets Description Restrictions
Read Less Info
Want to know what your home might be worth? Contact us for a FREE valuation!

Our team is ready to help you sell your home for the highest possible price ASAP
GET MORE INFORMATION

Agent | License ID: LDKATOCAN






