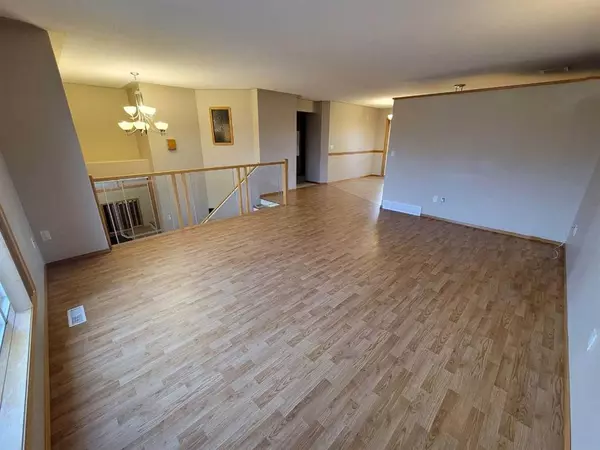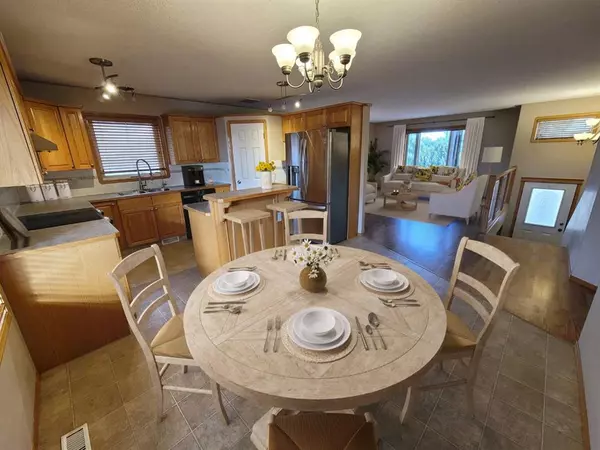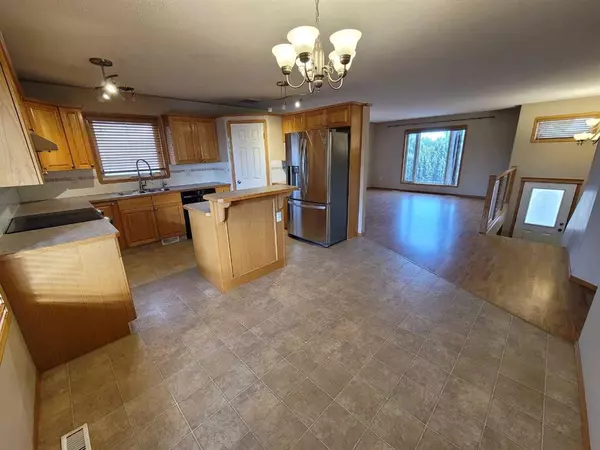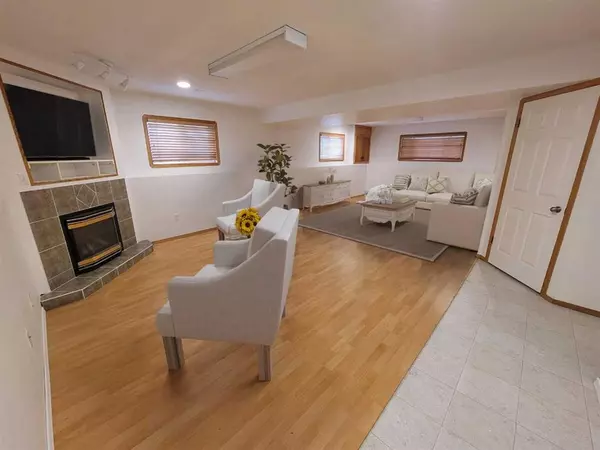$403,500
$419,000
3.7%For more information regarding the value of a property, please contact us for a free consultation.
4 Beds
3 Baths
1,230 SqFt
SOLD DATE : 08/02/2023
Key Details
Sold Price $403,500
Property Type Single Family Home
Sub Type Detached
Listing Status Sold
Purchase Type For Sale
Square Footage 1,230 sqft
Price per Sqft $328
Subdivision Se Southridge
MLS® Listing ID A2059033
Sold Date 08/02/23
Style Bi-Level
Bedrooms 4
Full Baths 3
Originating Board Calgary
Year Built 2001
Annual Tax Amount $3,492
Tax Year 2023
Lot Size 6,387 Sqft
Acres 0.15
Property Description
Ever wished to have the PERFECT home, with the combination of a double attached garage for the car lovers, a yard for the kids, side RV parking, a fully finished basement, with EVERYTHING you need on the main level (kitchen, master, laundry, etc), and still be able to afford it? WELCOME HOME. The heart of the home, the kitchen, will impress with it's timeless oak raised panel cabinets, the corner pantry, and the center island with raised breakfast bar. The upgraded appliances include stainless steel French style refrigerator, and easy-to-clean glass topped stove will be appreciated by any chef. Super convenient reverse osmosis drinking water eliminates the need for bottled water. The open plans allows the party to freely flow into the front family room. Just down the hall is the master retreat featuring a walk-in closet and full bathroom. Upper floor laundry, a 2nd bedroom and another full bath complete the upper level. The lower level is ideal for families, boasting an additional 2 bedrooms, the homes THIRD full bathroom, and a ginormous "L" shaped family room stretching some 28 feet deep, with a cozy natural gas fireplace for relaxing. The yard is also great, boasting over 6000 sq ft of space, split between the raised deck (off of kitchen, w/ bonus secured storage underneath), open area for kids to play, and plenty of parking (RV alongside the garage? Utility trailer for work? Endless options), and even a storage shed to ensure yard "stuff" doesn't take up precious space in the HEATED double attached garage, so desired by car aficionados or those that just love the safety and convenience of their own attached garage. If you want to utilize transit instead, it's just 2 doors down. Your kids will love playing in green space across (city owned land), or at the YMCA (<1000 feet); they'll appreciate the short walk to either Notre Dame / Dr. Roy Wilson (1000-1200 ft), or St. Patrick's (~2000 ft). Expensive upgrades have been completed including hot water tank (2020) and shingles (2016). Book your private viewing on this amazing, fully finished AFFORDABLE family home, with RV parking and double car garage . Call today.
Location
Province AB
County Medicine Hat
Zoning R-LD
Direction S
Rooms
Basement Finished, Full
Interior
Interior Features Kitchen Island, No Smoking Home, Vinyl Windows
Heating Forced Air
Cooling Central Air
Flooring Carpet, Laminate, Linoleum
Fireplaces Number 1
Fireplaces Type Gas
Appliance Dishwasher, Electric Stove, Range Hood, Refrigerator, Water Softener, Window Coverings
Laundry Laundry Room, Main Level
Exterior
Garage Concrete Driveway, Double Garage Attached, Front Drive, Garage Door Opener, Heated Garage, Insulated, Oversized
Garage Spaces 2.0
Garage Description Concrete Driveway, Double Garage Attached, Front Drive, Garage Door Opener, Heated Garage, Insulated, Oversized
Fence Fenced
Community Features Park, Playground, Schools Nearby, Sidewalks, Street Lights
Roof Type Asphalt Shingle
Porch Deck
Lot Frontage 59.06
Total Parking Spaces 6
Building
Lot Description Front Yard, Low Maintenance Landscape, No Neighbours Behind, Street Lighting, Paved
Foundation Poured Concrete
Architectural Style Bi-Level
Level or Stories Bi-Level
Structure Type Silent Floor Joists,Vinyl Siding,Wood Frame
Others
Restrictions None Known
Tax ID 83516161
Ownership Private
Read Less Info
Want to know what your home might be worth? Contact us for a FREE valuation!

Our team is ready to help you sell your home for the highest possible price ASAP
GET MORE INFORMATION

Agent | License ID: LDKATOCAN






