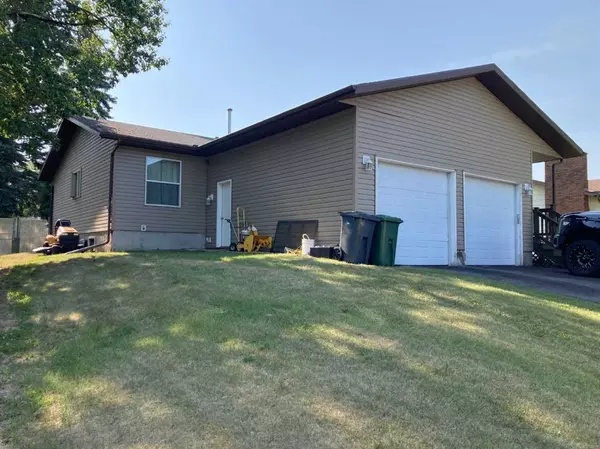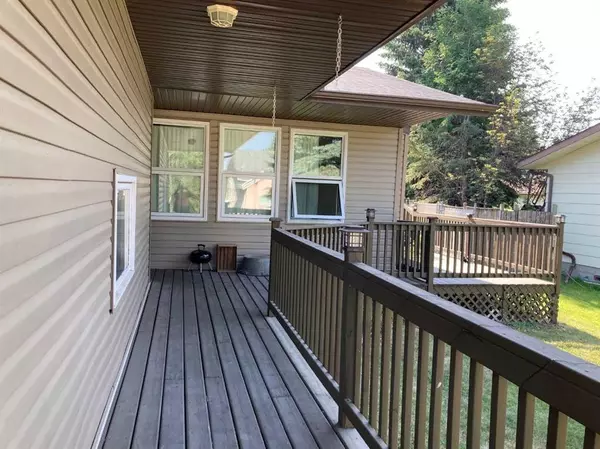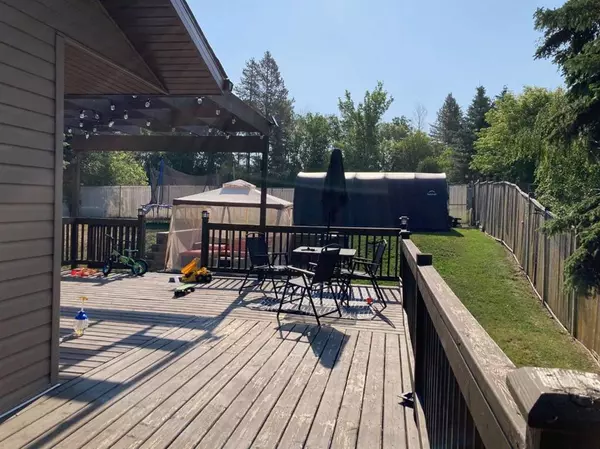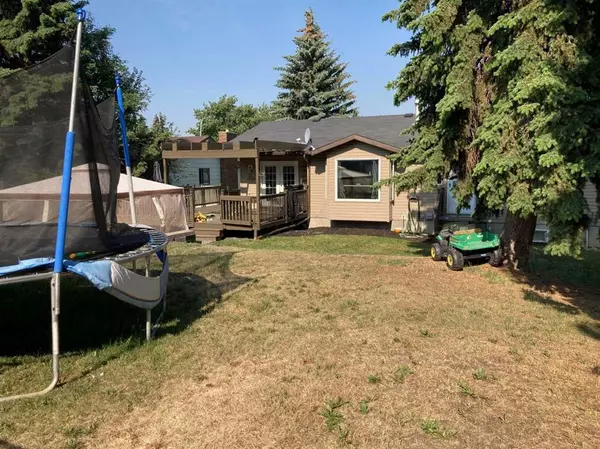$308,000
$309,000
0.3%For more information regarding the value of a property, please contact us for a free consultation.
5 Beds
3 Baths
1,381 SqFt
SOLD DATE : 08/02/2023
Key Details
Sold Price $308,000
Property Type Single Family Home
Sub Type Detached
Listing Status Sold
Purchase Type For Sale
Square Footage 1,381 sqft
Price per Sqft $223
Subdivision Riverside
MLS® Listing ID A2055159
Sold Date 08/02/23
Style Bungalow
Bedrooms 5
Full Baths 2
Half Baths 1
Originating Board Central Alberta
Year Built 1985
Annual Tax Amount $3,020
Tax Year 2023
Lot Size 0.255 Acres
Acres 0.25
Property Description
A quiet street wrap around deck green space behind and in front almost like a country oasis. Come up to the front door on the covered deck and into a nice size entry way as well as the attached garage entrance that is a double heated space. Into the open living space combined kitchen living dining room! With beautiful floors a stunning fireplace and mantle and many windows to enjoy the views. There is a breakfast bar in the kitchen to enjoy the look out the back while you're cooking or to sit and visit with the kids. Garden doors lead out onto the wrap around deck with the new seating area built in. The large yard has maintenance free chain link with the privacy slats. Back inside the kitchen is well equipped with large counter spaces and an island. There is a guest bath close to the main living area that is bright and tastefully done. A barn door is there in the hall with a spacious linen closet. The master bedroom is spacious enough for a king bed large closet and an ensuite! Two more bedrooms on this floor make family living easy! The basement has beautifully finished two large bedrooms. With large living spaces down here and a bathroom everyone will have their own spaces. Upgrades have been done to this home over the years and it has been lovingly lived in.
Location
Province AB
County Ponoka County
Zoning R1
Direction W
Rooms
Basement Finished, Full
Interior
Interior Features Granite Counters
Heating Forced Air
Cooling None
Flooring Vinyl
Fireplaces Number 1
Fireplaces Type Gas
Appliance Dishwasher, Electric Stove, Garage Control(s), Refrigerator, Washer/Dryer
Laundry In Basement
Exterior
Garage Double Garage Attached
Garage Spaces 2.0
Garage Description Double Garage Attached
Fence Fenced
Community Features Other
Roof Type Asphalt
Porch Deck
Lot Frontage 94.0
Total Parking Spaces 4
Building
Lot Description Back Yard, Backs on to Park/Green Space
Foundation Wood
Architectural Style Bungalow
Level or Stories One
Structure Type Vinyl Siding
Others
Restrictions None Known
Tax ID 56562243
Ownership Private
Read Less Info
Want to know what your home might be worth? Contact us for a FREE valuation!

Our team is ready to help you sell your home for the highest possible price ASAP
GET MORE INFORMATION

Agent | License ID: LDKATOCAN






