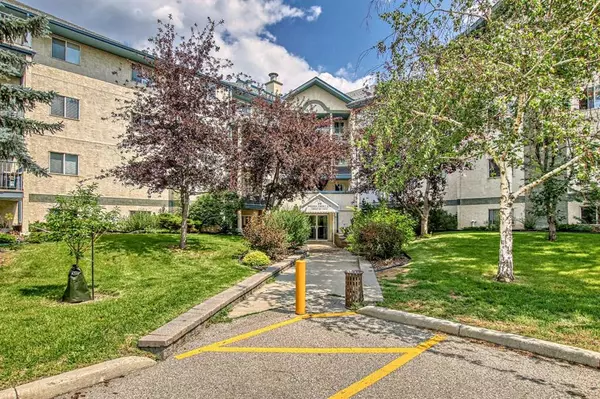$190,000
$190,000
For more information regarding the value of a property, please contact us for a free consultation.
2 Beds
1 Bath
845 SqFt
SOLD DATE : 08/02/2023
Key Details
Sold Price $190,000
Property Type Condo
Sub Type Apartment
Listing Status Sold
Purchase Type For Sale
Square Footage 845 sqft
Price per Sqft $224
Subdivision Dover
MLS® Listing ID A2067237
Sold Date 08/02/23
Style Low-Rise(1-4)
Bedrooms 2
Full Baths 1
Condo Fees $469/mo
Originating Board Calgary
Year Built 1995
Annual Tax Amount $857
Tax Year 2023
Property Description
Don't miss out on the opportunity to own your own home! This inviting and well-maintained 2 BEDROOM condo is an ideal choice for first-time buyers or investors. The main living area boasts easy-to-care-for laminate flooring, creating a bright and clean space. Step outside through the sliding doors onto your own PRIVATE GROUND FLOOR PATIO, surrounded by beautiful mature trees. Relax and unwind in this serene setting.
The living room seamlessly flows into a cozy dining area, conveniently located adjacent to the galley-style kitchen. Enjoy the convenience of IN-SUITE LAUNDRY, offering ample storage space. Positioned on the quiet side of the complex, away from traffic noise, this unit ensures peaceful living. You'll have the added benefit of 2 SIDE BY SIDE ASSIGNED PARKING STALLS, conveniently visible from your patio.
Forget about snow removal and common area maintenance; they're taken care of for you! Embrace a lock-and-leave lifestyle with ease. Additionally, PETS ARE WELCOME with board approval, allowing you to fully enjoy the comforts of home with your furry friends.
With easy access to Peigan, Barlow, and Deerfoot Trails, commuting throughout the city is a breeze. This condo offers exceptional value and represents a solid investment opportunity. Why rent when you can make this wonderful condo your own? Act now and seize this fantastic chance!
Location
Province AB
County Calgary
Area Cal Zone E
Zoning M-C1 d75
Direction N
Interior
Interior Features Laminate Counters, Open Floorplan
Heating Baseboard
Cooling None
Flooring Carpet, Laminate, Tile
Appliance Dishwasher, Dryer, Electric Stove, Refrigerator, Washer
Laundry In Unit
Exterior
Garage Stall
Garage Description Stall
Community Features Schools Nearby, Shopping Nearby, Sidewalks, Street Lights
Amenities Available Elevator(s), Parking, Snow Removal
Porch Patio
Exposure N
Total Parking Spaces 2
Building
Story 3
Architectural Style Low-Rise(1-4)
Level or Stories Single Level Unit
Structure Type Stucco,Wood Frame
Others
HOA Fee Include Heat,Insurance,Professional Management,Reserve Fund Contributions,Snow Removal,Trash,Water
Restrictions Pet Restrictions or Board approval Required
Tax ID 82936059
Ownership Private
Pets Description Restrictions
Read Less Info
Want to know what your home might be worth? Contact us for a FREE valuation!

Our team is ready to help you sell your home for the highest possible price ASAP
GET MORE INFORMATION

Agent | License ID: LDKATOCAN






