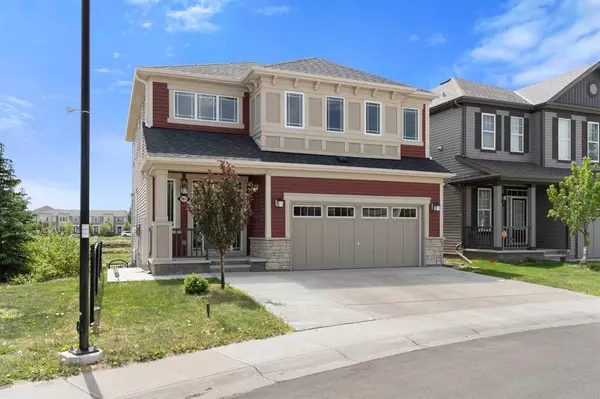$698,800
$719,900
2.9%For more information regarding the value of a property, please contact us for a free consultation.
6 Beds
4 Baths
2,101 SqFt
SOLD DATE : 08/01/2023
Key Details
Sold Price $698,800
Property Type Single Family Home
Sub Type Detached
Listing Status Sold
Purchase Type For Sale
Square Footage 2,101 sqft
Price per Sqft $332
Subdivision Windsong
MLS® Listing ID A2059209
Sold Date 08/01/23
Style 2 Storey
Bedrooms 6
Full Baths 3
Half Baths 1
Originating Board Calgary
Year Built 2016
Annual Tax Amount $4,214
Tax Year 2022
Lot Size 3,678 Sqft
Acres 0.08
Property Description
***JUST PRICE REDUCED*** Welcome Home to 161 Windford Park SW in lovely Airdrie, Alberta! This beautifully laid out 6 bedroom, 3.5 bathroom home is within walking distance of all Airdrie has to offer! Walk the short distance to trendy restaurants, groceries, coffee shops, Schools, pathways galore, and so much more! This beautiful 2016 home has everything you’ve been looking for! This MULTI-FAMILY home is completely MOVE-IN READY with all landscaping, fencing, new paint throughout, and a MASSIVE SOUTH-facing deck that backs onto a POND, WALKING PATHS, GREENSPACE, AND EVEN A PLAYGROUND! When you enter this lovely home; you can’t help but feel like you walked into luxury! Check out the gorgeous vaulted ceilings, upgraded pot lights and stunning crystal light fixtures, and of course all the big bright windows showering you with light! What a unique and awesome open-concept layout! Check out your Chef's DREAM Kitchen with Upgraded stainless steel appliances including a gas stove, granite counters, breakfast bar, upgraded MAPLE full-height cabinetry, walk-in pantry, and an easy access mudroom that leads to your OVERSIZED double garage. This level also boasts an eating area, an upgraded floor-to-ceiling stone facade gas fireplace in your cozy living room, gorgeous hardwood flooring and tile, with a big patio door leading out to the STUNNING SOUTH DECK AND YARD WITH ALL THE VIEWS AND ALL THE SUNSHINE! Head upstairs and marvel at your 4 GREAT SIZE BEDROOMS, including a primary bedroom with a 4 piece ensuite boasting dual sinks; and a separate 4 piece bathroom with a tub and shower for the kids/guests. Don’t forget your handy UPPER FLOOR LAUNDRY as well! Now for the best part! This amazing home has been custom-built with a LEGALLY SUITED BASEMENT! This TWO BEDROOM open concept LEGAL SUITE has its own separate WALKOUT BASEMENT ENTRANCE and boasts stainless steel appliances, granite counters, tile, and carpeted flooring, and its own SEPARATE LAUNDRY! ENJOY!
Location
Province AB
County Airdrie
Zoning R1-U
Direction N
Rooms
Basement Separate/Exterior Entry, Finished, Suite, Walk-Out To Grade
Interior
Interior Features Breakfast Bar, Chandelier, Closet Organizers, Double Vanity, Granite Counters, High Ceilings, Kitchen Island, No Animal Home, No Smoking Home, Open Floorplan, See Remarks, Separate Entrance, Storage
Heating Fireplace(s), Forced Air, Natural Gas
Cooling None
Flooring Carpet, Ceramic Tile, Hardwood
Fireplaces Number 1
Fireplaces Type Gas, Living Room, Mantle, Stone
Appliance Dishwasher, Dryer, Electric Stove, Garage Control(s), Gas Range, Microwave Hood Fan, Range Hood, Refrigerator, Washer, Window Coverings
Laundry Laundry Room, Lower Level, See Remarks, Upper Level
Exterior
Garage Double Garage Attached
Garage Spaces 2.0
Garage Description Double Garage Attached
Fence Fenced
Community Features Park, Playground, Schools Nearby, Shopping Nearby, Sidewalks
Roof Type Asphalt Shingle
Porch Deck, Front Porch, Patio, See Remarks
Lot Frontage 41.14
Total Parking Spaces 4
Building
Lot Description Back Yard, Backs on to Park/Green Space, Corner Lot, Few Trees, Front Yard, Lawn, Low Maintenance Landscape, No Neighbours Behind, Landscaped
Foundation Poured Concrete
Architectural Style 2 Storey
Level or Stories Two
Structure Type Vinyl Siding,Wood Frame
Others
Restrictions Airspace Restriction,Utility Right Of Way
Tax ID 78806254
Ownership Other
Read Less Info
Want to know what your home might be worth? Contact us for a FREE valuation!

Our team is ready to help you sell your home for the highest possible price ASAP
GET MORE INFORMATION

Agent | License ID: LDKATOCAN






