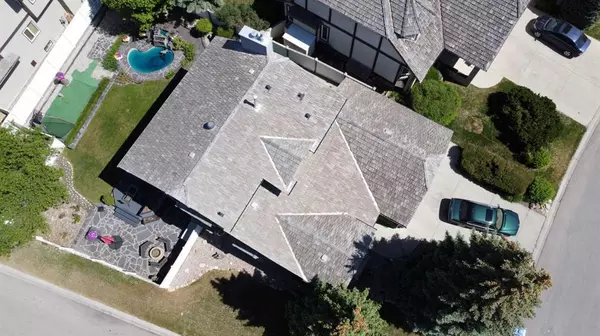$865,000
$889,900
2.8%For more information regarding the value of a property, please contact us for a free consultation.
4 Beds
4 Baths
2,044 SqFt
SOLD DATE : 08/01/2023
Key Details
Sold Price $865,000
Property Type Single Family Home
Sub Type Detached
Listing Status Sold
Purchase Type For Sale
Square Footage 2,044 sqft
Price per Sqft $423
Subdivision Woodbine
MLS® Listing ID A2057552
Sold Date 08/01/23
Style 2 Storey
Bedrooms 4
Full Baths 3
Half Baths 1
Originating Board Calgary
Year Built 1985
Annual Tax Amount $4,235
Tax Year 2023
Lot Size 7,287 Sqft
Acres 0.17
Property Description
Welcome to this beautiful, well-maintained family home in Woodbine, bordering Fish Creek Park with over 3000 sqft of developed living space. Step inside and be greeted by the elegance of hardwood flooring throughout the main floor, seamlessly connecting the living, dining, and family rooms, complete with a charming brick fireplace. The functional layout provides a spacious and inviting atmosphere, perfect for relaxation and memorable gatherings. You’ll love the updated kitchen with granite counters and modern stainless steel appliances as well. On the upper level, you'll discover the large primary suite featuring a 4-piece ensuite bathroom, offering a private retreat for relaxation and rejuvenation. Additionally, there are two more generously sized bedrooms that provide ample space for family members or guests. The updated 4-piece main bathroom ensures convenience and modern comfort for all. The basement is a haven for entertainment, featuring a recreational room with a wet bar and fireplace, creating a cozy ambiance for indoor fun. Family and guests can also make use of the spacious 4th bedroom and full bath, along with the full sized sauna. There's also a spacious den or home office that could easily be your 5th bedroom. Outside, on the corner lot, discover a private oasis with no sidewalks (no winter shovelling), RV parking, and enchanting flower gardens that add a touch of natural beauty to your surroundings. Step down the stone patio and enjoy a private gathering spot, or perfect your technique on your back yard putting green and create unforgettable moments with friends and family on the composite deck overlooking the waterfall/pond.
Nature lovers will rejoice with the proximity to the breathtaking Fish Creek Park, just steps away. Explore its trails, engage in outdoor activities, or immerse yourself in the tranquility it offers. Convenience is at your fingertips, as this home provides easy access to shopping, restaurants, and Stoney Trail. Families with children will appreciate the closeness of schools, ensuring an effortless daily routine. Situated on a quiet crescent in a well-established community, this home presents an ideal setting for growing families. Don't miss the opportunity to own this meticulously maintained residence that perfectly combines comfort, design, and functionality inside and out.
Location
Province AB
County Calgary
Area Cal Zone S
Zoning R-C1
Direction SE
Rooms
Basement Finished, Full
Interior
Interior Features Bar, Bookcases, Breakfast Bar, Built-in Features, Ceiling Fan(s), Central Vacuum, Closet Organizers, Granite Counters, Jetted Tub, Natural Woodwork, No Animal Home, Open Floorplan, Recessed Lighting, Sauna, Storage, Track Lighting
Heating Central, Fireplace(s), Forced Air, Natural Gas
Cooling None
Flooring Carpet, Hardwood, Tile, Vinyl
Fireplaces Number 2
Fireplaces Type Family Room, Gas, Gas Log, Recreation Room
Appliance Dishwasher, Electric Stove, Garage Control(s), Refrigerator, Water Softener, Window Coverings
Laundry Laundry Room, Main Level
Exterior
Garage Additional Parking, Concrete Driveway, Double Garage Attached, Driveway, Garage Door Opener, Garage Faces Front, See Remarks
Garage Spaces 2.0
Garage Description Additional Parking, Concrete Driveway, Double Garage Attached, Driveway, Garage Door Opener, Garage Faces Front, See Remarks
Fence Fenced
Community Features Park, Playground, Schools Nearby, Shopping Nearby, Sidewalks, Street Lights, Walking/Bike Paths
Roof Type Cedar Shake,Wood
Porch Deck, Patio, See Remarks
Lot Frontage 29.14
Total Parking Spaces 5
Building
Lot Description Back Yard, Corner Lot, Fruit Trees/Shrub(s), Front Yard, Lawn, Garden, Irregular Lot, Landscaped
Foundation Poured Concrete
Architectural Style 2 Storey
Level or Stories Two
Structure Type Brick,Stucco
Others
Restrictions None Known
Tax ID 83080313
Ownership Private
Read Less Info
Want to know what your home might be worth? Contact us for a FREE valuation!

Our team is ready to help you sell your home for the highest possible price ASAP
GET MORE INFORMATION

Agent | License ID: LDKATOCAN






