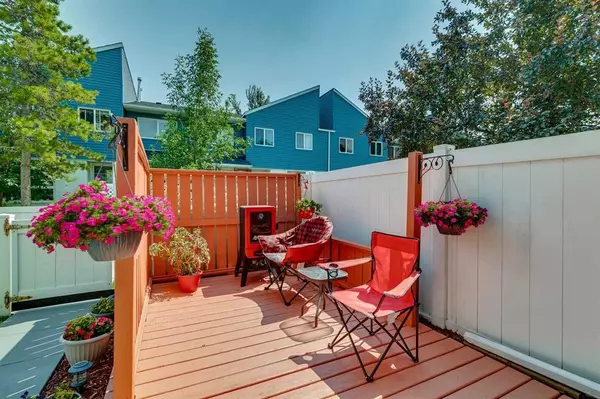$310,000
$299,000
3.7%For more information regarding the value of a property, please contact us for a free consultation.
3 Beds
2 Baths
1,001 SqFt
SOLD DATE : 08/01/2023
Key Details
Sold Price $310,000
Property Type Townhouse
Sub Type Row/Townhouse
Listing Status Sold
Purchase Type For Sale
Square Footage 1,001 sqft
Price per Sqft $309
Subdivision Dover
MLS® Listing ID A2064827
Sold Date 08/01/23
Style 2 Storey
Bedrooms 3
Full Baths 1
Half Baths 1
Condo Fees $361
Originating Board Calgary
Year Built 1979
Annual Tax Amount $1,104
Tax Year 2023
Property Description
FALL IN LOVE with this EXTREMELY WELL MAINTAINED and updated 3 BEDROOM townhouse! You’ll absolutely love the large fenced OUTDOOR SPACE with private deck where you can entertain friends and family, enjoy BBQing or simply soak up the sun. With 1454 SQ FT of living space you’ll have all the room you want! As you step inside, you’ll notice the beautiful and contemporary WIDE PLANK FLOORING that compliments the abundance of NATURAL LIGHT. The UPDATED kitchen boasts white cabinets, newer STAINLESS STEEL appliances and a generous pantry. The dining area is bright, inviting, and spacious enough for family gatherings. Relax and unwind in the living area with large picture window. Upstairs, you'll find a serene primary bedroom boasting a large closet, 2 additional bedrooms suitable for family, guests, or a home office, and a 4-piece bathroom. The DEVELOPED LOWER LEVEL features a large rec space, WET BAR with BAR FRIDGE, and 2-piece bathroom. Furnace (2019). 15 min drive to downtown, 5 min to all the amenities on International Ave, and easy access to Deerfoot Trail and Stoney Trail. Don’t miss this opportunity. WATCH 3D TOUR!
Location
Province AB
County Calgary
Area Cal Zone E
Zoning M-CG d30
Direction SE
Rooms
Basement Finished, Full
Interior
Interior Features Storage
Heating Forced Air, Natural Gas
Cooling None
Flooring Carpet, Laminate, Linoleum, Vinyl Plank
Appliance Dishwasher, Dryer, Electric Stove, Microwave Hood Fan, Washer, Window Coverings
Laundry Lower Level
Exterior
Garage Stall
Garage Description Stall
Fence Fenced
Community Features Playground, Schools Nearby, Shopping Nearby
Amenities Available Snow Removal, Trash, Visitor Parking
Roof Type Asphalt Shingle
Porch Patio
Exposure SE
Total Parking Spaces 1
Building
Lot Description Other
Foundation Poured Concrete
Architectural Style 2 Storey
Level or Stories Two
Structure Type Stucco,Vinyl Siding,Wood Frame
Others
HOA Fee Include Common Area Maintenance,Insurance,Maintenance Grounds,Professional Management
Restrictions None Known
Tax ID 83004417
Ownership Private
Pets Description Restrictions
Read Less Info
Want to know what your home might be worth? Contact us for a FREE valuation!

Our team is ready to help you sell your home for the highest possible price ASAP
GET MORE INFORMATION

Agent | License ID: LDKATOCAN






