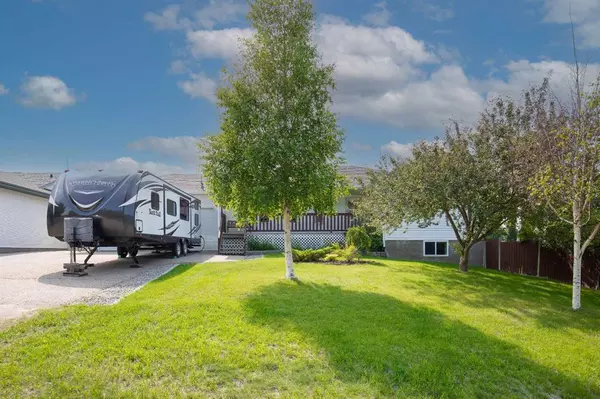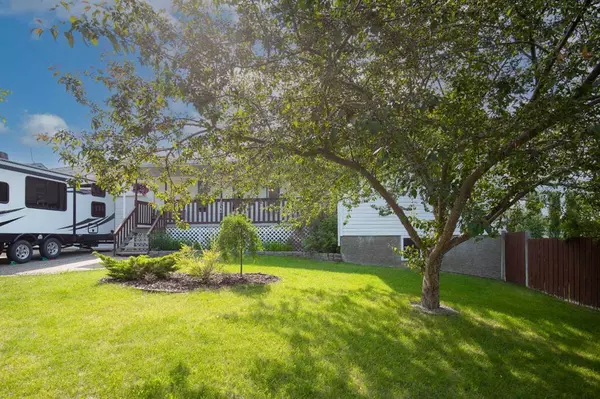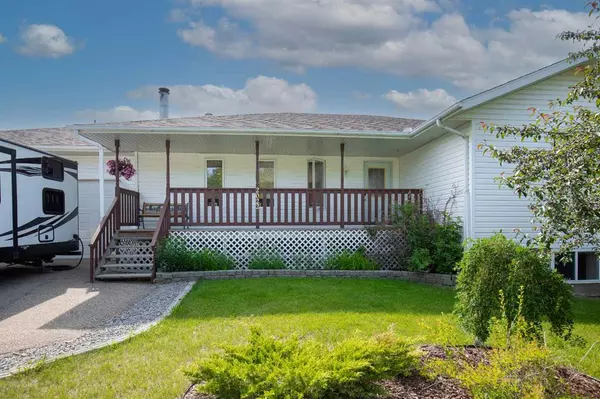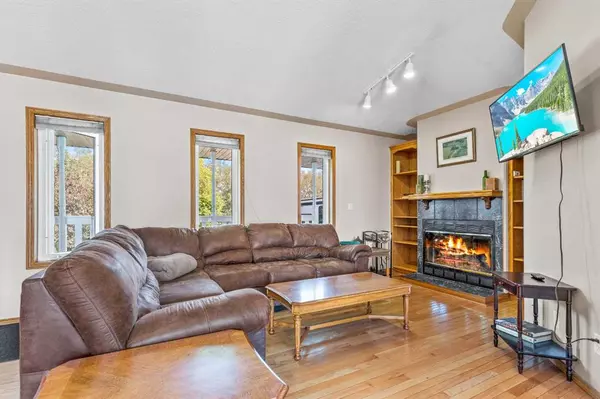$367,500
$383,000
4.0%For more information regarding the value of a property, please contact us for a free consultation.
4 Beds
3 Baths
1,200 SqFt
SOLD DATE : 08/01/2023
Key Details
Sold Price $367,500
Property Type Single Family Home
Sub Type Detached
Listing Status Sold
Purchase Type For Sale
Square Footage 1,200 sqft
Price per Sqft $306
MLS® Listing ID A2061766
Sold Date 08/01/23
Style Bungalow
Bedrooms 4
Full Baths 3
Originating Board Central Alberta
Year Built 1999
Annual Tax Amount $3,023
Tax Year 2023
Lot Size 0.489 Acres
Acres 0.49
Lot Dimensions 142.03' x 150
Property Description
A quality-built bungalow that has been well maintained on 4 lots just across the street from Fawn Meadows Golf Course in Delburne, AB. Walk through the front door to see an open floor plan. On the main floor, you will find 3 bedrooms and 2 full bathrooms. The living room features a wood-burning fireplace, hardwood flooring, and a vaulted ceiling. The kitchen has maple cabinets, a pantry, stainless steel appliances, linoleum flooring, a breakfast nook, and a garden door leading out to the deck and backyard. The primary bedroom features a large ensuite with a jetted tub and a walk-in closet. The bedrooms have laminate flooring and there is linoleum in all bathrooms in this home. The finished basement features in-floor heating, a walk-out basement, 1 bedroom, one 3-piece bathroom, a dry bar, a large family room, a utility room containing a washer/dryer, furnace, HWT , and an electric fireplace. The 23' 3" x 23' 7" heated double attached garage is insulated, has in-floor heating, has a drain that is plumbed into the Town sewer system, hot & cold water taps. The large driveway is paved and RV parking is no problem, there is a front covered porch on the East side of the house and there is a 16' x 20' deck with glass panels on the West side of the house. Backyard features: landscaped, garden area, gravel parking pad, 16' x 12' shed, raspberry bushes, lilacs, spruce trees, apple trees, birch and mountain ash tree. The roof was shingled in 2020, and laminate flooring was installed in the upstairs bedrooms in 2010. There is Fibre Optic Internet available. You will feel like you are living on an acreage on the outskirts of town. Over 2100 sq ft of living space in this beautiful home.
Location
Province AB
County Red Deer County
Zoning R1
Direction E
Rooms
Basement Finished, Walk-Out To Grade
Interior
Interior Features Breakfast Bar, Ceiling Fan(s), Dry Bar, High Ceilings, Jetted Tub, Pantry, Vaulted Ceiling(s), Vinyl Windows, Walk-In Closet(s)
Heating In Floor, Fireplace(s), Forced Air, Natural Gas
Cooling None
Flooring Hardwood, Laminate, Linoleum
Fireplaces Number 2
Fireplaces Type Basement, Living Room, Wood Burning
Appliance Dishwasher, Garage Control(s), Microwave, Refrigerator, Stove(s), Washer/Dryer, Window Coverings
Laundry In Basement
Exterior
Garage Double Garage Attached, Driveway, Front Drive
Garage Spaces 2.0
Garage Description Double Garage Attached, Driveway, Front Drive
Fence Fenced
Community Features Golf, Park, Playground, Schools Nearby, Shopping Nearby, Walking/Bike Paths
Roof Type Asphalt Shingle
Porch Deck, Front Porch
Lot Frontage 142.03
Total Parking Spaces 6
Building
Lot Description Back Lane, Back Yard, Fruit Trees/Shrub(s), Few Trees, Front Yard, Lawn, Garden, Gentle Sloping, Landscaped
Foundation Poured Concrete
Architectural Style Bungalow
Level or Stories One
Structure Type Vinyl Siding,Wood Frame
Others
Restrictions None Known
Tax ID 57244580
Ownership Private
Read Less Info
Want to know what your home might be worth? Contact us for a FREE valuation!

Our team is ready to help you sell your home for the highest possible price ASAP
GET MORE INFORMATION

Agent | License ID: LDKATOCAN






