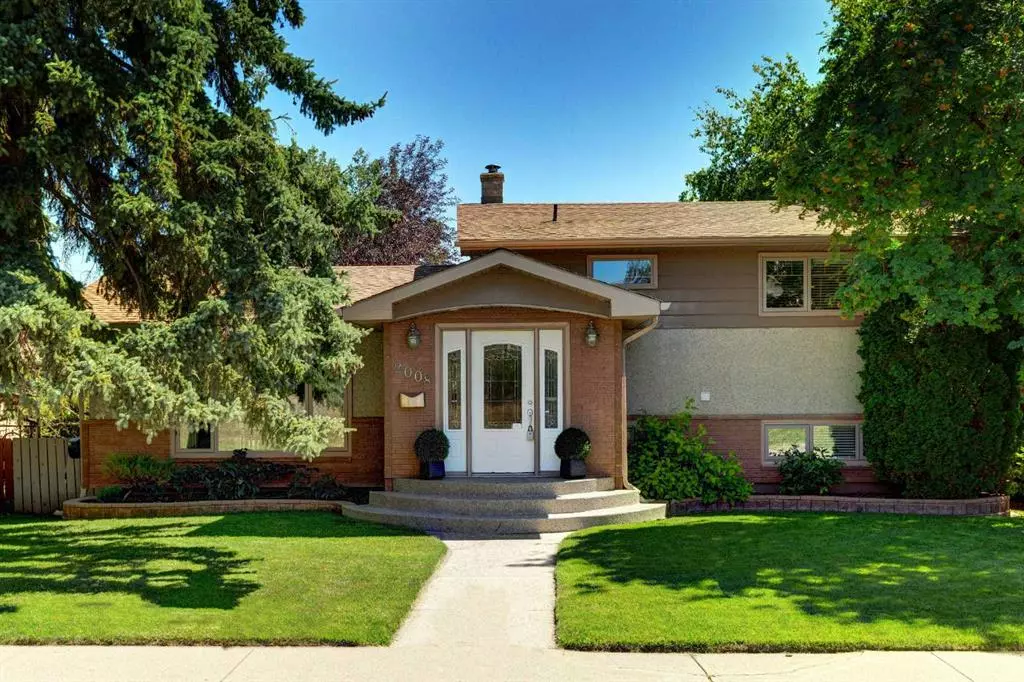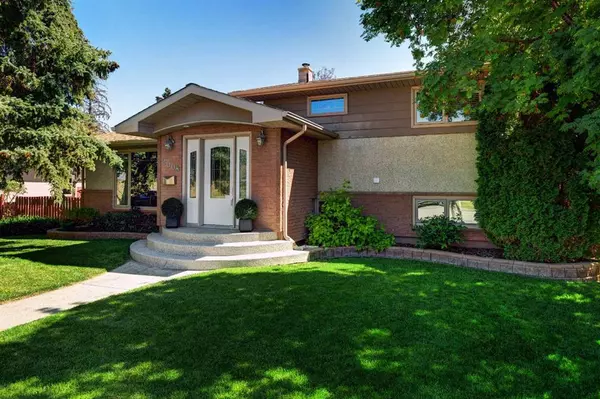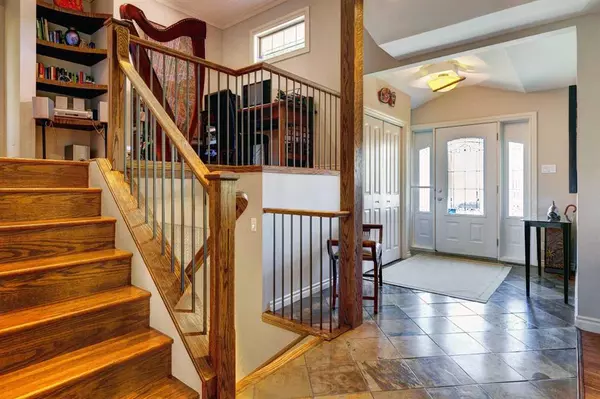$720,000
$718,800
0.2%For more information regarding the value of a property, please contact us for a free consultation.
4 Beds
2 Baths
1,169 SqFt
SOLD DATE : 08/01/2023
Key Details
Sold Price $720,000
Property Type Single Family Home
Sub Type Detached
Listing Status Sold
Purchase Type For Sale
Square Footage 1,169 sqft
Price per Sqft $615
Subdivision Glendale
MLS® Listing ID A2068690
Sold Date 08/01/23
Style 4 Level Split
Bedrooms 4
Full Baths 2
Originating Board Calgary
Year Built 1960
Annual Tax Amount $3,801
Tax Year 2023
Lot Size 7,190 Sqft
Acres 0.17
Property Description
Wow! This immaculate home has a fantastic combination of upgraded indoor living space, professionally landscaped outdoor living areas (60’ x 120’) and an unbelievable fully finished 36’ x 22' vaulted, heated, dream garage with 8’ x 18’ door and room for 4 cars! An easy stroll to multiple schools, Glendale green spaces, Optimist Athletic facilities, 45 Street LRT and a 10-minute bike ride to Edworthy Park & Bow River pathways or revitalized 17 Ave. s.w. shops and restaurants. Enjoy the benefits of inner city living in a family community! Quick, convenient commuting routes downtown, or out to the mountains. Newer windows with treed garden views spill natural light into large bright indoor living spaces. An open functional kitchen with loads of cabinet and counter space, roomy living/dining areas and patio doors onto the composite deck/patio area. Work from home in a bright, open loft office area or 1 of the 4 bedrooms. Comfortable, private 21’ x 13’7” walkout level owner’s suite with luxurious 3 piece en suite. 2 upper bedrooms share a family size bath with jetted tub + standalone shower. Walkout level laundry-mudroom with easy access to the yard/garage. Cozy Franklin stove in the basement family/media room plus 20’ x 13’ crawl space storage. Upgrades include windows, doors, hardwood, ceramic tile, composite deck, exposed aggregate patio and walks, front foyer addition, HWT ’23, architectural shingles ’13, sprinkler system '21, heated garage built in 2009 and many more. This home exudes quality. Note: 4 car garage is 2 stall tandem (10’ ceilings may also accommodate a lift). Click on 3D tour for indoor and outdoor panoramas! Just move in, relax, and enjoy your new home. Open House Saturday July 29 2-4 p.m.
Location
Province AB
County Calgary
Area Cal Zone W
Zoning R-C1
Direction W
Rooms
Basement Finished, Walk-Out To Grade
Interior
Interior Features Bookcases, Built-in Features, Skylight(s), Storage, Track Lighting
Heating Forced Air, Natural Gas
Cooling None
Flooring Carpet, Hardwood, Slate
Fireplaces Number 1
Fireplaces Type Family Room, Free Standing, Wood Burning Stove
Appliance Dishwasher, Dryer, Garage Control(s), Microwave, Microwave Hood Fan, Oven, Refrigerator, Stove(s), Washer, Window Coverings
Laundry Laundry Room
Exterior
Garage Alley Access, Double Garage Detached, Garage Door Opener, Garage Faces Rear, Heated Garage, Oversized, Quad or More Detached, RV Access/Parking, Triple Garage Detached
Garage Spaces 4.0
Garage Description Alley Access, Double Garage Detached, Garage Door Opener, Garage Faces Rear, Heated Garage, Oversized, Quad or More Detached, RV Access/Parking, Triple Garage Detached
Fence Fenced
Community Features Park, Playground, Schools Nearby, Shopping Nearby, Sidewalks, Street Lights
Roof Type Cedar Shake
Porch Deck
Lot Frontage 60.0
Total Parking Spaces 4
Building
Lot Description Back Lane, Back Yard, Cul-De-Sac, Fruit Trees/Shrub(s), Front Yard, Lawn, Garden, Landscaped, Many Trees, Street Lighting, Rectangular Lot, Treed
Foundation Poured Concrete
Architectural Style 4 Level Split
Level or Stories 4 Level Split
Structure Type Stucco,Wood Frame,Wood Siding
Others
Restrictions None Known
Tax ID 83107578
Ownership Private
Read Less Info
Want to know what your home might be worth? Contact us for a FREE valuation!

Our team is ready to help you sell your home for the highest possible price ASAP
GET MORE INFORMATION

Agent | License ID: LDKATOCAN






