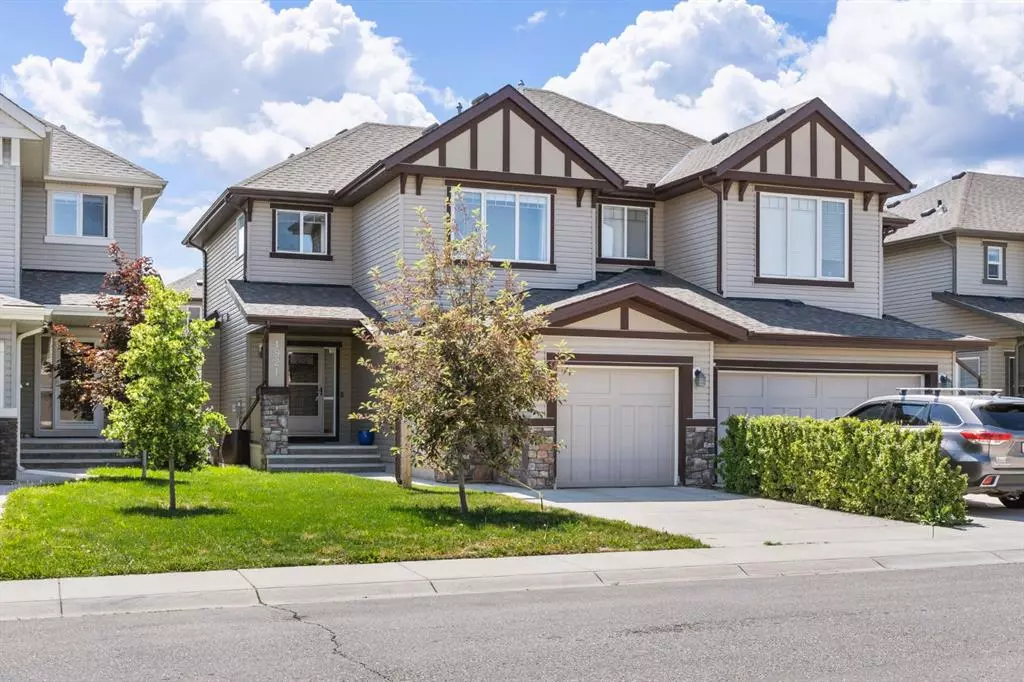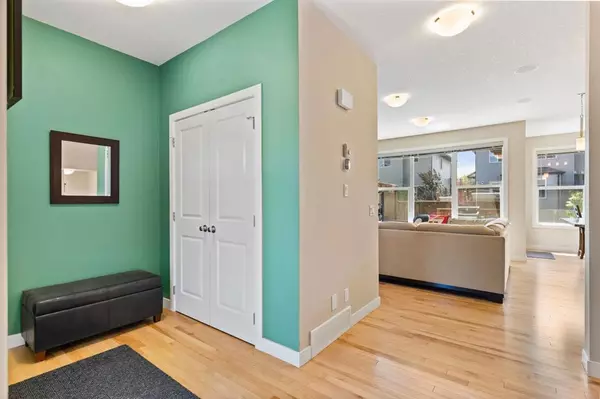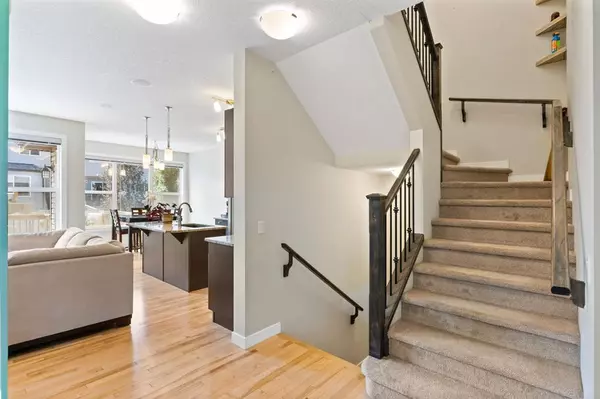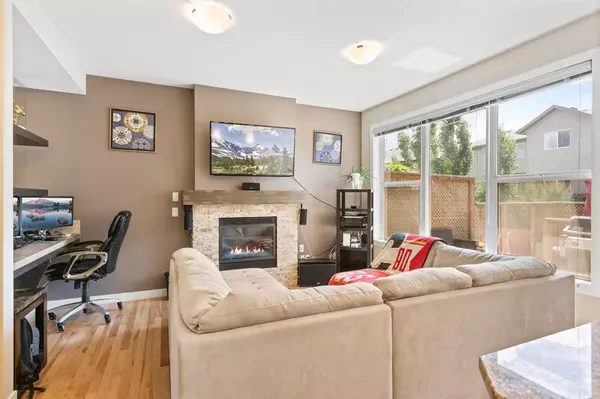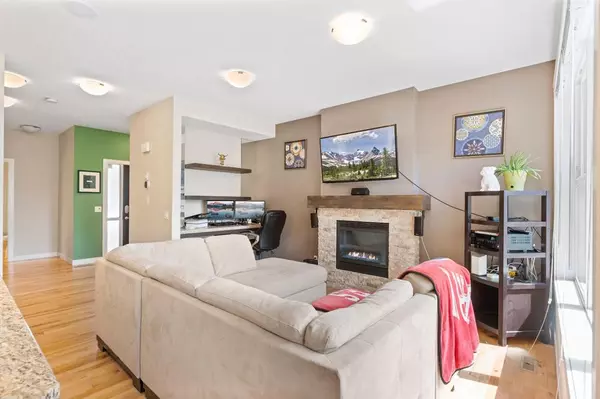$505,000
$489,999
3.1%For more information regarding the value of a property, please contact us for a free consultation.
3 Beds
3 Baths
1,378 SqFt
SOLD DATE : 08/01/2023
Key Details
Sold Price $505,000
Property Type Single Family Home
Sub Type Semi Detached (Half Duplex)
Listing Status Sold
Purchase Type For Sale
Square Footage 1,378 sqft
Price per Sqft $366
Subdivision Bayview
MLS® Listing ID A2061306
Sold Date 08/01/23
Style 2 Storey,Side by Side
Bedrooms 3
Full Baths 2
Half Baths 1
Originating Board Calgary
Year Built 2012
Annual Tax Amount $2,524
Tax Year 2022
Lot Size 2,896 Sqft
Acres 0.07
Property Description
Welcome to this stunning, meticulously maintained 2-storey half duplex with a large south facing backyard in the highly sought-after community of Bayview in SW Airdrie. The pride of ownership shines through as the owners present this immaculate home. As you step inside, you'll be greeted by the exquisite hardwood flooring and an abundance of natural light that fills every corner of this beautiful residence.
The main floor offers an open concept living area, perfect for entertaining and creating cherished memories with loved ones. The kitchen is a true masterpiece, featuring stunning maple cabinetry, quartz countertops, a huge island, gas range , a pantry, and ample storage space. The sunny breakfast area is bathed in sunlight through the generous windows and provides access to the spacious rear deck, where you can relax and enjoy your morning coffee or host delightful gatherings.
Moving upstairs, you'll find the beautiful primary retreat, complete with a walk-in closet and a private 5-piece en suite. Convenience is key with upper level laundry, making chores a breeze. Two additional generously sized bedrooms and another 4-piece bathroom complete this level, offering comfort and functionality for the entire family.
Step outside and immerse yourself in landscaped backyard and patio, perfect for enjoying the outdoors and creating a peaceful retreat.
Conveniently located just steps away from schools, canals, parks, and shopping, this home offers the ideal blend of tranquillity and accessibility. Don't miss out on the opportunity to make this house your home.
Location
Province AB
County Airdrie
Zoning R2
Direction N
Rooms
Basement Full, Unfinished
Interior
Interior Features Bathroom Rough-in, Kitchen Island, Quartz Counters, Walk-In Closet(s)
Heating Forced Air
Cooling None
Flooring Carpet, Ceramic Tile, Hardwood
Fireplaces Number 1
Fireplaces Type Gas
Appliance Dishwasher, Dryer, Gas Range, Microwave Hood Fan, Refrigerator, Washer
Laundry Laundry Room
Exterior
Garage Driveway, Single Garage Attached
Garage Spaces 1.0
Garage Description Driveway, Single Garage Attached
Fence Fenced
Community Features Park, Playground, Schools Nearby, Shopping Nearby, Sidewalks
Roof Type Asphalt Shingle
Porch Deck
Lot Frontage 25.99
Exposure N
Total Parking Spaces 2
Building
Lot Description Back Yard
Foundation Poured Concrete
Architectural Style 2 Storey, Side by Side
Level or Stories Two
Structure Type Vinyl Siding
Others
Restrictions Easement Registered On Title,Restrictive Covenant,Utility Right Of Way
Tax ID 78804536
Ownership Private
Read Less Info
Want to know what your home might be worth? Contact us for a FREE valuation!

Our team is ready to help you sell your home for the highest possible price ASAP
GET MORE INFORMATION

Agent | License ID: LDKATOCAN

