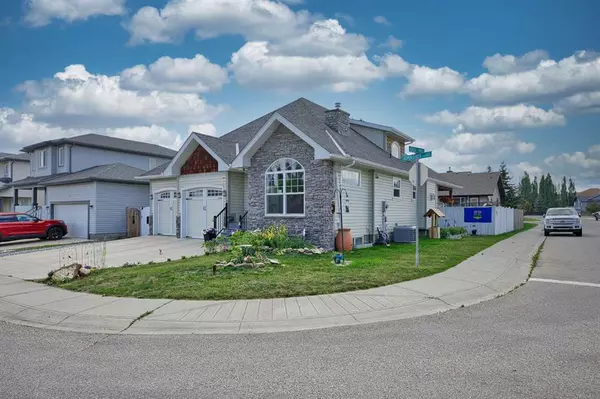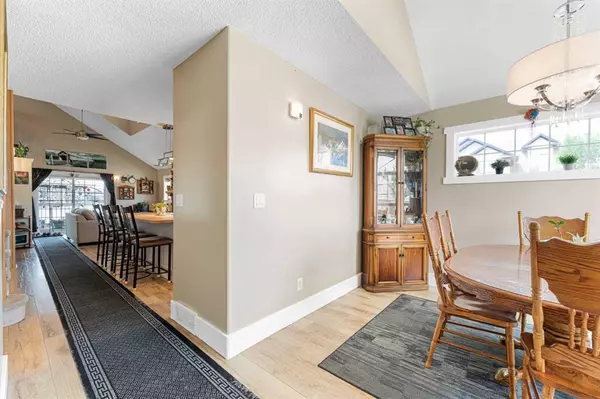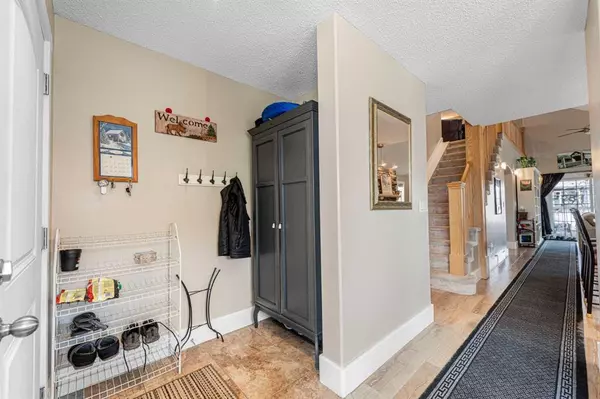$585,000
$599,900
2.5%For more information regarding the value of a property, please contact us for a free consultation.
6 Beds
3 Baths
1,795 SqFt
SOLD DATE : 07/31/2023
Key Details
Sold Price $585,000
Property Type Single Family Home
Sub Type Detached
Listing Status Sold
Purchase Type For Sale
Square Footage 1,795 sqft
Price per Sqft $325
Subdivision Aspen Creek
MLS® Listing ID A2061814
Sold Date 07/31/23
Style Bungalow
Bedrooms 6
Full Baths 3
Originating Board Calgary
Year Built 2006
Annual Tax Amount $4,414
Tax Year 2022
Lot Size 5,489 Sqft
Acres 0.13
Property Description
Welcome to this stunning and well-appointed bungalow that boasts numerous outstanding features and benefits, making it an ideal place for you to call home! With a fully developed lower walk out level, a loft, and a total of 6 spacious bedrooms, this residence offers ample space for your family and guests. As you step inside, you'll be greeted by a big and open main floor with soaring 2-storey vaulted ceilings, creating an inviting and grand atmosphere. The stone-packed gas fireplace adds warmth and charm to the living space, creating a cozy ambiance for relaxation and gatherings. Natural light floods the room, making it even more inviting. The kitchen is thoughtfully designed with plenty of cabinet and counter space, providing ample storage and workspace for culinary endeavors. It features a perfect island that comfortably seats four, allowing for casual meals or a convenient spot for socializing while preparing meals. The kitchen seamlessly opens to the living room, promoting a connected and inclusive atmosphere. Additionally, there is a flex area that can be used as the formal dining room you've always desired or as a functional home office, providing versatility to suit your lifestyle needs. The master retreat is generously sized and offers a peaceful sanctuary. It includes a luxurious 5-piece ensuite bathroom and a spacious walk-in closet, providing a private haven for relaxation and storage. Two other well-proportioned bedrooms and a 4-piece bathroom complete the main level, ensuring comfortable accommodations for family members or guests. An excellent addition to this bungalow is the upstairs area, featuring a bonus room and a loft area. This space can be customized to suit your preferences, whether it's a playroom, a home theater, or a quiet reading nook. The fully developed lower level is a remarkable asset to the home. With its own separate entrance, it presents an ideal opportunity for in-laws, teenagers, or as an income-generating unit. It comprises three bedrooms, a kitchen, and a spacious living room, offering flexibility and functionality. Outside, you'll find a covered deck, perfect for enjoying the outdoors in any weather, and a large yard where you can sit back and relish the great neighborhood of Aspen Creek. The bungalow is situated on a corner lot, providing additional privacy and space. To accommodate your vehicles and storage needs, the property includes a double attached garage, ensuring convenience and security. In summary, this well-appointed bungalow showcases an array of impressive features and benefits. From the fully developed lower level to the loft and six bedrooms, this home offers versatility and space for your family's needs. With its open main floor, well-equipped kitchen, cozy living area, and ample natural light, it provides a comfortable and inviting atmosphere. The covered deck, large yard, and desirable location in Aspen Creek further enhance the appeal of this remarkable property.
Location
Province AB
County Wheatland County
Zoning R1
Direction E
Rooms
Basement Finished, Walk-Out To Grade
Interior
Interior Features High Ceilings
Heating Forced Air, Natural Gas
Cooling Central Air
Flooring Carpet, Laminate, Linoleum
Fireplaces Number 1
Fireplaces Type Family Room, Gas
Appliance Dishwasher, Dryer, Electric Stove, Microwave Hood Fan, Refrigerator, Washer
Laundry Main Level
Exterior
Garage Double Garage Attached
Garage Spaces 2.0
Garage Description Double Garage Attached
Fence Fenced
Community Features Golf, Park, Playground, Schools Nearby, Shopping Nearby
Roof Type Asphalt Shingle
Porch Deck
Lot Frontage 52.5
Exposure E
Total Parking Spaces 4
Building
Lot Description Back Yard, Corner Lot, Rectangular Lot
Foundation Poured Concrete
Architectural Style Bungalow
Level or Stories One
Structure Type Brick,Vinyl Siding,Wood Frame
Others
Restrictions None Known
Tax ID 75618051
Ownership Private
Read Less Info
Want to know what your home might be worth? Contact us for a FREE valuation!

Our team is ready to help you sell your home for the highest possible price ASAP
GET MORE INFORMATION

Agent | License ID: LDKATOCAN






