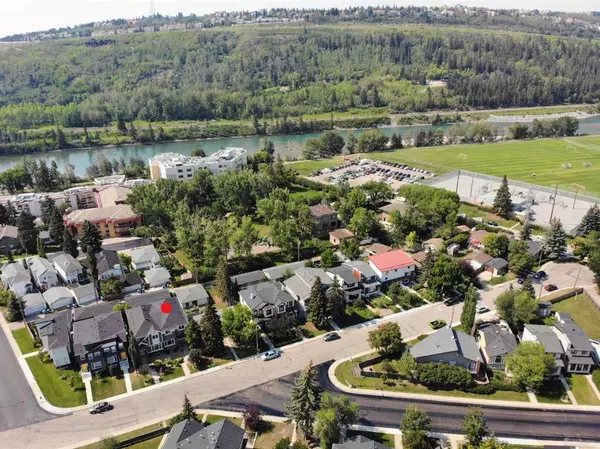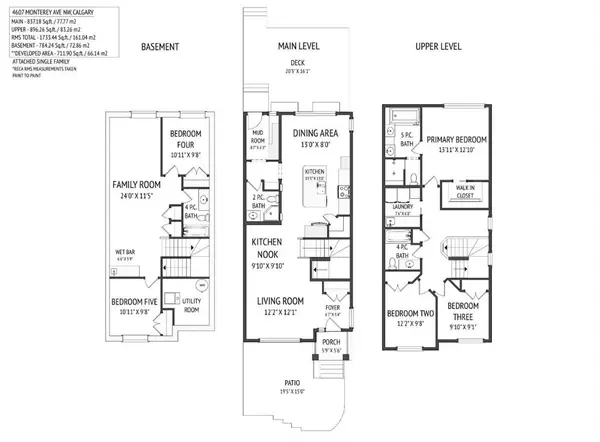$806,000
$739,900
8.9%For more information regarding the value of a property, please contact us for a free consultation.
5 Beds
4 Baths
1,733 SqFt
SOLD DATE : 07/31/2023
Key Details
Sold Price $806,000
Property Type Single Family Home
Sub Type Semi Detached (Half Duplex)
Listing Status Sold
Purchase Type For Sale
Square Footage 1,733 sqft
Price per Sqft $465
Subdivision Montgomery
MLS® Listing ID A2068847
Sold Date 07/31/23
Style 2 Storey,Side by Side
Bedrooms 5
Full Baths 3
Half Baths 1
Originating Board Calgary
Year Built 2012
Annual Tax Amount $4,705
Tax Year 2023
Lot Size 2,992 Sqft
Acres 0.07
Property Description
Welcome to this impeccably designed and lovingly maintained home, serenely nestled in the coveted community of Montgomery with 2500 sq. ft. of developed living space and 9ft ceilings throughout and just a short walk to the Bow River walkways and Shouldice park. Upon entry, you’ll immediately notice the thoughtful flow and tasteful upgrades - including a newly installed AC unit for keeping cool during summer heat waves. The chef inspired kitchen is custom-built, offering ample room for cooking along with a walk-in pantry, spacious island, and plenty of cabinet space. The adjoining dining room, paired with a generously sized living room, creates the perfect space for a quiet night in, or entertaining guests. The back entrance uses built-in units to provide an abundance of storage, coupled with heated floors. You’ll also find the main floor bathroom, complete with a convenient dog wash shower for your furry friend! The upper floor features 3 large bedrooms, a well-designed laundry room, and flex space that can tailor to your needs. The primary bedroom was created with comfort in mind, flaunting a custom-built, walk-in closet and a spa-like ensuite which boasts a steam shower, jetted soaker tub, and heated floors. A cozy basement offers 2 sizable bedrooms and a large family room highlighted by a wet bar and well-appointed full bathroom. You'll also be greeted by more heated floors with multiple zone controls. Outside is your private oasis - a beautiful, landscaped yard featuring a newly built composite deck complete with built-in ambient lighting to create a peaceful retreat. The double detached garage has terrific storage space, and an 8 ft overhead door for larger vehicle access. The location is also unparalleled - start your day with a tranquil stroll along the nearby Bow River followed by an afternoon in the picturesque parks, all just a stone's throw away. Living in this stunning home provides the perfect balance between urban convenience and natural serenity.
Location
Province AB
County Calgary
Area Cal Zone Nw
Zoning R-C2
Direction NE
Rooms
Basement Finished, Full
Interior
Interior Features Built-in Features, Closet Organizers, Double Vanity, Granite Counters, High Ceilings, Kitchen Island, No Smoking Home, Pantry, Walk-In Closet(s), Wet Bar
Heating In Floor, Forced Air, Zoned
Cooling Central Air
Flooring Carpet, Concrete, Hardwood, See Remarks, Tile
Appliance Bar Fridge, Central Air Conditioner, Dishwasher, Dryer, Electric Range, Garage Control(s), Microwave, Range Hood, Refrigerator, Washer
Laundry Laundry Room, Sink, Upper Level
Exterior
Garage Alley Access, Double Garage Detached, Garage Door Opener
Garage Spaces 2.0
Garage Description Alley Access, Double Garage Detached, Garage Door Opener
Fence Fenced
Community Features Clubhouse, Park, Playground, Sidewalks, Street Lights, Tennis Court(s), Walking/Bike Paths
Roof Type Asphalt Shingle
Porch Deck, Front Porch
Lot Frontage 25.0
Exposure NE
Total Parking Spaces 2
Building
Lot Description Back Lane, Back Yard, Backs on to Park/Green Space, Front Yard, Garden, Level
Foundation Poured Concrete
Architectural Style 2 Storey, Side by Side
Level or Stories Two
Structure Type Stucco
Others
Restrictions None Known
Tax ID 82671631
Ownership Private
Read Less Info
Want to know what your home might be worth? Contact us for a FREE valuation!

Our team is ready to help you sell your home for the highest possible price ASAP
GET MORE INFORMATION

Agent | License ID: LDKATOCAN






