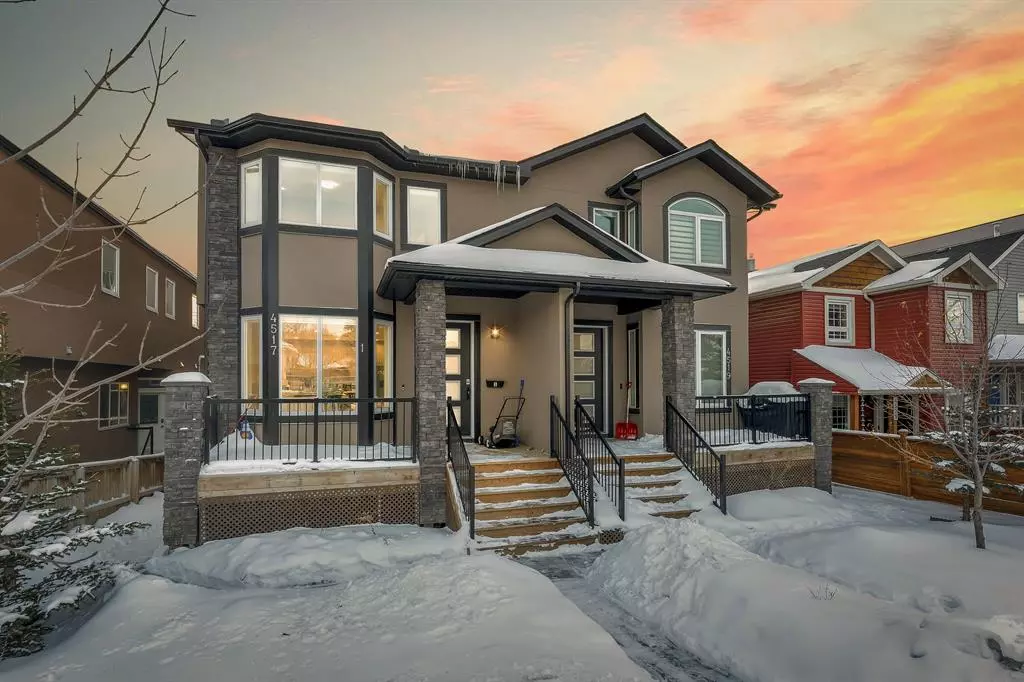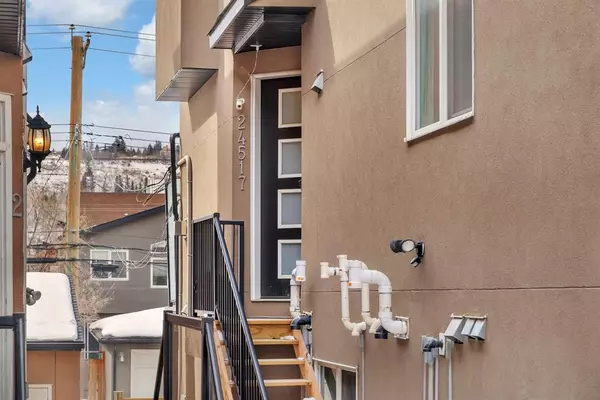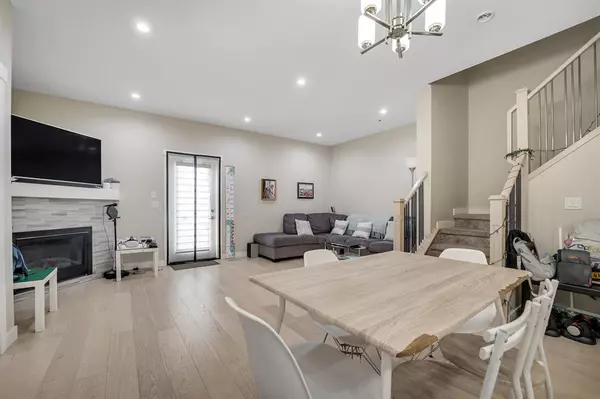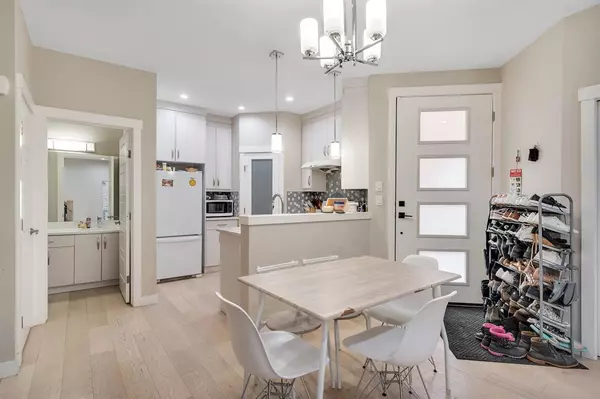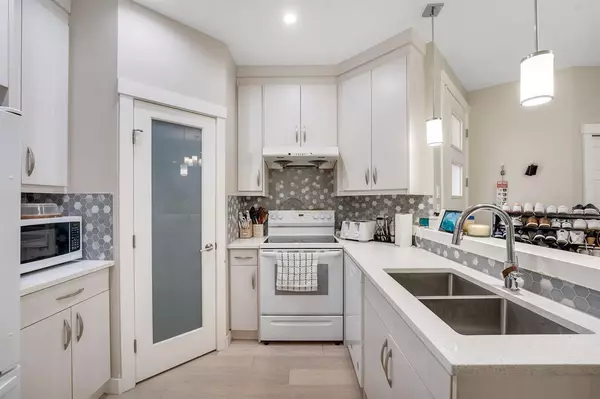$452,500
$459,900
1.6%For more information regarding the value of a property, please contact us for a free consultation.
3 Beds
4 Baths
1,093 SqFt
SOLD DATE : 07/31/2023
Key Details
Sold Price $452,500
Property Type Townhouse
Sub Type Row/Townhouse
Listing Status Sold
Purchase Type For Sale
Square Footage 1,093 sqft
Price per Sqft $413
Subdivision Montgomery
MLS® Listing ID A2033922
Sold Date 07/31/23
Style 2 Storey
Bedrooms 3
Full Baths 3
Half Baths 1
Originating Board Calgary
Year Built 2017
Annual Tax Amount $3,260
Tax Year 2022
Property Description
INVESTOR/FIRST-TIME HOME BUYERS ALERT | WALK-OUT BASEMENT | NO CONDO FEE
Introducing a stunning 2-storey, 2+1 bedroom, 3.5 bathroom home located in the highly desirable community of Bowness, designed with both functionality and aesthetics in mind. Boasting over 1500 sqft of beautifully developed living space, this home offers a seamless open-concept main floor layout, perfect for entertaining guests. The modern color palette sets a stylish tone, complimented by gorgeous hardwood flooring and a tiled surround gas fireplace, providing a cozy and welcoming atmosphere.
High-quality appliances add a touch of luxury and practicality to this already impressive kitchen. The gourmet kitchen is a true standout feature, complete with a center island, sleek quartz countertops, and a stunning hexagon tile backsplash, offering modern elegance. Ample storage is available with a corner pantry fitted with built-in shelves, ensuring a clean and organized space.
The upper level features a generously sized primary bedroom, a window providing ample natural light, and a 3 piece ensuite bathroom, offering a private oasis of relaxation. A second bedroom and a 4 piece family bathroom complete the upper level, making it the perfect space for a growing family or hosting guests.
The fully developed basement offers additional living space with a comfortable family room, a third bedroom, and another 4 piece ensuite bathroom, providing a versatile space that can be utilized as an office or a guest suite.
In addition to this beautiful home's impressive interior features, a convenient single-car garage is included for secure and sheltered parking. This can also be used as additional storage space. One visitor parking spot is available.
This incredible property is a rare find, offering a brand-new home at an excellent price in the highly sought-after community of Bowness. This home is the epitome of modern luxury living with its exceptional design, top-notch finishes, and unbeatable location.
Location
Province AB
County Calgary
Area Cal Zone Nw
Zoning MU-1 f3.0h16
Direction SE
Rooms
Basement Finished, Full
Interior
Interior Features See Remarks
Heating High Efficiency, Forced Air
Cooling None
Flooring Carpet, Ceramic Tile
Fireplaces Number 1
Fireplaces Type Gas
Appliance Dishwasher, Electric Range, Refrigerator, Washer/Dryer
Laundry In Basement
Exterior
Garage Quad or More Detached, Single Garage Detached
Garage Spaces 1.0
Garage Description Quad or More Detached, Single Garage Detached
Fence Fenced
Community Features Schools Nearby, Shopping Nearby, Sidewalks
Amenities Available Other
Roof Type Asphalt Shingle
Porch Balcony(s), See Remarks
Exposure SW
Total Parking Spaces 1
Building
Lot Description See Remarks
Foundation Poured Concrete
Architectural Style 2 Storey
Level or Stories Two
Structure Type Stucco,Wood Frame
Others
HOA Fee Include Parking
Restrictions See Remarks
Tax ID 76734469
Ownership Private
Pets Description Restrictions
Read Less Info
Want to know what your home might be worth? Contact us for a FREE valuation!

Our team is ready to help you sell your home for the highest possible price ASAP
GET MORE INFORMATION

Agent | License ID: LDKATOCAN

