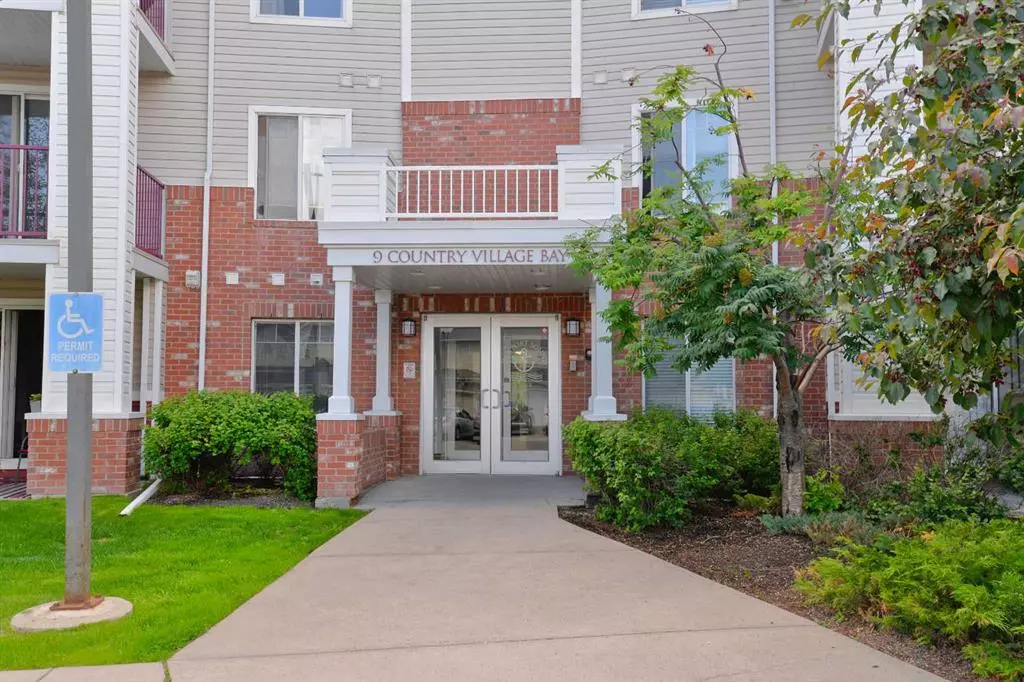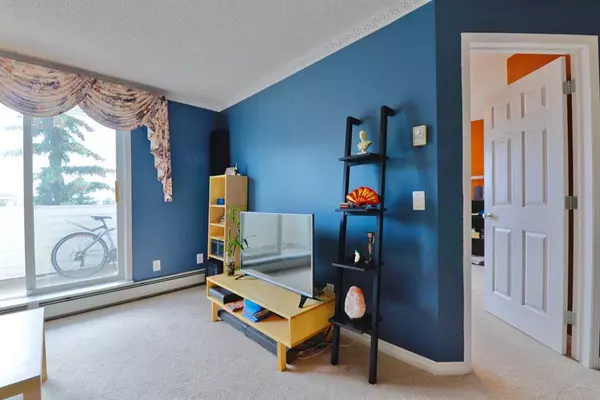$270,000
$270,000
For more information regarding the value of a property, please contact us for a free consultation.
2 Beds
2 Baths
960 SqFt
SOLD DATE : 08/02/2023
Key Details
Sold Price $270,000
Property Type Condo
Sub Type Apartment
Listing Status Sold
Purchase Type For Sale
Square Footage 960 sqft
Price per Sqft $281
Subdivision Country Hills Village
MLS® Listing ID A2058502
Sold Date 08/02/23
Style Apartment
Bedrooms 2
Full Baths 2
Condo Fees $563/mo
Originating Board Calgary
Year Built 2000
Annual Tax Amount $1,439
Tax Year 2023
Property Description
Immaculate 2 Bed room, 2 Full bath condo located in the highly convenient complex of Newport Sounds. 1 block away from groceries, doctors, banks, transit, theatre, Vivo recreation centre. This is an owner occupied home, so was loved and cared for. No pet, and not smoked in. Open and spacious, you will find an open concept layout with bedrooms and washrooms on it's own side of the property. Windows and balcony face south, so you get tons of sunlight. Both bedrooms are large and clean; room for a king size. Great for the small family, single living or even get a room mate. Perfect investment property for rentals for all it's conveniences. Walkout steps away from Country Village Pond. Take a stroll outside and enjoy the Cherry Blossom bloom in the spring. Have pets, we are a pet approved building allowing 2 pets up to 25 lbs. This complex is surrounded by schools, including the brand new Northern Light School (k-12) and North Trail High, perfect for your little ones. Catholic schools also near by. Walk your pet around the pond, before picking up your morning coffee. Great access to Deerfoot Tr, Stoney Tr, and the airport for those frequent travelers. Quiet and well maintained property, come with 1 parking stall with an option to rent at $50 / month. Condo fees include all utilities except electricity and internet. 5'x8' locker located on the 4th floor. Call for your private viewing.
Location
Province AB
County Calgary
Area Cal Zone N
Zoning DC (pre 1P2007)
Direction N
Interior
Interior Features Elevator, Laminate Counters, No Smoking Home, Open Floorplan, Storage, Walk-In Closet(s)
Heating Central
Cooling None
Flooring Carpet, Ceramic Tile, Linoleum
Appliance Dishwasher, Electric Stove, Range Hood, Refrigerator, Washer/Dryer, Window Coverings
Laundry In Unit
Exterior
Garage Stall
Garage Spaces 1.0
Garage Description Stall
Community Features Airport/Runway, Lake, Park, Playground, Pool, Schools Nearby, Shopping Nearby, Street Lights, Tennis Court(s), Walking/Bike Paths
Amenities Available Elevator(s), Parking
Roof Type Asphalt Shingle
Porch Balcony(s)
Exposure N
Total Parking Spaces 1
Building
Story 4
Foundation Poured Concrete
Architectural Style Apartment
Level or Stories Single Level Unit
Structure Type Vinyl Siding,Wood Frame
Others
HOA Fee Include Heat,Insurance,Interior Maintenance,Maintenance Grounds,Parking,Professional Management,Reserve Fund Contributions,Security,Snow Removal,Trash,Water
Restrictions Pet Restrictions or Board approval Required
Tax ID 83172261
Ownership Private
Pets Description Restrictions
Read Less Info
Want to know what your home might be worth? Contact us for a FREE valuation!

Our team is ready to help you sell your home for the highest possible price ASAP
GET MORE INFORMATION

Agent | License ID: LDKATOCAN






