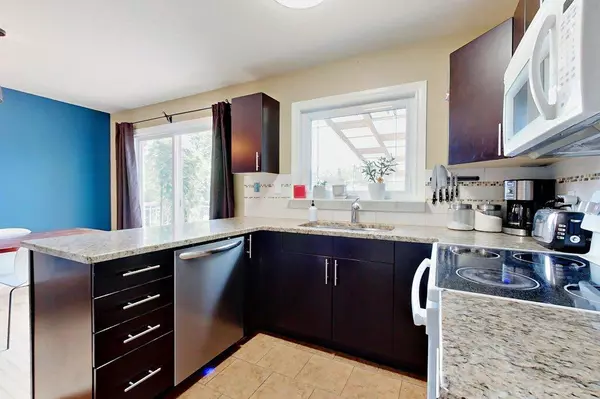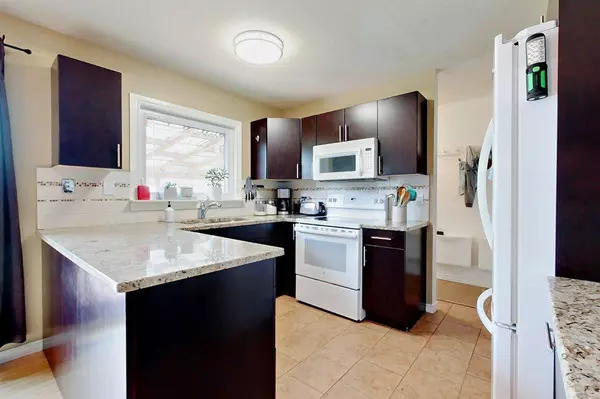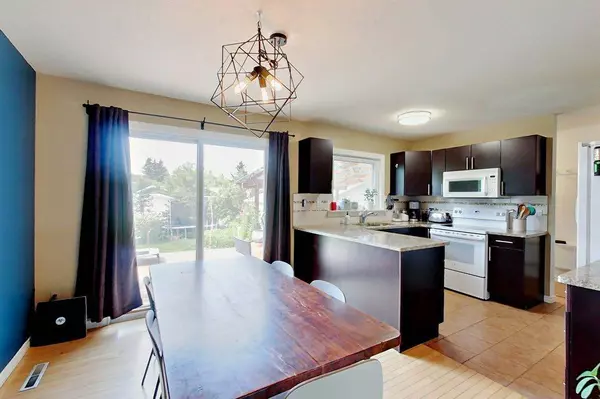$355,500
$339,900
4.6%For more information regarding the value of a property, please contact us for a free consultation.
4 Beds
3 Baths
1,165 SqFt
SOLD DATE : 07/31/2023
Key Details
Sold Price $355,500
Property Type Single Family Home
Sub Type Detached
Listing Status Sold
Purchase Type For Sale
Square Footage 1,165 sqft
Price per Sqft $305
Subdivision Morrisroe
MLS® Listing ID A2023404
Sold Date 07/31/23
Style 4 Level Split
Bedrooms 4
Full Baths 1
Half Baths 2
Originating Board Central Alberta
Year Built 1968
Annual Tax Amount $3,084
Tax Year 2023
Lot Size 6,828 Sqft
Acres 0.16
Property Description
Experience this wonderful family home located in the heart of Morrisroe. The main floor of this home offers a beautiful and bright living room with floor to ceiling picture window. The kitchen is upgraded with granite countertops, full tiled backsplash and dark cabinetry. Garden doors leading off the dining room to your fully fenced WEST facing backyard. The yard is host to RV parking and a 22 x 24 detached garage that is roughed in for heat. This home offers 3 bedrooms including the primary with a 2 pc ensuite. As you enter the lower level of this home you're greeted by another cozy family room, bedroom and 2 pc bathroom. Continuing on to the basement you will find a massive rec room (which has potential to be a 5th bedroom) and a large storage/laundry room. There are also hook ups for main floor laundry for convenience and hook ups in the basement large utility room. This home is ideal for any size family. Centrally located in Red Deer and very close to elementary and junior high schools, as well as parks, shopping and transit. Over the years this home has seen upgrades (previous to these sellers) such as sewer line (2017), new electrical panel (2017) new shingles (2018) as well as a new dishwasher and washer and dryer. You don't get these chances very often!
Location
Province AB
County Red Deer
Zoning R1
Direction E
Rooms
Basement Finished, Full
Interior
Interior Features See Remarks
Heating Forced Air
Cooling None
Flooring Hardwood, Linoleum, Tile
Appliance Dishwasher, Microwave, Refrigerator, Stove(s), Washer/Dryer, Window Coverings
Laundry In Basement
Exterior
Garage Double Garage Detached
Garage Spaces 2.0
Garage Description Double Garage Detached
Fence Fenced
Community Features Park, Playground, Schools Nearby, Shopping Nearby, Sidewalks, Street Lights
Roof Type Asphalt Shingle
Porch Deck
Lot Frontage 60.0
Total Parking Spaces 2
Building
Lot Description Back Yard, Landscaped, Standard Shaped Lot
Foundation Poured Concrete
Architectural Style 4 Level Split
Level or Stories 4 Level Split
Structure Type Wood Frame,Wood Siding
Others
Restrictions None Known
Tax ID 83332491
Ownership Private
Read Less Info
Want to know what your home might be worth? Contact us for a FREE valuation!

Our team is ready to help you sell your home for the highest possible price ASAP
GET MORE INFORMATION

Agent | License ID: LDKATOCAN






