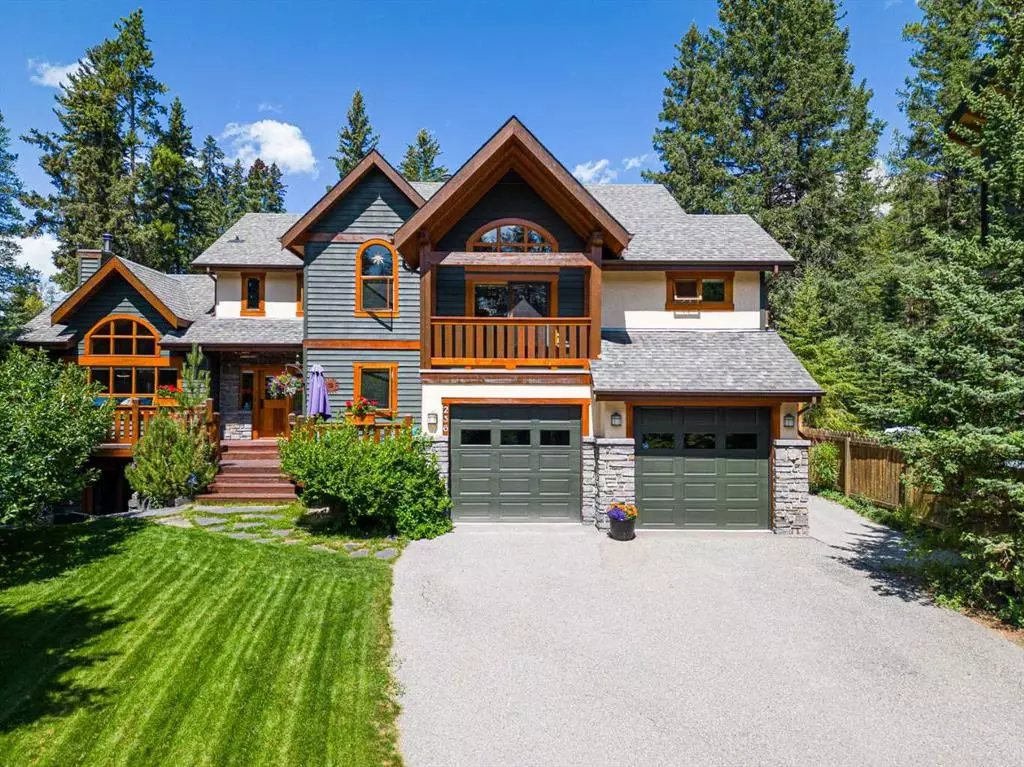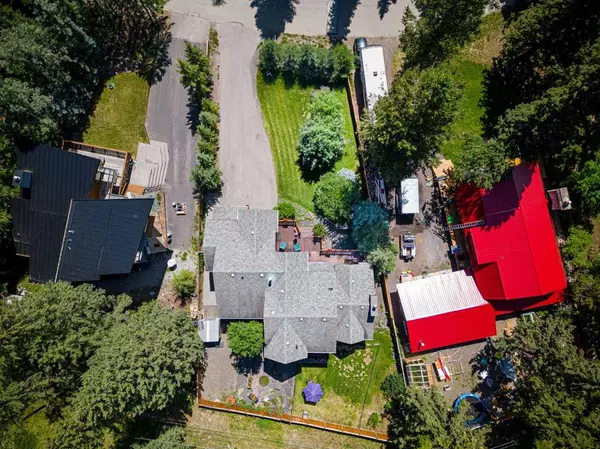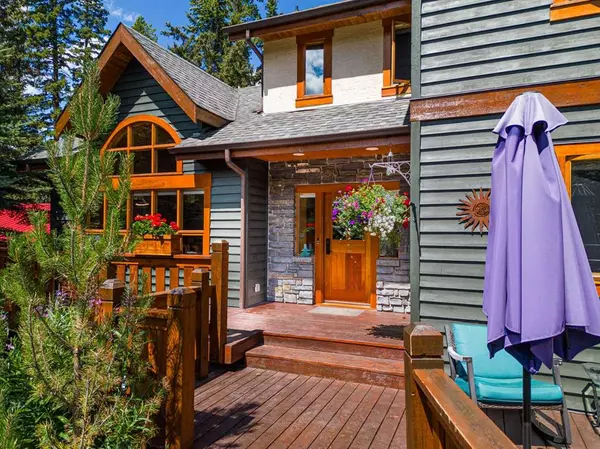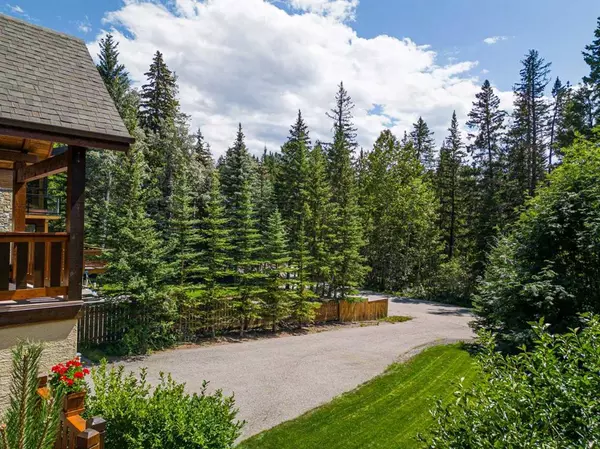$1,900,000
$1,900,000
For more information regarding the value of a property, please contact us for a free consultation.
5 Beds
4 Baths
2,664 SqFt
SOLD DATE : 07/31/2023
Key Details
Sold Price $1,900,000
Property Type Single Family Home
Sub Type Detached
Listing Status Sold
Purchase Type For Sale
Square Footage 2,664 sqft
Price per Sqft $713
MLS® Listing ID A2068928
Sold Date 07/31/23
Style 2 Storey
Bedrooms 5
Full Baths 3
Half Baths 1
Originating Board Calgary
Year Built 2001
Annual Tax Amount $7,250
Tax Year 2023
Lot Size 0.259 Acres
Acres 0.26
Property Description
Expansive Alpine Styled Home on Exclusive Lot with Mature Trees and Private Landscaped Yard! Located in the quaint community of Harvie Heights, this well designed masterfully built 3,700 sq.ft. home offers five bedrooms plus a large main floor office, three and a half baths and an attached heated oversized double car garage. The main floor offers an open floor plan with vaulted wood cladded ceilings, loads of windows and access to decks at front and rear with rundle rock patios and beautifully landscaped yard with a fire pit. The cozy living room is highlighted with a grand rundle rock high efficient wood burning fireplace. The kitchen boasts plenty of cupboard and counter space with central island and walk-in pantry. The top floor has four bedrooms including a spacious master suite with en-suite bath with soaker tub. The lower walk out level has a beautiful rundle rock patio and is ideal for guests or nanny or in-law suite. With new heating system and recent exterior painting/staining, this home has been extremely well cared for and maintained. Ideal for families the property backs onto a new community playground, tennis court and outdoor hockey rink. This is a dream home in a dream location!
Location
Province AB
County Bighorn No. 8, M.d. Of
Zoning R1
Direction S
Rooms
Basement Finished, Full
Interior
Interior Features Ceiling Fan(s), Central Vacuum, Double Vanity, High Ceilings, Kitchen Island, Open Floorplan, Pantry, Quartz Counters, See Remarks
Heating Boiler, Fan Coil, High Efficiency, In Floor, Hot Water, Natural Gas
Cooling None
Flooring Carpet, Ceramic Tile, Hardwood
Fireplaces Number 1
Fireplaces Type Glass Doors, Living Room, Mantle, See Remarks, Wood Burning
Appliance Built-In Oven, Dishwasher, Gas Cooktop, Refrigerator, Washer/Dryer, Window Coverings
Laundry Laundry Room
Exterior
Garage Double Garage Attached, Driveway, Garage Door Opener, Garage Faces Front, Heated Garage, Insulated, Oversized, Paved
Garage Spaces 2.0
Garage Description Double Garage Attached, Driveway, Garage Door Opener, Garage Faces Front, Heated Garage, Insulated, Oversized, Paved
Fence Fenced
Community Features Other, Playground, Tennis Court(s)
Utilities Available Cable Connected, Electricity Connected, Natural Gas Connected
Roof Type Asphalt Shingle
Porch Balcony(s), Patio
Lot Frontage 60.0
Total Parking Spaces 2
Building
Lot Description Back Yard, Front Yard, Lawn, No Neighbours Behind, Landscaped, Level, Many Trees, Private, Rectangular Lot, See Remarks
Foundation Poured Concrete
Sewer Septic Field, Septic Tank
Water Well
Architectural Style 2 Storey
Level or Stories Two
Structure Type Mixed,Wood Frame,Wood Siding
Others
Restrictions None Known
Tax ID 57776737
Ownership Private
Read Less Info
Want to know what your home might be worth? Contact us for a FREE valuation!

Our team is ready to help you sell your home for the highest possible price ASAP
GET MORE INFORMATION

Agent | License ID: LDKATOCAN






