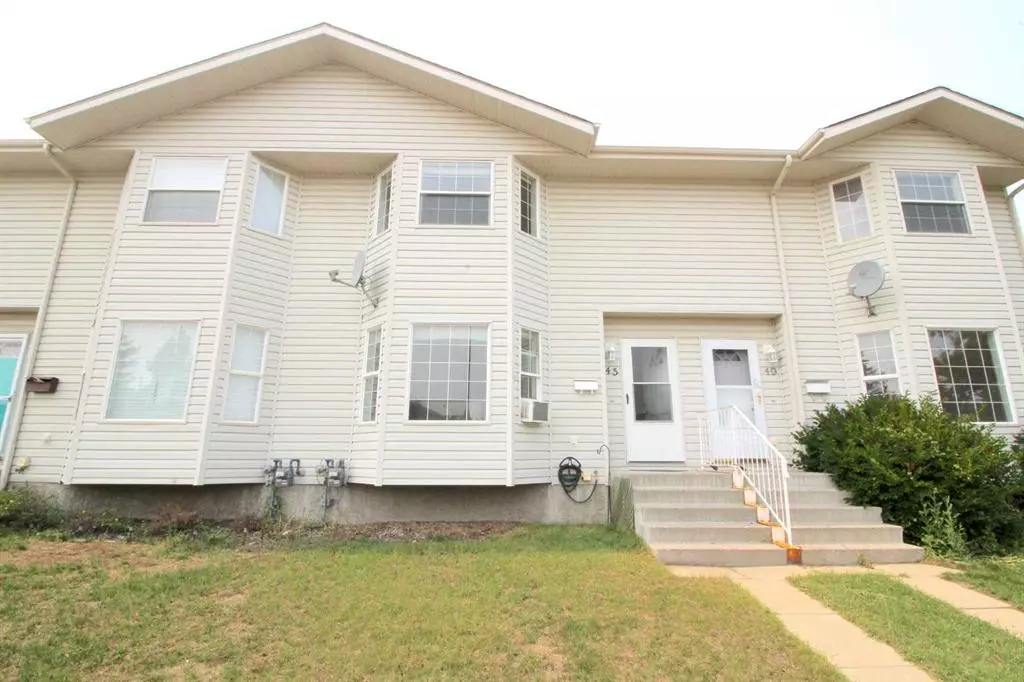$215,500
$217,500
0.9%For more information regarding the value of a property, please contact us for a free consultation.
3 Beds
2 Baths
1,334 SqFt
SOLD DATE : 07/30/2023
Key Details
Sold Price $215,500
Property Type Townhouse
Sub Type Row/Townhouse
Listing Status Sold
Purchase Type For Sale
Square Footage 1,334 sqft
Price per Sqft $161
Subdivision Harvest Meadows
MLS® Listing ID A2065024
Sold Date 07/30/23
Style 2 Storey
Bedrooms 3
Full Baths 1
Half Baths 1
Originating Board Central Alberta
Year Built 2002
Annual Tax Amount $2,122
Tax Year 2023
Lot Size 2,360 Sqft
Acres 0.05
Property Description
Discover this incredible 2-storey townhome that offers the rare advantage of NO CONDO FEES! Situated in a prime location near schools, shopping centers, playgrounds, and the Abbey Centre, this home is an ideal choice for a first time home or investor. As you step inside, you'll be greeted by a spacious living room adorned with stylish laminate flooring and abundant natural light, thanks to the oversized windows. The functional kitchen is a chef's dream, featuring ample cabinet and counter space, an oversized pantry, and all major appliances included. The adjacent dining area creates a seamless flow for entertaining guests. Completing the main level is a convenient 2-piece bathroom. Upstairs, the primary bedroom awaits, boasting a generous size that serves as a true retreat, complemented by a spacious closet. Two additional bedrooms and a well-appointed 4-piece bathroom complete the upper level. The basement offers endless possibilities, currently unfinished but ready for your personal touch, with roughed-in plumbing for an additional bathroom, bedroom, and family room. Outside, your west-facing backyard provides a private oasis, fully fenced and equipped with a storage shed and additional rear parking. This property presents an excellent opportunity to enter the real estate market while avoiding the burden of condo fees. Don't miss out on this great find!
Location
Province AB
County Lacombe County
Zoning R2
Direction E
Rooms
Basement Full, Partially Finished
Interior
Interior Features Ceiling Fan(s), No Animal Home, No Smoking Home, See Remarks
Heating Forced Air, Natural Gas
Cooling None
Flooring Carpet, Laminate, Linoleum
Appliance Dishwasher, Dryer, Microwave, Refrigerator, Stove(s), Washer
Laundry In Basement
Exterior
Garage Alley Access, Off Street, Parking Pad, RV Access/Parking
Garage Description Alley Access, Off Street, Parking Pad, RV Access/Parking
Fence Fenced
Community Features Park, Playground, Schools Nearby, Shopping Nearby, Sidewalks, Street Lights
Roof Type Asphalt Shingle
Porch Deck, See Remarks
Lot Frontage 20.0
Exposure W
Building
Lot Description Back Lane, Back Yard, Landscaped
Foundation Poured Concrete
Architectural Style 2 Storey
Level or Stories Two
Structure Type Vinyl Siding,Wood Frame
Others
Restrictions None Known
Tax ID 83852457
Ownership Private
Read Less Info
Want to know what your home might be worth? Contact us for a FREE valuation!

Our team is ready to help you sell your home for the highest possible price ASAP
GET MORE INFORMATION

Agent | License ID: LDKATOCAN






