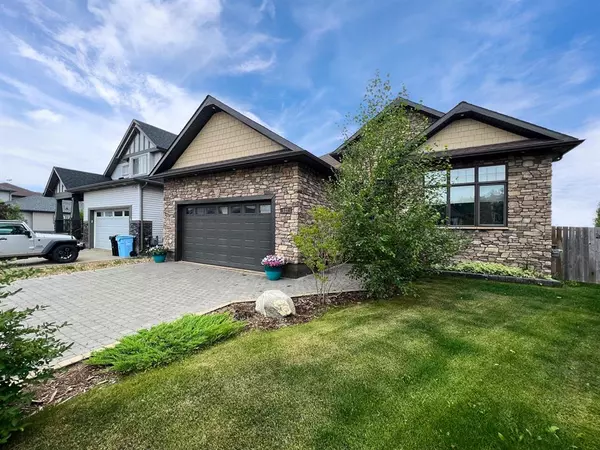$650,000
$679,900
4.4%For more information regarding the value of a property, please contact us for a free consultation.
6 Beds
3 Baths
1,949 SqFt
SOLD DATE : 07/30/2023
Key Details
Sold Price $650,000
Property Type Single Family Home
Sub Type Detached
Listing Status Sold
Purchase Type For Sale
Square Footage 1,949 sqft
Price per Sqft $333
Subdivision Stonecreek
MLS® Listing ID A2037821
Sold Date 07/30/23
Style Bungalow
Bedrooms 6
Full Baths 3
Originating Board Fort McMurray
Year Built 2010
Annual Tax Amount $3,607
Tax Year 2022
Lot Size 6,845 Sqft
Acres 0.16
Property Description
Welcome to your dream home! This EXECUTIVE STYLE BUNGALOW is the perfect blend of luxury and comfort, situated on a quiet cul-de-sac right next to the breathtaking Birchwood Trails. With over 3700 sqft of living space, this home is the ultimate family retreat. As you step inside, be prepared to be wowed by the unique floor plan that exudes grandeur, with soaring 12 foot ceilings and a stunning 2-way fireplace featuring a floor-to-ceiling rock wall. The main floor is designed to impress with a flex room that doubles as a home office, 3rd bedroom or a space for your family's imagination to run wild, a formal dining room, a cozy living room, and a spacious eat-in kitchen. The kitchen is a chef's delight, boasting 2-tone cabinetry, quartz countertops, a sil-granite sink, spice drawers, newer stainless steel appliances, and an eat-up bar. The main floor also features 2 generously sized bedrooms, including a primary suite with a breathtaking ensuite that boasts dual sinks, an air jet tub, a tiled shower, and a walk-in closet. The quality craftsmanship is evident throughout the home, with hardi-plank siding, supersized windows, crown mouldings, top-down bottom-up blinds, and classic archways that add a timeless, elegant touch. The basement is an entertainer's paradise, featuring a family games room with a cozy fireplace, large above-ground windows, a wet bar, and a pool table. The basement also offers 3 spacious bedrooms, a full bathroom, a gym room, and plenty of closet space for storage. The backyard is perfect for hosting summer barbecues or just lounging with a raised deck with low maintenance composite decking and a large ground-level stone patio. The pie-shaped lot offers privacy with tall columnar aspens and a stone fire pit patio in the large side yard. Living next to the Birchwood Trails means you can enjoy year-round outdoor activities like cross country skiing, biking, and hiking. The attached heated garage features built-in loft storage and direct access to the home through the mudroom. This home is perfect for families, located in a cul-de-sac away from the hustle and bustle of the city, with approximately 40 young kids living within 1 block of the home and less than 1 km walking distance from St. Kateri and Walter Gladys elementary schools. Don't miss your chance to make this executive bungalow your forever home!
Location
Province AB
County Wood Buffalo
Area Fm Northwest
Zoning R1
Direction E
Rooms
Basement Finished, Full
Interior
Interior Features Double Vanity, Granite Counters, High Ceilings, See Remarks, Sump Pump(s), Walk-In Closet(s)
Heating In Floor Roughed-In, Fireplace(s), Forced Air, Natural Gas
Cooling Central Air
Flooring Carpet, Ceramic Tile, Wood
Fireplaces Number 2
Fireplaces Type Gas, Living Room
Appliance Dishwasher, Dryer, Garage Control(s), Microwave, Refrigerator, See Remarks, Stove(s), Washer
Laundry Main Level
Exterior
Garage Double Garage Attached, Off Street
Garage Spaces 2.0
Garage Description Double Garage Attached, Off Street
Fence Partial
Community Features Park, Playground, Schools Nearby, Shopping Nearby, Sidewalks, Street Lights
Roof Type Asphalt Shingle
Porch Deck
Lot Frontage 40.39
Total Parking Spaces 4
Building
Lot Description Cul-De-Sac, Lawn, Low Maintenance Landscape, Landscaped, Street Lighting, Pie Shaped Lot, See Remarks
Foundation Poured Concrete
Architectural Style Bungalow
Level or Stories One
Structure Type Composite Siding,Concrete,See Remarks
Others
Restrictions None Known
Tax ID 76152586
Ownership Private
Read Less Info
Want to know what your home might be worth? Contact us for a FREE valuation!

Our team is ready to help you sell your home for the highest possible price ASAP
GET MORE INFORMATION

Agent | License ID: LDKATOCAN






