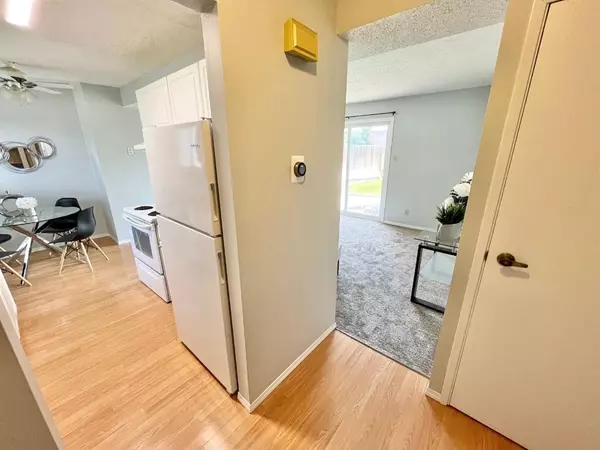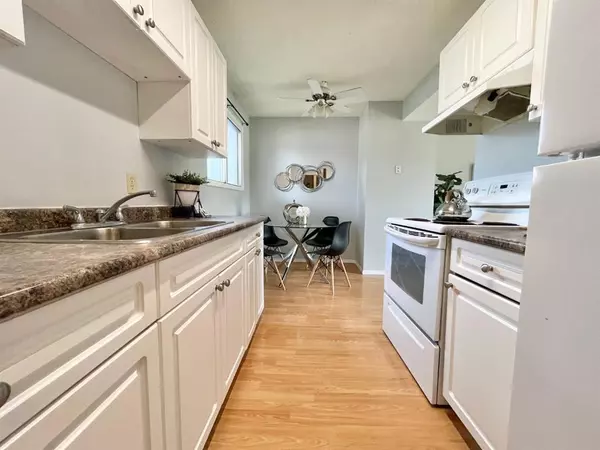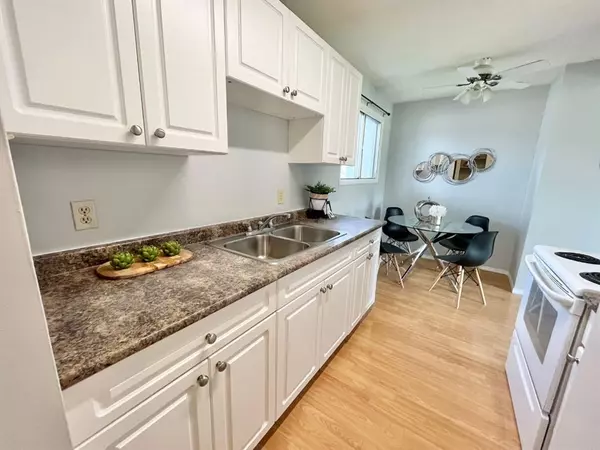$178,500
$185,900
4.0%For more information regarding the value of a property, please contact us for a free consultation.
3 Beds
1 Bath
854 SqFt
SOLD DATE : 07/29/2023
Key Details
Sold Price $178,500
Property Type Townhouse
Sub Type Row/Townhouse
Listing Status Sold
Purchase Type For Sale
Square Footage 854 sqft
Price per Sqft $209
Subdivision Varsity Village
MLS® Listing ID A2064511
Sold Date 07/29/23
Style 2 Storey
Bedrooms 3
Full Baths 1
Condo Fees $200
Originating Board Lethbridge and District
Year Built 1976
Annual Tax Amount $1,728
Tax Year 2023
Property Description
Look at this location!! Located across the street from the University of Lethbridge, this charming corner condo is ready for its new owners. Inside, fresh paint and new carpet throughout help to modernize this three bedroom, one bathroom home. Three good-size bedrooms are housed on the upper level including the master suite with a large closet. The two guest bedrooms both have closets and have easy access to the central full bathroom. A staircase with fresh carpet leads down to the entry-level. Here, light-filled living awaits in the large living room with a beautiful walk out patio and backyard, accessible through a sliding glass door. The kitchen offers a smooth transition into the living and dining area making this home perfect for entertaining. This move-in ready home enjoys an enviable end-unit location ensuring added peace and privacy. The home comes with off-street parking, while the professionally managed condominium association ensures the common grounds are well-maintained and leaving you maintenance free. Did we mention the convenient location just a short walk across University Drive to the U of L? Don't miss out on this opportunity! Call your favorite realtor today!
Location
Province AB
County Lethbridge
Zoning R-75
Direction W
Rooms
Basement Full, Unfinished
Interior
Interior Features Ceiling Fan(s), Storage
Heating Central, Natural Gas
Cooling None
Flooring Carpet, Laminate
Appliance Range Hood, Refrigerator, Stove(s), Washer/Dryer
Laundry In Basement
Exterior
Garage Assigned, Stall
Garage Description Assigned, Stall
Fence Partial
Community Features Fishing, Lake, Park, Schools Nearby, Shopping Nearby, Street Lights, Walking/Bike Paths
Amenities Available Snow Removal, Trash, Visitor Parking
Roof Type Asphalt Shingle
Porch Deck
Exposure W
Total Parking Spaces 1
Building
Lot Description No Neighbours Behind, Paved
Foundation Poured Concrete
Architectural Style 2 Storey
Level or Stories Two
Structure Type Stucco,Vinyl Siding
Others
HOA Fee Include Common Area Maintenance,Parking,Professional Management,Snow Removal
Restrictions None Known
Tax ID 83378995
Ownership Private
Pets Description Yes
Read Less Info
Want to know what your home might be worth? Contact us for a FREE valuation!

Our team is ready to help you sell your home for the highest possible price ASAP
GET MORE INFORMATION

Agent | License ID: LDKATOCAN






