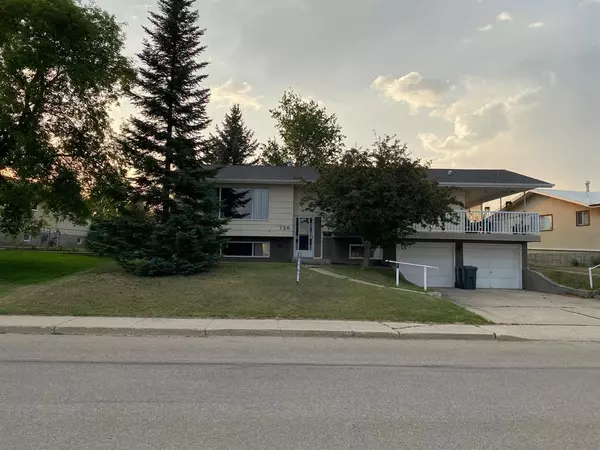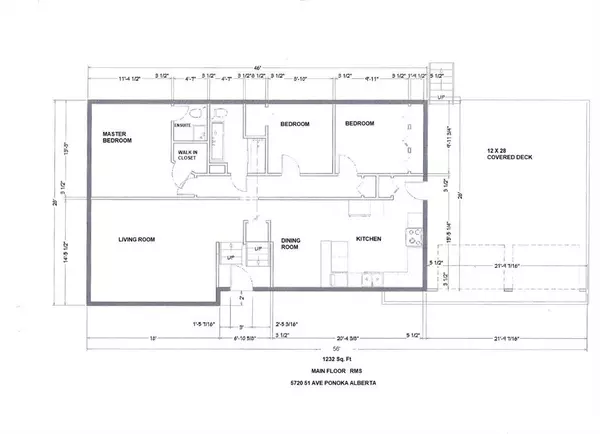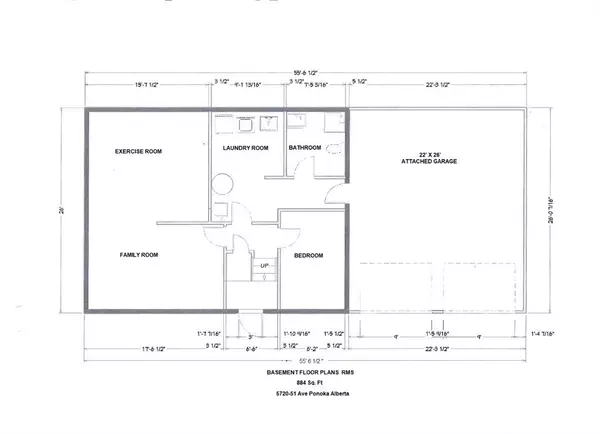$325,000
$335,900
3.2%For more information regarding the value of a property, please contact us for a free consultation.
4 Beds
3 Baths
1,232 SqFt
SOLD DATE : 07/29/2023
Key Details
Sold Price $325,000
Property Type Single Family Home
Sub Type Detached
Listing Status Sold
Purchase Type For Sale
Square Footage 1,232 sqft
Price per Sqft $263
Subdivision Lucas Heights
MLS® Listing ID A2054148
Sold Date 07/29/23
Style Bi-Level
Bedrooms 4
Full Baths 2
Half Baths 1
Originating Board Central Alberta
Year Built 1976
Annual Tax Amount $2,870
Tax Year 2023
Lot Size 7,636 Sqft
Acres 0.18
Lot Dimensions 56.98, 112.15,83.13, 112.15
Property Description
Mrs. Clean has decided to sell her cherished home. 1232 sq ft on the main plus fully developed 884 sq ft basement and an oversized side attached garage. 4 bedrooms 2 - 1/2 baths. Huge Master bed room has a walk in closet and ensuite bathroom. large living room has an open appearance to the kitchen. Kitchen has been completely modernized and upgraded including new kitchen cabinets, appliances, granite countertops, paint and flooring. The breakfast island has an extra wide granite top for easy cleaning and an additional bar fridge. The kitchen eating area allows for family and guests to enjoy those quality fun times in this massive kitchen. Lots of storage allows the new owner to stay organized and efficient. The basement development includes a family room, exercise room, bed room, bathroom, Laundry and direct access to the attached heated garage. Garage is 22 X 26 with 2 - 6 X 9 overhead doors. Shingles replaced in 2019. See documents tab for floor plan configuration.
Location
Province AB
County Ponoka County
Zoning R1
Direction E
Rooms
Basement Finished, Full
Interior
Interior Features Granite Counters, Kitchen Island, No Animal Home, No Smoking Home
Heating Central
Cooling None
Flooring Carpet, Vinyl
Fireplaces Number 1
Fireplaces Type Family Room, Wood Burning
Appliance Bar Fridge, Dishwasher, Electric Stove, Refrigerator, Washer/Dryer
Laundry In Basement, Laundry Room
Exterior
Garage Double Garage Attached, Parking Pad
Garage Spaces 2.0
Garage Description Double Garage Attached, Parking Pad
Fence Fenced
Community Features Golf, Playground, Schools Nearby, Shopping Nearby, Sidewalks, Street Lights, Walking/Bike Paths
Roof Type Asphalt Shingle
Porch Deck, Wrap Around
Lot Frontage 56.98
Exposure W
Total Parking Spaces 2
Building
Lot Description Pie Shaped Lot
Foundation Poured Concrete
Architectural Style Bi-Level
Level or Stories One
Structure Type Veneer,Wood Frame
Others
Restrictions None Known
Tax ID 56563045
Ownership Private
Read Less Info
Want to know what your home might be worth? Contact us for a FREE valuation!

Our team is ready to help you sell your home for the highest possible price ASAP
GET MORE INFORMATION

Agent | License ID: LDKATOCAN






