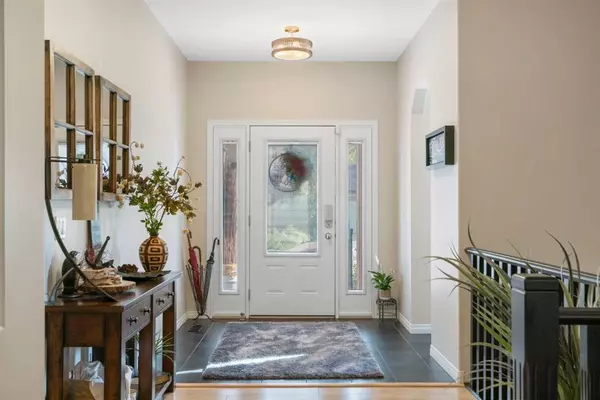$869,900
$869,900
For more information regarding the value of a property, please contact us for a free consultation.
3 Beds
3 Baths
1,455 SqFt
SOLD DATE : 07/29/2023
Key Details
Sold Price $869,900
Property Type Single Family Home
Sub Type Detached
Listing Status Sold
Purchase Type For Sale
Square Footage 1,455 sqft
Price per Sqft $597
Subdivision Valley Ridge
MLS® Listing ID A2067621
Sold Date 07/29/23
Style Bungalow
Bedrooms 3
Full Baths 2
Half Baths 1
Originating Board Calgary
Year Built 2005
Annual Tax Amount $4,541
Tax Year 2023
Lot Size 4,865 Sqft
Acres 0.11
Property Description
OPEN HOUSE - Saturday, July 22 from 1pm - 3pm STUNNING Executive Bungalow located in the desirable community of Valley Ridge located on a quiet street close to pathways, the Bow River and the Valley Ridge Golf Course. This lovely home with great curb appeal features a very functional floor plan with QUALITY FINISHINGS throughout including a professionally developed basement, built-ins and updated audio system. As soon as you enter this home, you will be greeted by this large inviting foyer and soaring HIGH CEILINGS. Very thoughtfully designed with a spacious primary bedroom, 4-pc ENSUITE and WALK-IN CLOSET on the main floor, there are also two additional bedrooms in the lower level. This gorgeous home also features CUSTOM CABINETS installed downstairs and in the bedroom and TWO FIREPLACES. Built for comfort, there is also AIR CONDITIONING for those hot summer days and a NEW ROOF was recently installed (2021). This modern kitchen has a skylight and also has updates such as NEWER APPLIANCES (2021): fridge, stove, microwave and a beautiful high-end QUARTZ countertop. The HEATED DOUBLE CAR GARAGE has a compressor and work bench. The homeowners have also replaced the HOT WATER TANK (2021) and this home also has a dog run and dog door for any pet-owners! The relaxing back deck is perfectly designed for enjoying a summer barbeque or drinks while overlooking the private and manicured back yard. Do not miss your chance to view this unique home before it is sold!
Location
Province AB
County Calgary
Area Cal Zone W
Zoning RC2
Direction NE
Rooms
Basement Finished, Full
Interior
Interior Features Built-in Features, Double Vanity, High Ceilings, Kitchen Island, Quartz Counters
Heating Fireplace(s), Forced Air
Cooling Central Air
Flooring Carpet, Tile, Vinyl
Fireplaces Number 2
Fireplaces Type Basement, Gas, Living Room
Appliance Dishwasher, Freezer, Microwave, Refrigerator, Washer/Dryer
Laundry Main Level
Exterior
Garage Double Garage Attached
Garage Spaces 2.0
Garage Description Double Garage Attached
Fence Fenced
Community Features Golf, Park, Sidewalks, Walking/Bike Paths
Roof Type Asphalt Shingle
Porch Deck
Lot Frontage 38.16
Total Parking Spaces 4
Building
Lot Description Back Yard, Landscaped, Many Trees
Foundation Poured Concrete
Architectural Style Bungalow
Level or Stories One
Structure Type Brick,Concrete
Others
Restrictions None Known
Tax ID 83218359
Ownership Private
Read Less Info
Want to know what your home might be worth? Contact us for a FREE valuation!

Our team is ready to help you sell your home for the highest possible price ASAP
GET MORE INFORMATION

Agent | License ID: LDKATOCAN






