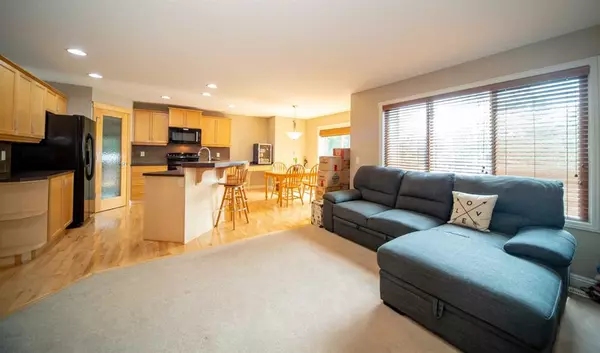$609,800
$625,000
2.4%For more information regarding the value of a property, please contact us for a free consultation.
3 Beds
3 Baths
1,756 SqFt
SOLD DATE : 07/29/2023
Key Details
Sold Price $609,800
Property Type Single Family Home
Sub Type Detached
Listing Status Sold
Purchase Type For Sale
Square Footage 1,756 sqft
Price per Sqft $347
Subdivision Dover
MLS® Listing ID A2057394
Sold Date 07/29/23
Style 2 Storey
Bedrooms 3
Full Baths 2
Half Baths 1
Originating Board Calgary
Year Built 2007
Annual Tax Amount $3,778
Tax Year 2023
Lot Size 3,735 Sqft
Acres 0.09
Property Description
Come have a look at this Valley View Estates home, as they rarely come on the market. This 2006 Jayman built home is perfect for families, located in a quiet cul-de-sac with so many amenities right at your doorstep. Excellent kitchen layout with spacious island, pantry for storage, hardwood floors, under counter lighting, and includes convenient office/desk space. Open Concept main floor features a large living room with a Gas fireplace and sunny South facing windows. Main floor also includes a half bath, laundry, and access to an insulated and dry-walled double attached garage. Upper floor boasts a huge bonus room over the garage, and has good separation from the bedrooms upstairs. The primary bedroom connects to a spacious en-suite with separate tub and shower plus a walk-in closet. Two more bedrooms plus a family bath complete the upstairs. Unfinished basement features large windows, and is already roughed in for a bathroom. Gardeners paradise with sunny south yard and beautiful mature trees provide shade and complete privacy. The yard is fully fenced for your pet, and decking/fencing has just been stained for weather proof durability. Enjoy the upper deck off the back slider door, or the lower deck at ground level. Excellent access for shopping, schools, fishing, bike paths, and Valleyview park's splash park, playground, and beach volleyball court. Perfect for commuters with easy access to Deerfoot, quick drive downtown and just about anywhere in the City. Open House posted for the weekend.
Location
Province AB
County Calgary
Area Cal Zone E
Zoning R-C1N
Direction N
Rooms
Basement Full, Unfinished
Interior
Interior Features No Smoking Home, Open Floorplan, Pantry
Heating Fireplace(s), Forced Air, Natural Gas
Cooling None
Flooring Carpet, Ceramic Tile, Hardwood
Fireplaces Number 1
Fireplaces Type Gas
Appliance Dishwasher, Electric Stove, Garage Control(s), Microwave Hood Fan, Refrigerator, Satellite TV Dish, Washer/Dryer
Laundry In Hall
Exterior
Garage Double Garage Attached
Garage Spaces 2.0
Garage Description Double Garage Attached
Fence Fenced
Community Features Park, Playground, Schools Nearby, Shopping Nearby, Walking/Bike Paths
Roof Type Asphalt Shingle
Porch Deck
Lot Frontage 34.38
Total Parking Spaces 4
Building
Lot Description Back Yard, City Lot, Cul-De-Sac, Few Trees, Lawn
Foundation Poured Concrete
Architectural Style 2 Storey
Level or Stories Two
Structure Type Concrete,Stone,Vinyl Siding
Others
Restrictions Airspace Restriction,Restrictive Covenant,Utility Right Of Way
Tax ID 83150204
Ownership Private
Read Less Info
Want to know what your home might be worth? Contact us for a FREE valuation!

Our team is ready to help you sell your home for the highest possible price ASAP
GET MORE INFORMATION

Agent | License ID: LDKATOCAN






