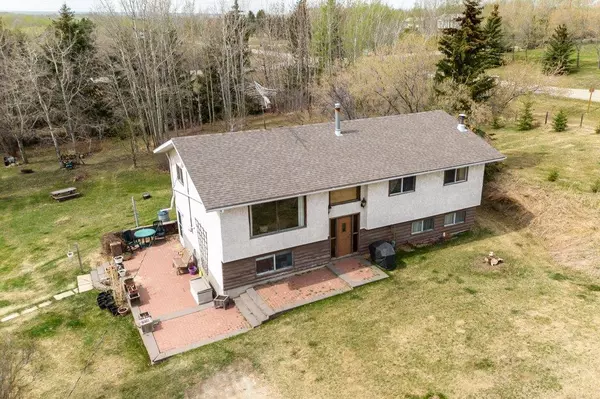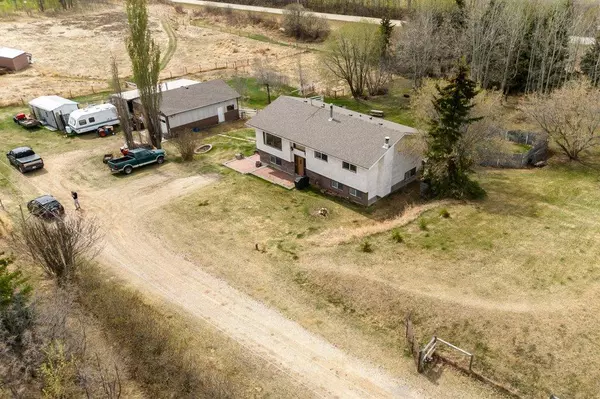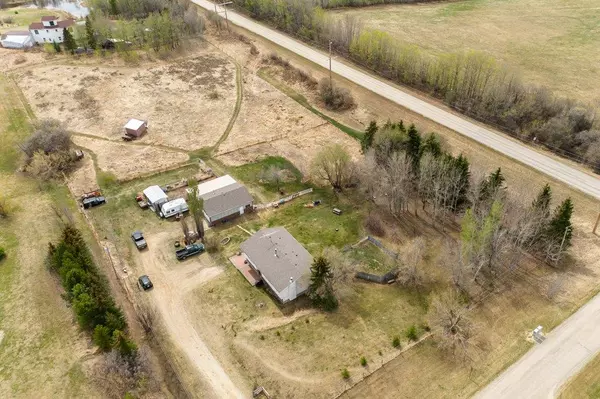$432,000
$446,000
3.1%For more information regarding the value of a property, please contact us for a free consultation.
4 Beds
2 Baths
1,322 SqFt
SOLD DATE : 07/28/2023
Key Details
Sold Price $432,000
Property Type Single Family Home
Sub Type Detached
Listing Status Sold
Purchase Type For Sale
Square Footage 1,322 sqft
Price per Sqft $326
Subdivision Sorensens Park
MLS® Listing ID A2046169
Sold Date 07/28/23
Style Bi-Level
Bedrooms 4
Full Baths 2
Originating Board Calgary
Year Built 1978
Annual Tax Amount $2,701
Tax Year 2022
Lot Size 3.040 Acres
Acres 3.04
Property Description
Great family home with horse set-up, walk-out/bi-level on 3 acres, 4 bed 2 bath, 10 min. all paved to Stony Plain, 25 min. to Anthony Henday. Fenced and gated, 2 corrals, shelter, 2-3 stall barn w/loft, auto waterer. 4 beds up, 4 pc. bath sitting room and laundry room. Lower level has large bright kitchen/diner w/island, family room w/fireplace, 3 pc. bath, bonus room could be games/craft, formal dining or 5th bedroom. Oversized heated double garage, out buildings and dog run. Drilled well, septic and field, nicely treed +fruit trees, perennials. Shingles replaced in 2021.
Location
Province AB
County Parkland County
Zoning CR
Direction E
Rooms
Basement Finished, Walk-Out To Grade
Interior
Interior Features Ceiling Fan(s), Laminate Counters
Heating Fireplace(s), Forced Air, Natural Gas
Cooling None
Flooring Carpet, Ceramic Tile, Linoleum
Fireplaces Number 1
Fireplaces Type Wood Burning
Appliance Dishwasher, Range, Refrigerator, Washer/Dryer Stacked, Water Softener, Window Coverings
Laundry Main Level
Exterior
Garage Double Garage Detached, Heated Garage, Insulated, Oversized
Garage Spaces 2.0
Garage Description Double Garage Detached, Heated Garage, Insulated, Oversized
Fence Cross Fenced, Fenced
Community Features None
Utilities Available Electricity Connected, Heating Paid For, Natural Gas Connected, Phone Available, Phone Paid For, Sewer Connected, Water Paid For, Water Connected
Roof Type Asphalt Shingle
Porch None
Lot Frontage 244.43
Exposure W
Total Parking Spaces 2
Building
Lot Description Landscaped
Building Description Wood Frame, 2 Stall Barn With Loft, Horse Shelter, Dog run
Foundation Poured Concrete
Water Well
Architectural Style Bi-Level
Level or Stories Bi-Level
Structure Type Wood Frame
Others
Restrictions Utility Right Of Way
Tax ID 57343832
Ownership Private
Read Less Info
Want to know what your home might be worth? Contact us for a FREE valuation!

Our team is ready to help you sell your home for the highest possible price ASAP
GET MORE INFORMATION

Agent | License ID: LDKATOCAN






