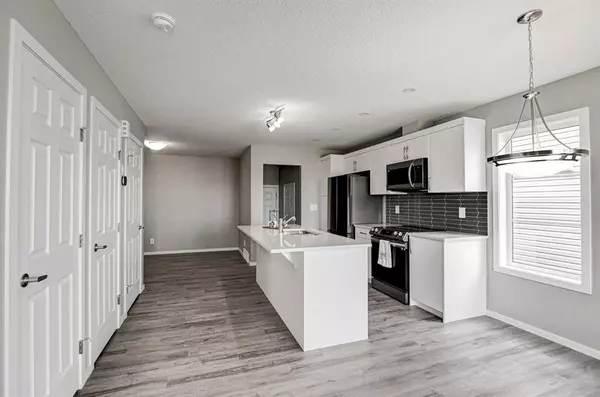$530,000
$539,900
1.8%For more information regarding the value of a property, please contact us for a free consultation.
3 Beds
3 Baths
1,375 SqFt
SOLD DATE : 07/28/2023
Key Details
Sold Price $530,000
Property Type Townhouse
Sub Type Row/Townhouse
Listing Status Sold
Purchase Type For Sale
Square Footage 1,375 sqft
Price per Sqft $385
Subdivision Carrington
MLS® Listing ID A2057939
Sold Date 07/28/23
Style 2 Storey
Bedrooms 3
Full Baths 2
Half Baths 1
Originating Board Calgary
Year Built 2023
Annual Tax Amount $601
Tax Year 2023
Lot Size 1,657 Sqft
Acres 0.04
Property Description
THIS PROPERTY IS READY TO LIVE WITH UPGRADED APPLIANCE, The Ripley offers 1451 sq.ft (builder sqft) in the Carrington community, This double rear attached garage townhome features a front veranda. Your front door opens up to a functional foyer leading into dining room, kitchen, and great room. From the garage, enter your mudroom which is easily accessible to your kitchen. Upstairs you’ll find 3 bedrooms, including your generous sized primary bedroom with ensuite, and walk-in closet. Down the hall are two additional bedrooms, main bath and your laundry for ultra-convenient living and a Bonus room. This home is brand new never occupied, and design upgrades. Enjoy access to amenities including community commercial area, coming 2023! 10 minutes to Cross Iron Mills Shopping centre or 15 minutes to the airport, you can’t find a better place to call home. Not to mention the playgrounds, skatepark or winding down with walks around the pond and greenspaces.
Location
Province AB
County Calgary
Area Cal Zone N
Zoning DC
Direction NE
Rooms
Basement Full, Unfinished
Interior
Interior Features Bathroom Rough-in, Breakfast Bar, Kitchen Island, No Animal Home, No Smoking Home, Quartz Counters, Recessed Lighting, Smart Home, Vinyl Windows, Walk-In Closet(s), Wired for Data
Heating Central, High Efficiency, Forced Air, Humidity Control, Natural Gas
Cooling Central Air, ENERGY STAR Qualified Equipment
Flooring Carpet, Ceramic Tile, Vinyl Plank
Appliance Electric Range, ENERGY STAR Qualified Appliances, ENERGY STAR Qualified Dishwasher, ENERGY STAR Qualified Dryer, ENERGY STAR Qualified Refrigerator, ENERGY STAR Qualified Washer, Garage Control(s), Humidifier, Microwave Hood Fan
Laundry Laundry Room, Upper Level, Washer Hookup
Exterior
Garage Alley Access, Double Garage Attached
Garage Spaces 2.0
Garage Description Alley Access, Double Garage Attached
Fence None
Community Features Park, Playground, Shopping Nearby, Sidewalks, Street Lights
Roof Type Asphalt Shingle
Porch Front Porch
Lot Frontage 25.26
Exposure NE
Total Parking Spaces 2
Building
Lot Description Back Lane, Front Yard, Paved
Foundation Poured Concrete
Architectural Style 2 Storey
Level or Stories Two
Structure Type Concrete,Vinyl Siding,Wood Frame
New Construction 1
Others
Restrictions None Known
Tax ID 82947483
Ownership Private
Read Less Info
Want to know what your home might be worth? Contact us for a FREE valuation!

Our team is ready to help you sell your home for the highest possible price ASAP
GET MORE INFORMATION

Agent | License ID: LDKATOCAN






