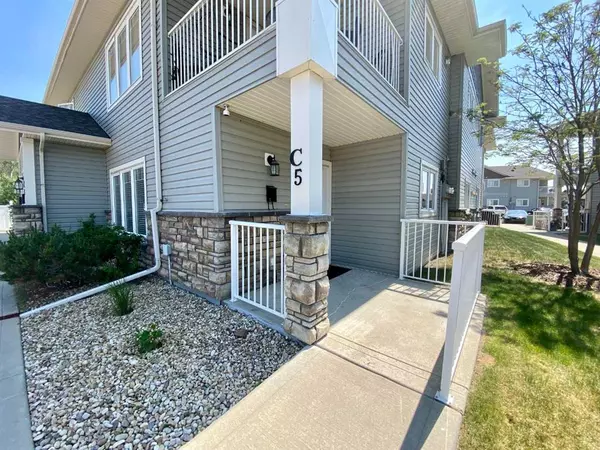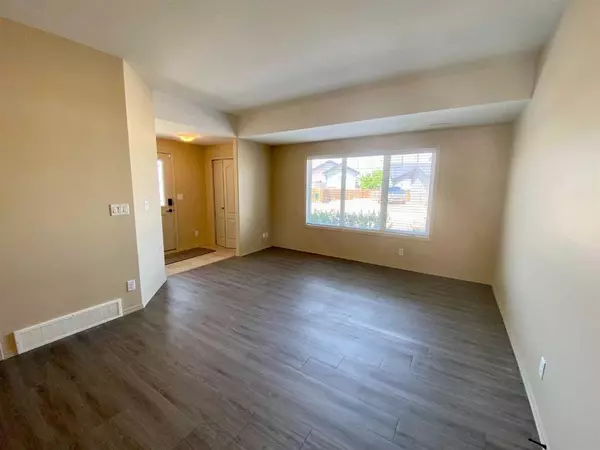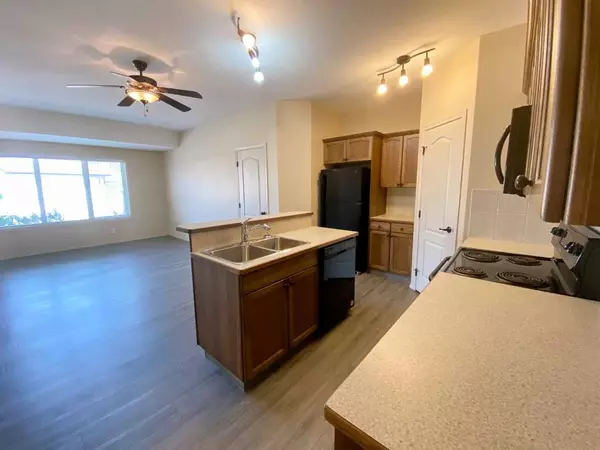$157,000
$166,397
5.6%For more information regarding the value of a property, please contact us for a free consultation.
2 Beds
1 Bath
922 SqFt
SOLD DATE : 07/28/2023
Key Details
Sold Price $157,000
Property Type Townhouse
Sub Type Row/Townhouse
Listing Status Sold
Purchase Type For Sale
Square Footage 922 sqft
Price per Sqft $170
Subdivision Panorama Estates
MLS® Listing ID A2056647
Sold Date 07/28/23
Style Bungalow
Bedrooms 2
Full Baths 1
Condo Fees $189
Originating Board Central Alberta
Year Built 2009
Annual Tax Amount $1,518
Tax Year 2022
Lot Size 922 Sqft
Acres 0.02
Property Description
WELCOME TO THE PIONEER CONDOMINIUMS - your ticket to a carefree lifestyle! THIS AFFORDABLE, GROUND FLOOR BUNGALOW UNIT is a gem for first-time buyers, downsizers, or anyone looking for a touch of privacy and humor in their life. CONVENIENTLY NESTLED NEXT TO A PARK, GREEN SPACE AND A PRIVATE RESERVE, you'll be laughing all the way to your morning e-bike ride.
STEP INSIDE AND YOU'LL BE GREETED BY an ample-sized entryway with a large closet, professionally painted walls, and spotless white-glove clean interiors. BOASTING AN OPEN CONCEPT FLOOR PLAN with large windows, the sun-soaked living spaces feature beautiful laminate flooring, and a kitchen that's just begging for culinary adventures. THE ISLAND, BREAKFAST BAR, AND CORNER PANTRY provide ample storage and counter space.
THE SPACIOUS PRIMARY BEDROOM WITH ROOM FOR A KING-SIZED BED, AND MORE, comes complete with dual closets and a conveniently located full bath. THE IN-UNIT LAUNDRY AND ADDITIONAL STORAGE ROOM offer all the space you need to stash away your treasures – because let's face it, you can never have too much closet space, right?
NOT ONLY IS THIS HOME FULLY SELF-CONTAINED WITH TWO BEDROOMS and a 4-piece bathroom, but it also includes window coverings, one parking stall, visitor parking, and reasonable condo fees covering exterior maintenance, reserve fund, snow removal, grass cutting, insurance, and professional management.
WITH WALKING TRAILS, NATURE AT YOUR DOORSTEP, AND EASY ACCESS TO parks, playgrounds, schools, and shopping, you'll never want to leave. IF YOU'RE JUST STARTING OUT OR LOOKING TO DOWNSIZE, this delightful haven is better than your parents' place, and they probably want you out anyway - but they're just too polite to tell you, LOL! MAKE THIS FABULOUS CONDO YOURS TODAY and revel in the perfect blend of privacy and convenience.
Location
Province AB
County Lacombe County
Zoning R3
Direction NW
Rooms
Basement None
Interior
Interior Features Breakfast Bar, Built-in Features, Ceiling Fan(s), Closet Organizers, Kitchen Island, Laminate Counters, Open Floorplan, Pantry, Separate Entrance, Storage, Vinyl Windows
Heating In Floor, Exhaust Fan, Natural Gas
Cooling None
Flooring Vinyl Plank
Appliance Dishwasher, Electric Stove, Range Hood, Refrigerator, Washer/Dryer, Window Coverings
Laundry In Unit, Laundry Room
Exterior
Garage Additional Parking, Alley Access, Assigned, Off Street, Paved, Plug-In, Stall
Garage Description Additional Parking, Alley Access, Assigned, Off Street, Paved, Plug-In, Stall
Fence None
Community Features Park, Playground, Schools Nearby, Shopping Nearby, Sidewalks, Walking/Bike Paths
Utilities Available Underground Utilities
Amenities Available Parking
Roof Type Asphalt Shingle
Porch Patio
Exposure NW
Total Parking Spaces 1
Building
Lot Description Back Lane, Backs on to Park/Green Space, Landscaped
Story 2
Foundation Poured Concrete, Slab
Sewer Public Sewer
Water Public
Architectural Style Bungalow
Level or Stories One
Structure Type Brick,Vinyl Siding,Wood Frame
Others
HOA Fee Include Amenities of HOA/Condo,Common Area Maintenance,Insurance,Maintenance Grounds,Professional Management,Reserve Fund Contributions,Snow Removal
Restrictions Pet Restrictions or Board approval Required
Ownership Registered Interest
Pets Description Restrictions
Read Less Info
Want to know what your home might be worth? Contact us for a FREE valuation!

Our team is ready to help you sell your home for the highest possible price ASAP
GET MORE INFORMATION

Agent | License ID: LDKATOCAN






