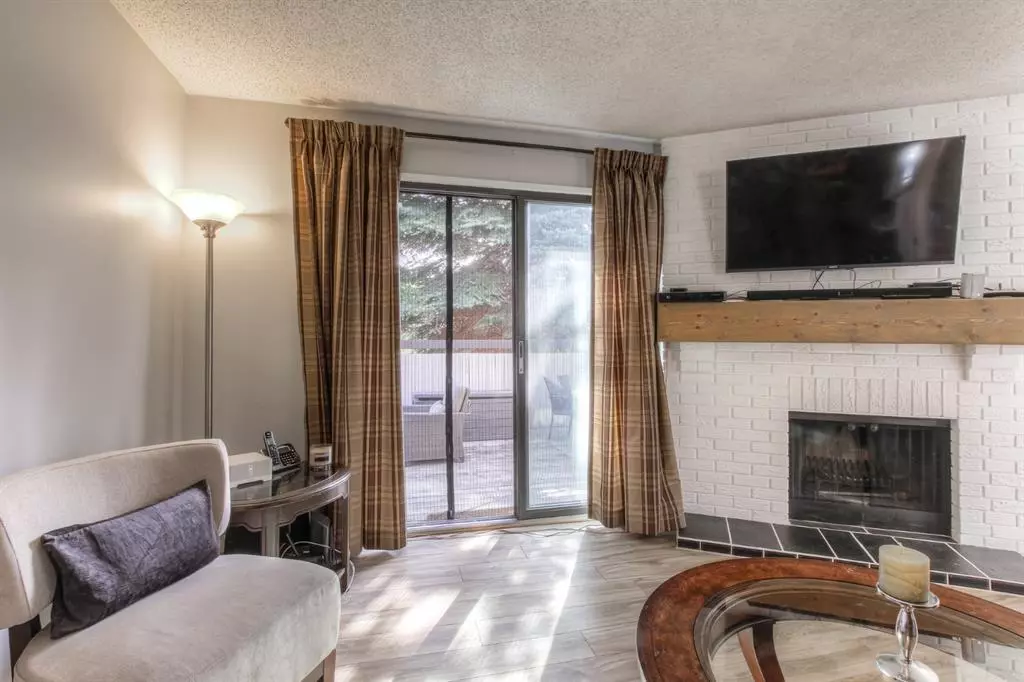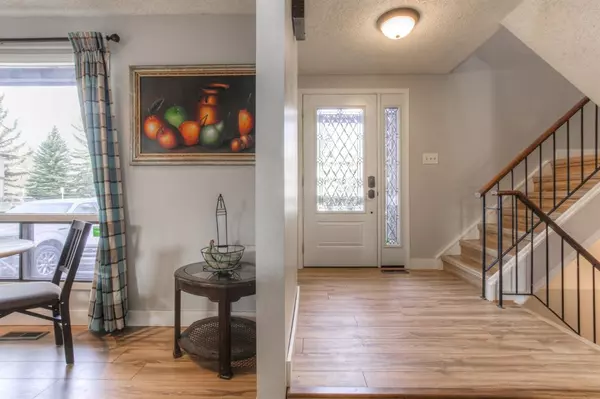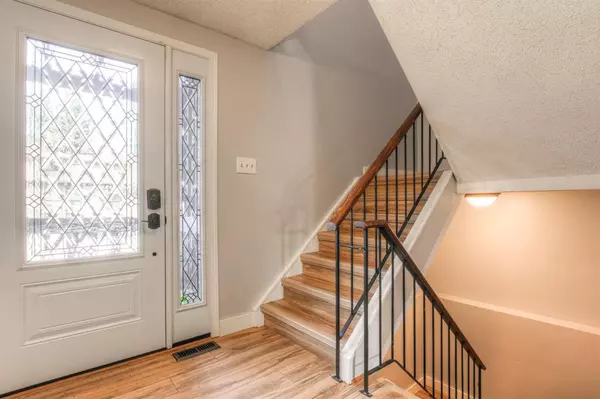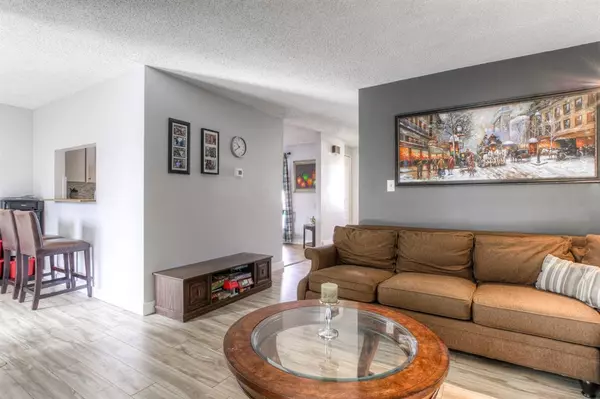$377,500
$349,900
7.9%For more information regarding the value of a property, please contact us for a free consultation.
3 Beds
3 Baths
1,254 SqFt
SOLD DATE : 07/28/2023
Key Details
Sold Price $377,500
Property Type Townhouse
Sub Type Row/Townhouse
Listing Status Sold
Purchase Type For Sale
Square Footage 1,254 sqft
Price per Sqft $301
Subdivision Palliser
MLS® Listing ID A2066689
Sold Date 07/28/23
Style 2 Storey
Bedrooms 3
Full Baths 2
Half Baths 1
Condo Fees $510
Originating Board Calgary
Year Built 1976
Annual Tax Amount $1,761
Tax Year 2023
Property Description
Nestled into a quiet, sunny corner of this Oakridge complex, this three bedroom townhome offers an uncompromised lifestyle. The bright main floor has the perfect family kitchen: galley-style, U-shaped counters with loads of storage and a breakfast nook with room for four. Need space for family and friends? The dining room has eating bar with room for three and space for a table for eight. New wood laminate flooring throughout the home. The living room is cozy and comfortable with a stone-faced wood-burning fireplace and patio doors onto a HUGE east-facing deck. Open the gate onto a sunny shared greenspace. Fenced on the east and bordered by homes on the west, your kids will enjoy this safe, private play space. Upstairs, three spacious, quiet bedrooms. Large master with walk-in closet and ensuite. Updates include modern sliding barn-style door. Both secondary bedrooms have ample closets and big windows. The main bath has been updated and freshly painted. This home's lower level is fully finished and ready for your family movie nights or games night. and space for home gym, office, sleeping area. Newer washer and dryer and new furnace. Two parking spaces outside this home and nearby guest parking. Great area schools, public transit only steps away, and a five minute walk to Southland Leisure Centre make this an excellent choice for young families. This complex is going through a huge transformation with new Hardie board siding, eavestroughs, downspouts and soffit.
Location
Province AB
County Calgary
Area Cal Zone S
Zoning M-C1 d75
Direction W
Rooms
Basement Finished, Full
Interior
Interior Features Breakfast Bar, Stone Counters
Heating Forced Air, Natural Gas
Cooling None
Flooring Laminate, Tile
Fireplaces Number 1
Fireplaces Type Wood Burning
Appliance Dishwasher, Dryer, Electric Stove, Refrigerator, Washer, Window Coverings
Laundry Lower Level
Exterior
Garage Stall
Garage Description Stall
Fence Fenced
Community Features Fishing, Lake, Playground, Schools Nearby, Shopping Nearby, Sidewalks, Street Lights
Amenities Available Snow Removal
Roof Type Asphalt Shingle
Porch Deck
Exposure W
Total Parking Spaces 2
Building
Lot Description Backs on to Park/Green Space, Landscaped
Foundation Poured Concrete
Architectural Style 2 Storey
Level or Stories Two
Structure Type Cement Fiber Board,Wood Frame
Others
HOA Fee Include Insurance,Professional Management,Reserve Fund Contributions,Sewer,Snow Removal,Water
Restrictions Pet Restrictions or Board approval Required
Ownership Private
Pets Description Restrictions
Read Less Info
Want to know what your home might be worth? Contact us for a FREE valuation!

Our team is ready to help you sell your home for the highest possible price ASAP
GET MORE INFORMATION

Agent | License ID: LDKATOCAN






