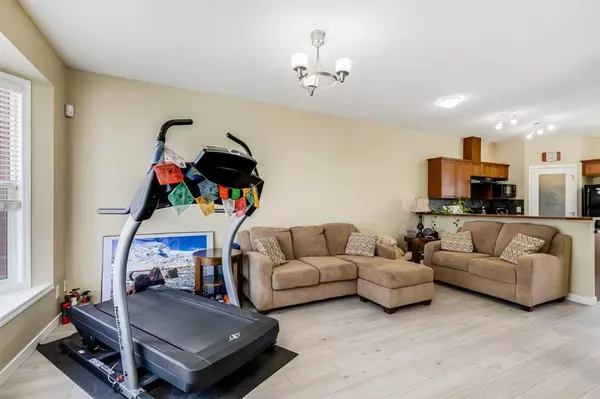$349,900
$349,900
For more information regarding the value of a property, please contact us for a free consultation.
2 Beds
3 Baths
1,064 SqFt
SOLD DATE : 07/28/2023
Key Details
Sold Price $349,900
Property Type Townhouse
Sub Type Row/Townhouse
Listing Status Sold
Purchase Type For Sale
Square Footage 1,064 sqft
Price per Sqft $328
Subdivision Luxstone
MLS® Listing ID A2062080
Sold Date 07/28/23
Style 2 Storey
Bedrooms 2
Full Baths 2
Half Baths 1
Condo Fees $261
Originating Board Calgary
Year Built 2005
Annual Tax Amount $1,596
Tax Year 2022
Lot Size 1,617 Sqft
Acres 0.04
Property Description
Are you on the hunt for an affordable well maintained upgraded townhouse with finished basement, 3 bathrooms and 2 parking stalls? Look no further than Park Place Court in Luxstone. Coming up the stairs to the front porch you enter into the main floor you are greeted by the open concept design with 9’ ceilings and huge living room with bay window. The kitchen with oak cabinets and black appliances has a raised breakfast bar that overlooks the living area. The walk-in pantry has a charming custom glass door and the dining room has a large south facing window. Off the kitchen and dining room is the south facing back yard. The main floor also has a 2-piece bathroom for convenience.
The upstairs is home to the spacious primary bedroom that has blinds and black-out curtains along with a walk-in closet and a cheater door to the 4-piece washroom. Completing the upstairs is the second bedroom and loft/bonus room that can be converted to a third bedroom or is perfect for the home office.
The basement is fully developed with a 3-piece bathroom, laundry room, and storage room. The basement rec room is massive and adds to your living space whether it be a playroom, home theater or convert to a bedroom the choice is yours. In 2022, this unit upgraded to luxury vinyl plank flooring on the main floor, and new carpet and paint upstairs, and a new microwave. The unit comes with 2 parking stalls (82 & 83) which are conveniently located right in front of the unit. Located next to parks, playground, schools and shopping with easy access to highway #2 for those commuters. This is a great home, in a fantastic community and wonderful city.
Location
Province AB
County Airdrie
Zoning R2-T
Direction N
Rooms
Basement Finished, Full
Interior
Interior Features Breakfast Bar, No Smoking Home, Open Floorplan, Pantry, Storage
Heating Forced Air, Natural Gas
Cooling None
Flooring Carpet, Vinyl Plank
Appliance Dryer, Electric Range, Microwave, Range Hood, Refrigerator, Washer, Window Coverings
Laundry In Basement
Exterior
Garage Stall
Garage Description Stall
Fence None
Community Features Park, Playground, Schools Nearby, Shopping Nearby, Sidewalks, Street Lights, Walking/Bike Paths
Amenities Available Parking, Trash, Visitor Parking
Roof Type Asphalt Shingle
Porch Front Porch
Exposure N
Total Parking Spaces 2
Building
Lot Description Lawn, Low Maintenance Landscape, No Neighbours Behind
Foundation Poured Concrete
Architectural Style 2 Storey
Level or Stories Two
Structure Type Composite Siding,Concrete,Vinyl Siding
Others
HOA Fee Include Common Area Maintenance,Insurance,Maintenance Grounds,Parking,Professional Management,Reserve Fund Contributions,Snow Removal,Trash
Restrictions Pet Restrictions or Board approval Required,Pets Allowed
Tax ID 84568807
Ownership Private
Pets Description Restrictions, Cats OK, Dogs OK
Read Less Info
Want to know what your home might be worth? Contact us for a FREE valuation!

Our team is ready to help you sell your home for the highest possible price ASAP
GET MORE INFORMATION

Agent | License ID: LDKATOCAN






