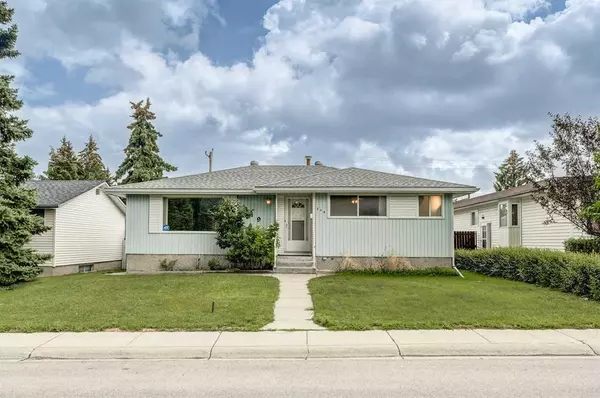$520,000
$499,980
4.0%For more information regarding the value of a property, please contact us for a free consultation.
3 Beds
2 Baths
1,213 SqFt
SOLD DATE : 07/28/2023
Key Details
Sold Price $520,000
Property Type Single Family Home
Sub Type Detached
Listing Status Sold
Purchase Type For Sale
Square Footage 1,213 sqft
Price per Sqft $428
Subdivision Huntington Hills
MLS® Listing ID A2066154
Sold Date 07/28/23
Style Bungalow
Bedrooms 3
Full Baths 1
Half Baths 1
Originating Board Calgary
Year Built 1969
Annual Tax Amount $3,006
Tax Year 2023
Lot Size 5,608 Sqft
Acres 0.13
Property Description
** OPEN HOUSE SAT & SUN JULY 15 & 16 2:00 - 4:30 ** Welcome to this fabulous 3-bedroom family home located in the beautiful well-established neighborhood of Huntington Hills. Pride of ownership is extremely evident, and you’ll immediately notice how well maintained this property is. The main level offers a large living room and dining room with a highly functional kitchen with ample cupboard and counter space. A huge window overlooking the backyard offers a great opportunity to watch your children play as you prep dinner. There’s no need to turn the lights on during the day as the large picture windows throughout the home bathe every inch of this property in natural light. The primary suite offers a 2-piece ensuite and walk-in closet, both rare finds in neighborhoods of this period! 2 additional bedrooms as well as a 4-piece bathroom complete the main level! Easy access to the backyard and basement through the kitchen and a large landing area with storage to hide the bulk of shoes, boots, and jackets! The basement is ready for your personal touch and has endless opportunities to create whatever your heart desires! South facing fully fenced backyard with a large garden plot and oversized 2 car detached garage. Only minutes to several schools, playgrounds, and shopping as well as easy access to several large roadways. With the current market, this property won’t last long!
Location
Province AB
County Calgary
Area Cal Zone N
Zoning R-C1
Direction N
Rooms
Basement Full, Unfinished
Interior
Interior Features Ceiling Fan(s)
Heating Forced Air, Natural Gas
Cooling Window Unit(s)
Flooring Carpet, Linoleum
Appliance Dryer, Garage Control(s), Gas Stove, Microwave, Refrigerator, Washer, Window Coverings
Laundry In Basement
Exterior
Garage Double Garage Detached
Garage Spaces 2.0
Garage Description Double Garage Detached
Fence Fenced
Community Features Playground, Schools Nearby, Shopping Nearby, Sidewalks, Street Lights
Roof Type Asphalt Shingle
Porch See Remarks
Lot Frontage 51.02
Total Parking Spaces 2
Building
Lot Description Back Yard, Lawn, Landscaped, Street Lighting, Rectangular Lot
Foundation Poured Concrete
Architectural Style Bungalow
Level or Stories One
Structure Type Vinyl Siding,Wood Siding
Others
Restrictions None Known
Tax ID 82919514
Ownership Private
Read Less Info
Want to know what your home might be worth? Contact us for a FREE valuation!

Our team is ready to help you sell your home for the highest possible price ASAP
GET MORE INFORMATION

Agent | License ID: LDKATOCAN






