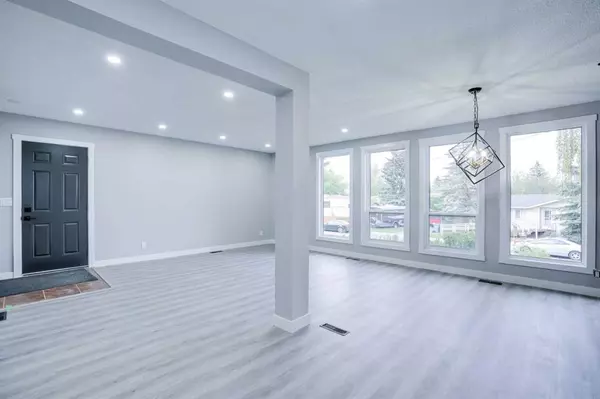$519,000
$524,999
1.1%For more information regarding the value of a property, please contact us for a free consultation.
3 Beds
3 Baths
1,048 SqFt
SOLD DATE : 07/28/2023
Key Details
Sold Price $519,000
Property Type Single Family Home
Sub Type Detached
Listing Status Sold
Purchase Type For Sale
Square Footage 1,048 sqft
Price per Sqft $495
Subdivision Huntington Hills
MLS® Listing ID A2064805
Sold Date 07/28/23
Style Bungalow
Bedrooms 3
Full Baths 2
Half Baths 1
Originating Board Calgary
Year Built 1979
Annual Tax Amount $1,757
Tax Year 2023
Lot Size 6,888 Sqft
Acres 0.16
Property Description
Introducing 35 Huntwell, an immaculate bungalow in highly desired Huntington Hills, ranking in the top eleven communities in Calgary by Avenue Calgary magazine. This renovated gem boasts a master bedroom with an ensuite bath and two additional bedrooms and a full bathroom. The stylish 2-tone kitchen features a sleek quartz countertop and brand-new appliances. With brand new vinyl plank flooring throughout, the open layout and captivating feature wall with chandelier create a modern ambiance. Brand new vanity, bathroom counters, and designer faucets are found all over the space.
The basement offers a separate entrance, a wet bar with a quartz countertop, and the potential for a full kitchen. One of the highlights of this home is the spacious entertainment room, featuring a lovely stone fireplace, which creates a cozy atmosphere for enjoyable nights with loved ones. The bottom floor is perfect for guests or a teenager looking for privacy.
Additional features include two laundry units, a spacious patio, a private backyard, an insulated 2-car garage, and ample parking. With less than a 5 min drive to Deerfoot Trail, this house is ideal for commuting to any part of the city. Close to the rapidly expanding Deerfoot complex, schools, playgrounds, and transit, this must-see home won't last long. Call your favorite realtor now to book a showing and seize this opportunity.
Location
Province AB
County Calgary
Area Cal Zone N
Zoning R-C1
Direction NE
Rooms
Basement Separate/Exterior Entry, Finished, Full
Interior
Interior Features Ceiling Fan(s), Chandelier, Open Floorplan, Pantry, Quartz Counters, Recessed Lighting, See Remarks, Separate Entrance
Heating Forced Air
Cooling None
Flooring Ceramic Tile, Vinyl Plank
Fireplaces Number 1
Fireplaces Type Gas
Appliance Electric Range, Microwave, Refrigerator, Washer/Dryer, Washer/Dryer Stacked
Laundry In Basement, Multiple Locations, Upper Level
Exterior
Garage Additional Parking, Concrete Driveway, Double Garage Detached, Driveway, Insulated, Oversized, Parking Pad, RV Access/Parking, RV Garage, Workshop in Garage
Garage Spaces 2.0
Garage Description Additional Parking, Concrete Driveway, Double Garage Detached, Driveway, Insulated, Oversized, Parking Pad, RV Access/Parking, RV Garage, Workshop in Garage
Fence Fenced
Community Features Park, Playground, Schools Nearby, Shopping Nearby, Sidewalks, Tennis Court(s), Walking/Bike Paths
Roof Type Asphalt Shingle
Porch Patio
Lot Frontage 31.46
Total Parking Spaces 6
Building
Lot Description Back Yard, City Lot, Few Trees, Front Yard, Low Maintenance Landscape, No Neighbours Behind, Landscaped, Street Lighting
Foundation Poured Concrete
Architectural Style Bungalow
Level or Stories One
Structure Type Vinyl Siding,Wood Frame
Others
Restrictions Airspace Restriction,Restrictive Covenant,Utility Right Of Way
Tax ID 82761097
Ownership Private
Read Less Info
Want to know what your home might be worth? Contact us for a FREE valuation!

Our team is ready to help you sell your home for the highest possible price ASAP
GET MORE INFORMATION

Agent | License ID: LDKATOCAN






