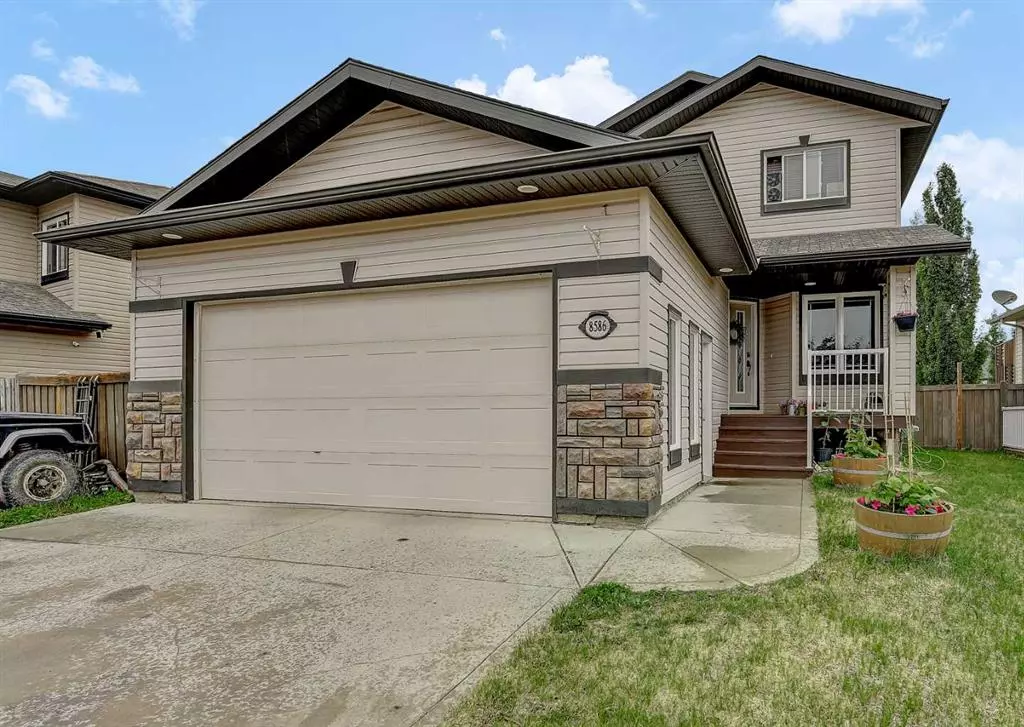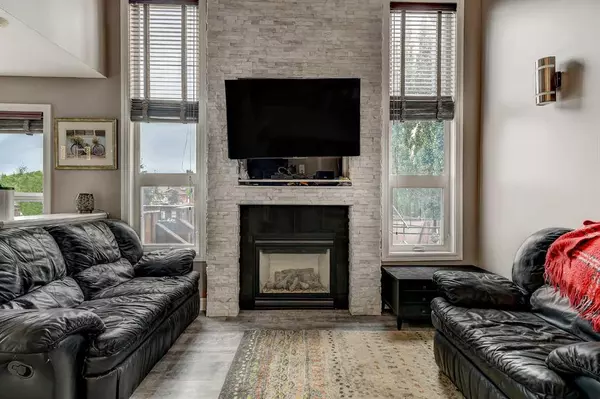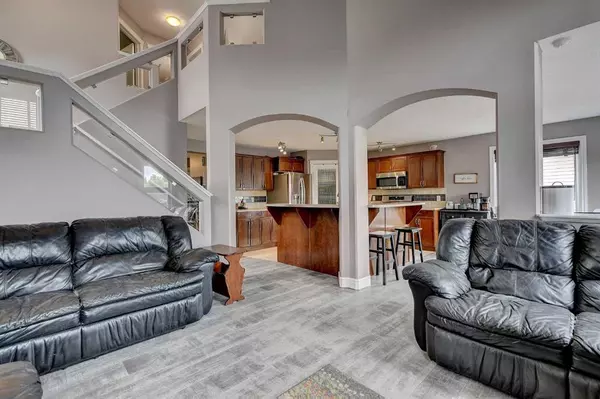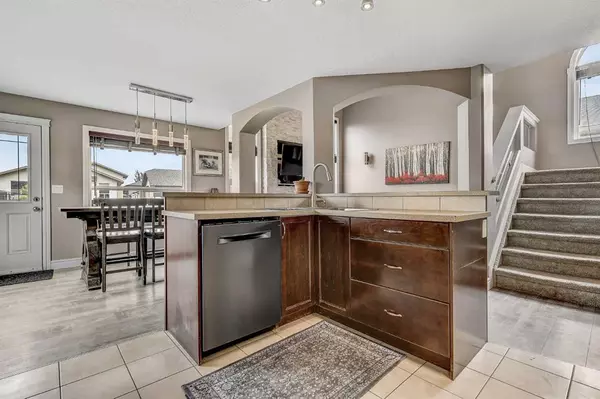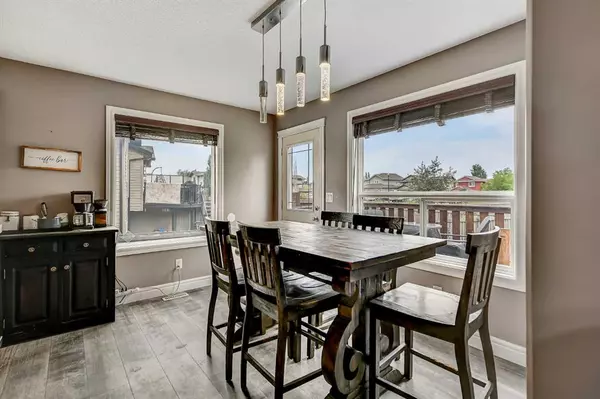$369,000
$389,900
5.4%For more information regarding the value of a property, please contact us for a free consultation.
5 Beds
4 Baths
1,637 SqFt
SOLD DATE : 07/28/2023
Key Details
Sold Price $369,000
Property Type Single Family Home
Sub Type Detached
Listing Status Sold
Purchase Type For Sale
Square Footage 1,637 sqft
Price per Sqft $225
Subdivision Signature Falls
MLS® Listing ID A2058931
Sold Date 07/28/23
Style 2 Storey
Bedrooms 5
Full Baths 3
Half Baths 1
Originating Board Grande Prairie
Year Built 2007
Annual Tax Amount $5,192
Tax Year 2023
Lot Size 6,981 Sqft
Acres 0.16
Property Description
Welcome to Signature Falls, where luxury and charm meet in this magnificent 5-bedroom, 3.5-bath home. Situated in a desirable neighborhood, this residence offers the perfect balance of modern design and timeless elegance. As you enter, you'll be captivated by the open ceiling that stretches to the second level, creating a grand and airy atmosphere. The spacious floor plan allows for seamless flow between the living areas, ideal for entertaining guests or enjoying quality time with family. With five bedrooms, there's ample space for everyone to have their own sanctuary, and the 3.5 bathrooms ensure convenience and privacy. The potential to transform this already stunning property into your dream home is truly exciting.
Step outside into the expansive backyard, a true gem of this property. The generous outdoor space presents endless opportunities for relaxation and recreation. Imagine hosting barbecues, playing catch, or simply basking in the sun on lazy afternoons. With a yard this size, your imagination is the only limit. And the best part? This remarkable home is priced below tax assessment, offering exceptional value. With some renovations, you can unlock the full potential of this residence and create a haven that perfectly suits your lifestyle. Don't miss the chance to make this house your own and enjoy the benefits of a spacious home, a beautiful backyard, and an incredible location in Signature Falls.
Location
Province AB
County Grande Prairie
Zoning RG
Direction S
Rooms
Basement Finished, Full
Interior
Interior Features See Remarks
Heating Forced Air
Cooling None
Flooring Carpet, Laminate, Tile
Fireplaces Number 1
Fireplaces Type Gas
Appliance Dishwasher, Electric Stove, Refrigerator, Washer/Dryer, Window Coverings
Laundry Main Level
Exterior
Garage Double Garage Attached
Garage Spaces 2.0
Garage Description Double Garage Attached
Fence Fenced
Community Features Lake, Schools Nearby, Shopping Nearby, Sidewalks, Street Lights
Roof Type Asphalt Shingle
Porch Deck, Patio
Lot Frontage 57.75
Total Parking Spaces 5
Building
Lot Description Reverse Pie Shaped Lot
Foundation Poured Concrete
Architectural Style 2 Storey
Level or Stories Two
Structure Type Wood Frame
Others
Restrictions None Known
Tax ID 83528811
Ownership Private
Read Less Info
Want to know what your home might be worth? Contact us for a FREE valuation!

Our team is ready to help you sell your home for the highest possible price ASAP
GET MORE INFORMATION

Agent | License ID: LDKATOCAN

