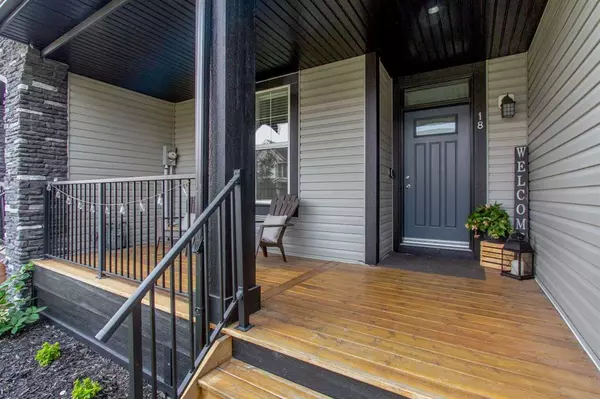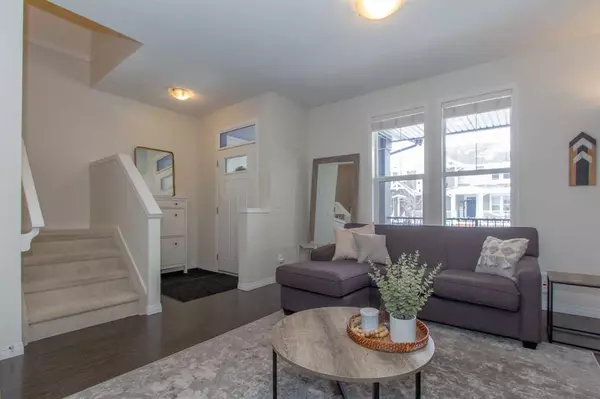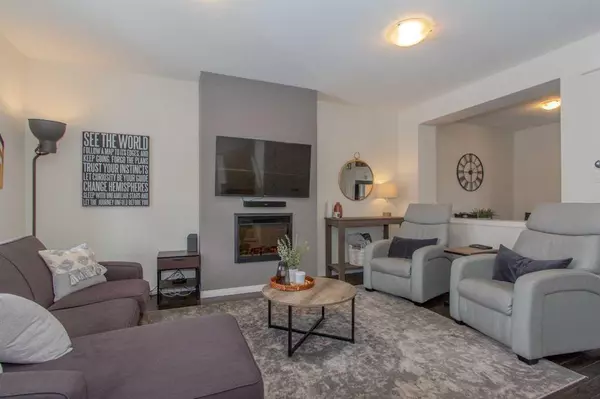$470,000
$450,000
4.4%For more information regarding the value of a property, please contact us for a free consultation.
4 Beds
4 Baths
1,342 SqFt
SOLD DATE : 07/27/2023
Key Details
Sold Price $470,000
Property Type Townhouse
Sub Type Row/Townhouse
Listing Status Sold
Purchase Type For Sale
Square Footage 1,342 sqft
Price per Sqft $350
Subdivision Williamstown
MLS® Listing ID A2065866
Sold Date 07/27/23
Style 2 Storey
Bedrooms 4
Full Baths 3
Half Baths 1
HOA Fees $4/ann
HOA Y/N 1
Originating Board Calgary
Year Built 2014
Annual Tax Amount $2,411
Tax Year 2023
Lot Size 1,968 Sqft
Acres 0.05
Property Description
Picture this....you sitting on your front porch, facing a scenic pathway, enjoying your morning coffee. The spacious COVERED front porch is a relaxing spot to take in before stepping inside to a bright Living Room, that's highlighted by a large window and fireplace! The Dining space makes entertaining a breeze, giving you loads of space for a large table and easily sharing the space with the BEAUTIFUL Kitchen! Classic WHITE Shaker style cabinets surround the exterior and a gorgeous blue eat-up island w/ extra storage, plus GRANITE countertops, STAINLESS appliances, undermount sink, organized pantry & 2 pretty picture windows looking out over your backyard. With access to the backyard, appreciate the wood slated privacy walls on either side and awesome deck built with comfort in mind that steps down into a LOW MAINTENANCE yard w/ ARTIFICIAL TURF and a HOT TUB!! Outside the gate is a Single garage and paved parking pad that opens out to a paved back alleyway. Heading upstairs find a massive PRIMARY SUITE, overlooking the front pathways, w/ a WALK-IN closet and private ensuite that includes TILE floors, TILED walk-in shower & sliding glass door and GRANITE countertops. On the opposite end of the house are 2 additional bedrooms, just across the hall from a shared 4-pc bathroom w/ TILED floors and GRANITE countertops! To top things off, there's a FULLY FINISHED Basement! The HUGE Rec room is such a useable space for either relaxing or hosting friends and family! There's also a bright 4th bedroom that has a WALK-IN closet, just across the hall from a 3-pc bathroom w/ WALK-IN shower and GRANITE countertops. Also found on this finished level is a ORGANIZED Laundry room, with a folding counter, cupboards & convenient drying rack. This home has everything and gives it all to you with so much style!! Call today for your private showing!
Location
Province AB
County Airdrie
Zoning DC-36
Direction N
Rooms
Basement Finished, Full
Interior
Interior Features Ceiling Fan(s), Granite Counters, Kitchen Island, Pantry, Walk-In Closet(s)
Heating Forced Air
Cooling None
Flooring Carpet, Laminate, Tile
Fireplaces Number 1
Fireplaces Type Gas, Living Room
Appliance Dishwasher, Dryer, Garage Control(s), Microwave Hood Fan, Refrigerator, Stove(s), Washer, Window Coverings
Laundry In Basement, Laundry Room
Exterior
Garage Garage Door Opener, Garage Faces Rear, Parking Pad, Single Garage Attached
Garage Spaces 1.0
Garage Description Garage Door Opener, Garage Faces Rear, Parking Pad, Single Garage Attached
Fence Fenced
Community Features Park, Playground, Schools Nearby, Sidewalks, Street Lights, Walking/Bike Paths
Amenities Available Park, Playground
Roof Type Asphalt Shingle
Porch Deck, Front Porch
Lot Frontage 19.69
Exposure N
Total Parking Spaces 2
Building
Lot Description Back Lane, Back Yard, City Lot, Front Yard, Landscaped, Street Lighting, Rectangular Lot
Foundation Poured Concrete
Architectural Style 2 Storey
Level or Stories Two
Structure Type Stone,Vinyl Siding
Others
Restrictions Restrictive Covenant,Utility Right Of Way
Tax ID 84595077
Ownership Private
Read Less Info
Want to know what your home might be worth? Contact us for a FREE valuation!

Our team is ready to help you sell your home for the highest possible price ASAP
GET MORE INFORMATION

Agent | License ID: LDKATOCAN






