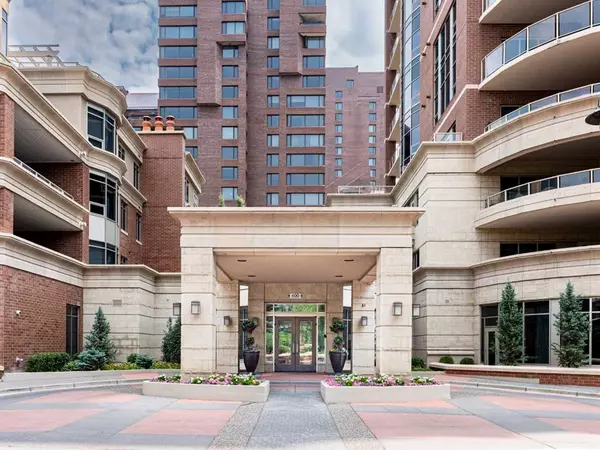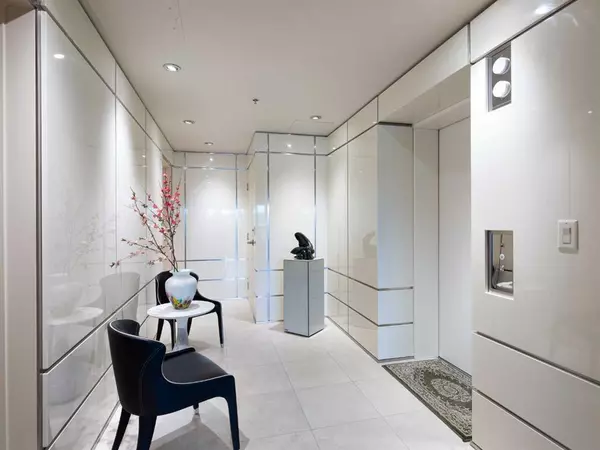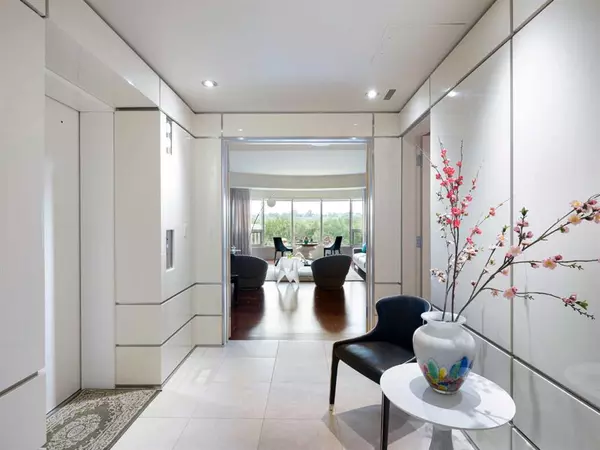$1,480,000
$1,480,000
For more information regarding the value of a property, please contact us for a free consultation.
2 Beds
3 Baths
2,431 SqFt
SOLD DATE : 07/27/2023
Key Details
Sold Price $1,480,000
Property Type Condo
Sub Type Apartment
Listing Status Sold
Purchase Type For Sale
Square Footage 2,431 sqft
Price per Sqft $608
Subdivision Eau Claire
MLS® Listing ID A2067403
Sold Date 07/27/23
Style High-Rise (5+)
Bedrooms 2
Full Baths 2
Half Baths 1
Condo Fees $1,586/mo
Originating Board Calgary
Year Built 2007
Annual Tax Amount $9,266
Tax Year 2023
Property Description
LUXERY LIVING in EAU CLAIRE, the PRINCETON GRAND is one of the finest inner-city buildings in Calgary. Starting with the rich curb appeal, the stunning architecture and superior concrete building shows like a 5 star resort. Introducing this one owner home, #603 with exceptional views situated by the Bow River and Prince’s Island Park. Beautifully and thoughtfully designed by McIntyre Bills Interior Design this unit has over 2431 ft.² of living space plus a massive 21’ by 15‘ covered deck for added enjoyment. From the front door 24 hour concierge service this 2 bedroom, 2.5 bathroom property has incredible wow factor. Direct access from your elevator doors, this exclusive residence is sure to impress from the minute you enter. Stunning and modern spaces throughout has room for a grand piano, loads of seating and is set up to entertain friends and family. The marble surround on the living room fireplace brings elegance and sophistication to the inviting open concept space. A large dining room, with spectacular light fixture, has room to display your favourite art pieces. The kitchen features high end appliances, built in Gaggenau appliances… steam oven, separate convection oven, warming drawer, also a Subzero fridge/freezer, Wolfe cooktop, beverage fridge and more. The large island with quality granite countertops is a great place to create those culinary experiences with your guests. Full height custom Denca kitchen cabinets has all the space you need for storage. There is a breakfast nook off the kitchen and family room with more views looking towards the west. Built in cabinetry in the family room with the hidden TV space behind the cabinets keeps the look very sleek. Tucked away is the guest 2 piece bathroom and a separate laundry room with sink. The large Primary bedroom has a walk in closet/dressing room with built ins and ample space for all your precious items. A huge primary ensuite has a separate shower, soaker tub, plus 2 vanities. Second bedroom/office has a built in desk plus its own en suite with large shower, Central air conditioning for those hot summer days and 2 cozy fireplaces to warm you on those cooler days, comfort and style is what this unit has. Two titled parking stalls 199 & 200, Titled sealed storage #258, your own wine locker within the wine tasting room, state of the art fitness center with sauna, great common areas to relax in and let us not forget about the beautiful guest suites. Walkable to work, shop, restaurants, schools, LRT, pathways, healthcare needs, all with extensive use of the city downtown core, this location cannot be beat. Community events, concerts, markets, playgrounds, biking trails, skating, minutes to the Zoo and Telus Science Centre and the Peace Bridge just steps away. As the elevator doors open into this modern designed home, you will surely be impressed with the quality of workmanship. Come view this spectacular home to see and feel just how special this property truly is!
Location
Province AB
County Calgary
Area Cal Zone Cc
Zoning DC (pre 1P2007)
Direction N
Interior
Interior Features Breakfast Bar, Built-in Features, Chandelier, Closet Organizers, Double Vanity, Elevator, Granite Counters, Kitchen Island, No Animal Home, No Smoking Home, Open Floorplan, Recessed Lighting, Recreation Facilities, Sauna, Soaking Tub, Steam Room, Storage, Tray Ceiling(s), Walk-In Closet(s), Wired for Sound
Heating Central, Forced Air, Natural Gas
Cooling Central Air
Flooring Carpet, Hardwood
Fireplaces Number 2
Fireplaces Type Family Room, Gas, Living Room, Other, Tile
Appliance Bar Fridge, Built-In Oven, Built-In Refrigerator, Central Air Conditioner, Dishwasher, Dryer, Garage Control(s), Gas Cooktop, Range Hood, Washer, Window Coverings
Laundry In Unit, Laundry Room, Sink
Exterior
Garage Enclosed, Garage Door Opener, Secured, Side By Side, Titled, Underground
Garage Spaces 2.0
Garage Description Enclosed, Garage Door Opener, Secured, Side By Side, Titled, Underground
Community Features Playground, Shopping Nearby, Sidewalks, Street Lights
Amenities Available Car Wash, Clubhouse, Elevator(s), Fitness Center, Guest Suite, Park, Parking, Party Room, Picnic Area, Recreation Facilities, Recreation Room, Sauna, Secured Parking, Service Elevator(s), Storage, Trash
Roof Type Membrane
Porch Balcony(s)
Exposure N,W
Total Parking Spaces 2
Building
Story 19
Foundation Poured Concrete
Architectural Style High-Rise (5+)
Level or Stories Single Level Unit
Structure Type Brick,Concrete
Others
HOA Fee Include Amenities of HOA/Condo,Common Area Maintenance,Heat,Insurance,Maintenance Grounds,Parking,Professional Management,Reserve Fund Contributions,Residential Manager,Security,Sewer,Snow Removal,Trash,Water
Restrictions Easement Registered On Title,Restrictive Covenant-Building Design/Size,Utility Right Of Way
Tax ID 83074428
Ownership Private
Pets Description Restrictions, Yes
Read Less Info
Want to know what your home might be worth? Contact us for a FREE valuation!

Our team is ready to help you sell your home for the highest possible price ASAP
GET MORE INFORMATION

Agent | License ID: LDKATOCAN






