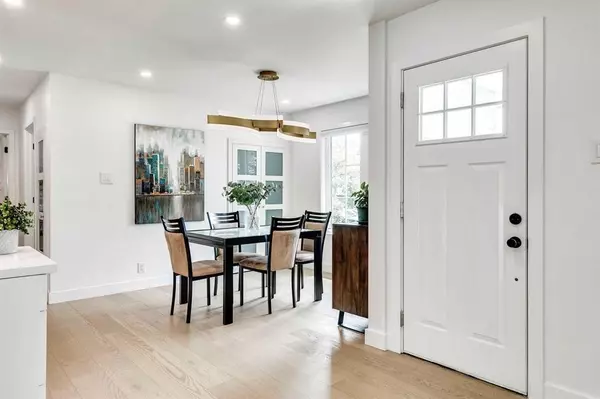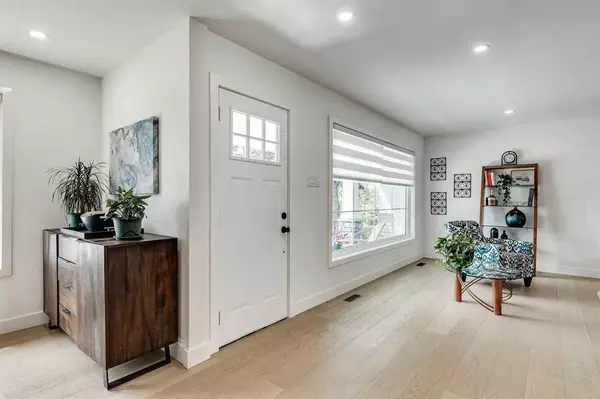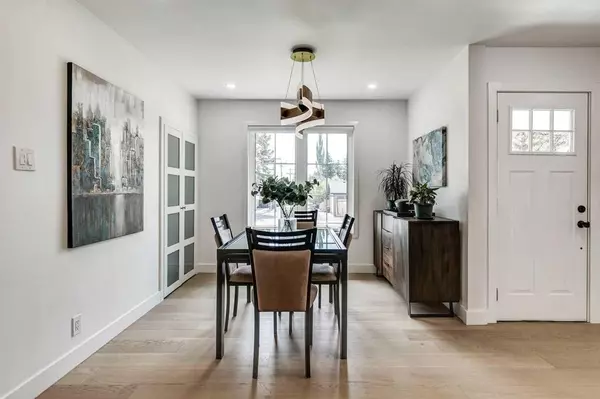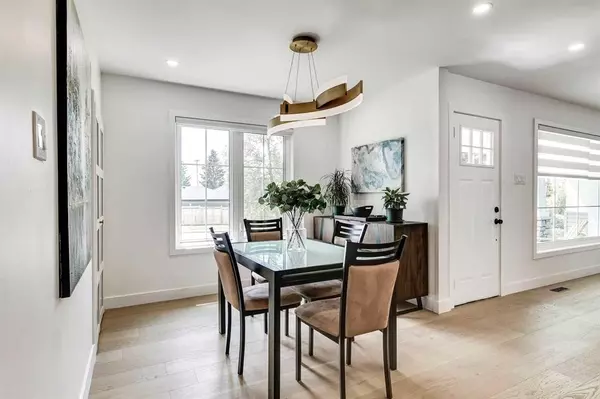$839,999
$839,999
For more information regarding the value of a property, please contact us for a free consultation.
5 Beds
3 Baths
1,264 SqFt
SOLD DATE : 07/27/2023
Key Details
Sold Price $839,999
Property Type Single Family Home
Sub Type Detached
Listing Status Sold
Purchase Type For Sale
Square Footage 1,264 sqft
Price per Sqft $664
Subdivision Glendale
MLS® Listing ID A2062248
Sold Date 07/27/23
Style Bungalow
Bedrooms 5
Full Baths 3
Originating Board Calgary
Year Built 1958
Annual Tax Amount $5,316
Tax Year 2023
Lot Size 9,870 Sqft
Acres 0.23
Property Description
Be prepared to fall in love with this modern, fully renovated 5 bed, 3 bath Bungalow located in the desirable community of Glendale.. This supersized lot offers rear alley access for potentially expanding parking or RV storage. As you approach the front of the home, you'll be greeted by its charming and welcoming facade, showcasing its beautifully updated exterior. Step inside, and you'll instantly be welcomed by a bright and open layout. The spacious and inviting entryway with a stunning feature wall shows the craftsmanship and attention to detail that are apparent throughout the whole home. The hardwood, ceramic tile, and carpet flooring throughout add warmth and elegance to the space. The kitchen is a true chef's dream, featuring stunning white cabinets and appliances with gold hardware, a modern backsplash, granite counters, and a kitchen island with seating. This is the perfect space to create culinary masterpieces while entertaining family and friends. The inviting living room offers a tranquil ambiance, highlighted by a gorgeous gas fireplace with accent wall and an abundance of windows that fill the room with natural sunlight. The master bedroom is a true retreat, complete with a walk-in closet and a gorgeous tiled 4-piece ensuite bathroom. An additional bedroom on this level provides ample space for guests or a home office. The beautifully decorated 4-piece bath with a clawfoot soaker tub adds a touch of elegance to this level as well. Venturing downstairs, the fully developed basement offers even more space to entertain and host company. The spacious rec room boasts a wood feature wall, electric fireplace, and wet bar, creating the perfect atmosphere for gatherings. With three additional bedrooms and a modern 3-piece bathroom with a stone sink, your friends and family are sure to be wowed. With modern fixtures, neutral colours, beautiful charm and details throughout and brand new appliances including the washer and dryer all you will need to do is move in! Outside, the private backyard is a true haven. Spend your evenings relaxing on the large deck or tending to the vibrant flower beds. With access from here to the huge triple detached garage, this home truly offers both convenience and functionality. Glendale is a vibrant community known for its family-friendly atmosphere and convenient amenities. With its close proximity to schools, parks, shopping centers, and restaurants, this location is ideal for those seeking a balanced and convenient lifestyle. Enjoy the nearby Glendale Community Association, offering a variety of recreational activities and programs for all ages. Don't miss out on this stunning, fully renovated home in a desirable location. Book your showing today!
Location
Province AB
County Calgary
Area Cal Zone W
Zoning R-C1
Direction S
Rooms
Basement Finished, Full
Interior
Interior Features Breakfast Bar, Chandelier, Closet Organizers, Granite Counters, Kitchen Island, No Animal Home, No Smoking Home, Open Floorplan, Pantry, Recessed Lighting, Soaking Tub, Storage, Walk-In Closet(s), Wet Bar
Heating Forced Air, Natural Gas
Cooling None
Flooring Carpet, Ceramic Tile, Hardwood
Fireplaces Number 2
Fireplaces Type Basement, Brick Facing, Electric, Gas, Gas Starter, Living Room, Mantle, Tile
Appliance Dishwasher, Dryer, Microwave Hood Fan, Refrigerator, Stove(s), Washer, Window Coverings
Laundry In Basement, Laundry Room, Lower Level
Exterior
Garage Alley Access, Triple Garage Detached
Garage Spaces 3.0
Garage Description Alley Access, Triple Garage Detached
Fence Fenced
Community Features Park, Playground, Pool, Schools Nearby, Shopping Nearby, Tennis Court(s)
Roof Type Asphalt Shingle
Porch Front Porch, Patio
Lot Frontage 65.0
Total Parking Spaces 3
Building
Lot Description Back Lane, Landscaped, Treed
Foundation Poured Concrete
Architectural Style Bungalow
Level or Stories One
Structure Type Brick,Wood Siding
Others
Restrictions None Known
Tax ID 82960102
Ownership Private
Read Less Info
Want to know what your home might be worth? Contact us for a FREE valuation!

Our team is ready to help you sell your home for the highest possible price ASAP
GET MORE INFORMATION

Agent | License ID: LDKATOCAN






