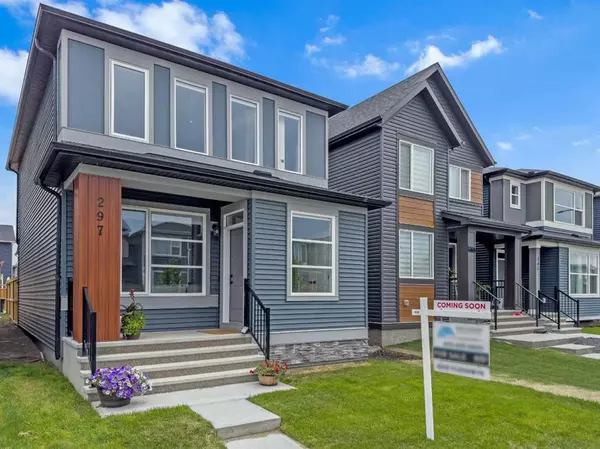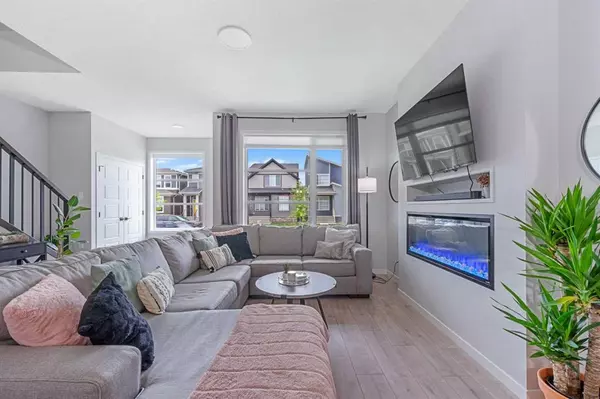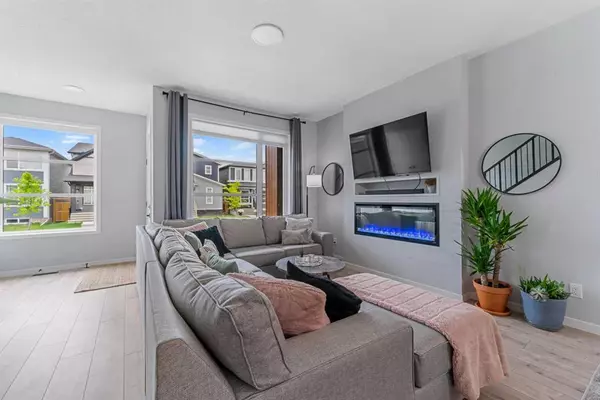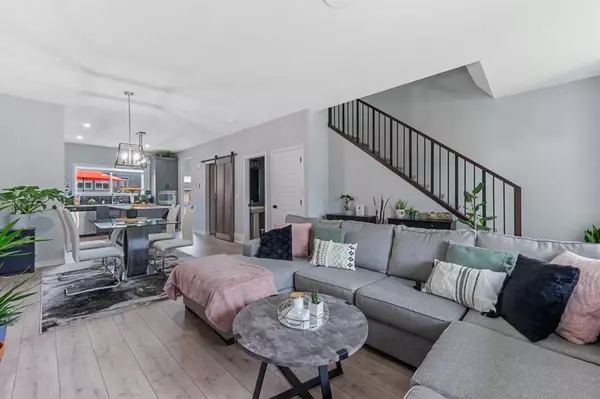$600,000
$599,900
For more information regarding the value of a property, please contact us for a free consultation.
3 Beds
3 Baths
1,548 SqFt
SOLD DATE : 07/27/2023
Key Details
Sold Price $600,000
Property Type Single Family Home
Sub Type Detached
Listing Status Sold
Purchase Type For Sale
Square Footage 1,548 sqft
Price per Sqft $387
Subdivision Wolf Willow
MLS® Listing ID A2064913
Sold Date 07/27/23
Style 2 Storey
Bedrooms 3
Full Baths 2
Half Baths 1
Originating Board Calgary
Year Built 2021
Annual Tax Amount $3,269
Tax Year 2023
Lot Size 2,970 Sqft
Acres 0.07
Property Description
Better than buying new! Only 1 year young, this 3 bedroom, 2.5 bathroom home has been finished to have all the luxuries you want AND with the modern finishes you will love for years to come. Upgraded gourmet kitchen with stainless steel appliances and quartz countertops, a huge island, and dream ensuite. It’s hard to beat this combination of presentation and price. The bright main floor offers open living space with a large kitchen, dining room, and living room with a bumped out fireplace and cut out shelf—ideal for entertaining. Main floor also includes access to the private rear deck, fully fenced yard. There is private access to the basement through an (upgraded) side door. Upper level offers 3 bedrooms including the master complete with ensuite and double sinks and HUGE walk-in closet, another full bath and a very well-designed laundry room with lots of shelving. Finishes have been carefully chosen to suit any style…subway tiles, neutral carpet, luxury vinyl plank and tile flooring, black accents, …a designer look and move-in ready! Additional features include blackout window coverings and blinds in all the bedrooms. The full basement has roughed in plumbing and is ready for your finishing touches. Walk to the Bow River and Fish Creek Park in 5 minutes with so many amenities just moments away including the future dedicated dog park, the Blue Devil golf course and walking paths by the river…
Location
Province AB
County Calgary
Area Cal Zone S
Zoning R-G
Direction W
Rooms
Basement Full, Unfinished
Interior
Interior Features Breakfast Bar, Closet Organizers, Kitchen Island, No Smoking Home, Open Floorplan, Quartz Counters, Storage, Walk-In Closet(s)
Heating Forced Air
Cooling None
Flooring Carpet, Ceramic Tile, Hardwood
Fireplaces Number 1
Fireplaces Type Gas
Appliance Dishwasher, Dryer, Electric Stove, Microwave Hood Fan, Refrigerator, Washer, Window Coverings
Laundry Laundry Room
Exterior
Garage Parking Pad
Garage Description Parking Pad
Fence Fenced
Community Features Golf, Park, Playground, Schools Nearby, Shopping Nearby, Sidewalks
Roof Type Asphalt Shingle
Porch None
Lot Frontage 27.4
Total Parking Spaces 2
Building
Lot Description Back Lane, Back Yard, Front Yard, Lawn, Low Maintenance Landscape, Landscaped
Foundation Poured Concrete
Architectural Style 2 Storey
Level or Stories Two
Structure Type Composite Siding,Wood Frame
Others
Restrictions None Known
Tax ID 83129976
Ownership Private
Read Less Info
Want to know what your home might be worth? Contact us for a FREE valuation!

Our team is ready to help you sell your home for the highest possible price ASAP
GET MORE INFORMATION

Agent | License ID: LDKATOCAN






