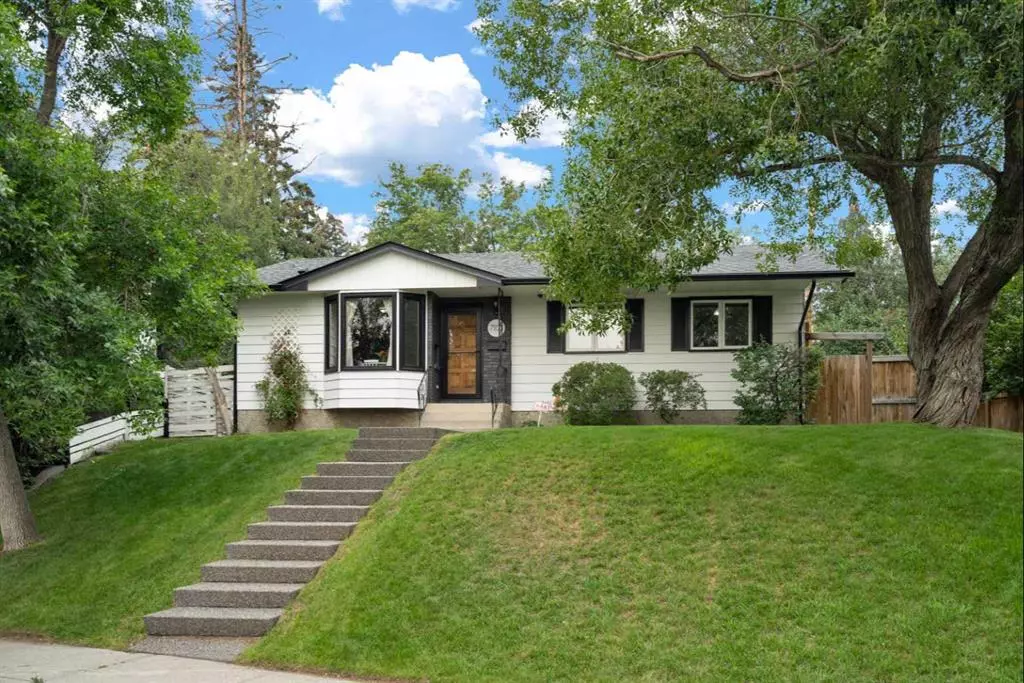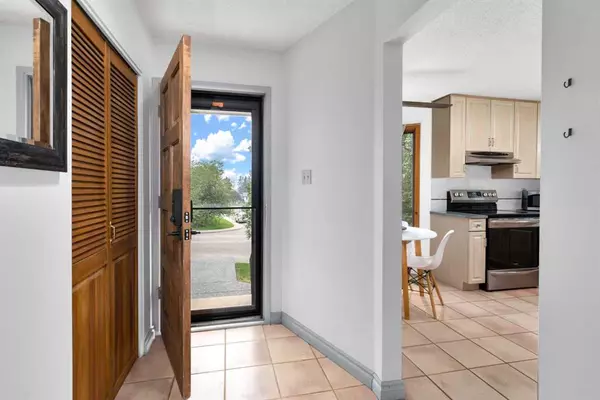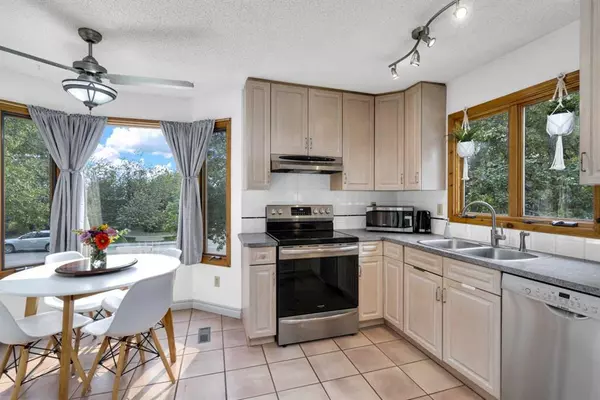$564,000
$569,000
0.9%For more information regarding the value of a property, please contact us for a free consultation.
4 Beds
3 Baths
1,185 SqFt
SOLD DATE : 07/27/2023
Key Details
Sold Price $564,000
Property Type Single Family Home
Sub Type Detached
Listing Status Sold
Purchase Type For Sale
Square Footage 1,185 sqft
Price per Sqft $475
Subdivision Huntington Hills
MLS® Listing ID A2064743
Sold Date 07/27/23
Style Bungalow
Bedrooms 4
Full Baths 3
Originating Board Calgary
Year Built 1968
Annual Tax Amount $3,322
Tax Year 2023
Lot Size 6,049 Sqft
Acres 0.14
Property Description
WELCOME HOME to this BRIGHT AND CHARMING Bungalow ideally located on a very quiet street in West Huntington Hills and close to nearby green spaces/ parks, schools, shopping , transit and Nose Hill Park! Great curb appeal with sealed exposed aggregate pathway and low maintenance landscaping ( roughed in for underground sprinkler system). Filled with lots of natural light you'll love the sunny spacious family Kitchen with Eating Area. Living/ Dining area offers a cozy corner Wood Burning Fireplace and Hardwood flooring. French Doors from the Living area bring the "outdoors" in and lead to a large west facing Deck and landscaped very private backyard. Perfect for family BBQ's and entertaining. 3 very good sized Bedrooms include the Primary Bedroom with a 3 PIECE ENSUITE! Hardwood flooring in all Bedrooms. Downstairs you'll find a large Rec Room with a GAS FIREPLACE, a Family Room, 3 Piece Bathroom, Bedroom (NON EGRESS) , Laundry/Utility Room, a Sauna and a Cold Storage Room. LOTS of space in this lower level! Detached Double Garage (23.5 x 20.3) NEW ROOF (2022), WATER TANK (2018), WETT test just completed on Wood Burning Fireplace. JUST MOVE IN AND ENJOY!
Location
Province AB
County Calgary
Area Cal Zone N
Zoning R-C1
Direction E
Rooms
Basement See Remarks
Interior
Interior Features No Smoking Home, Recreation Facilities, Sauna
Heating Central, Fireplace(s), Floor Furnace, Natural Gas
Cooling None
Flooring Hardwood, Tile
Fireplaces Number 2
Fireplaces Type Brick Facing, Family Room, Gas, Living Room, Wood Burning
Appliance Dishwasher, Dryer, Electric Stove, Refrigerator, Washer, Window Coverings
Laundry Electric Dryer Hookup, In Basement
Exterior
Garage Double Garage Detached
Garage Spaces 2.0
Garage Description Double Garage Detached
Fence Fenced
Community Features Park, Schools Nearby, Shopping Nearby
Roof Type Asphalt Shingle
Porch Deck
Lot Frontage 35.04
Exposure E
Total Parking Spaces 4
Building
Lot Description Back Yard, Fruit Trees/Shrub(s), Low Maintenance Landscape
Foundation Poured Concrete
Architectural Style Bungalow
Level or Stories One
Structure Type Brick,Metal Siding
Others
Restrictions None Known
Tax ID 83012237
Ownership Private
Read Less Info
Want to know what your home might be worth? Contact us for a FREE valuation!

Our team is ready to help you sell your home for the highest possible price ASAP
GET MORE INFORMATION

Agent | License ID: LDKATOCAN






