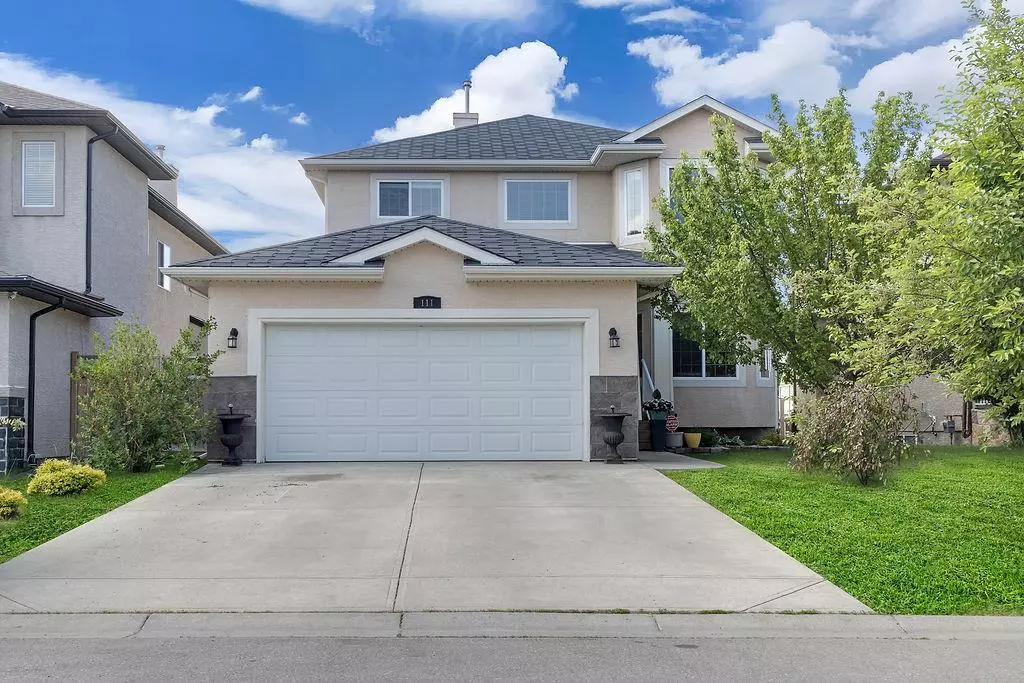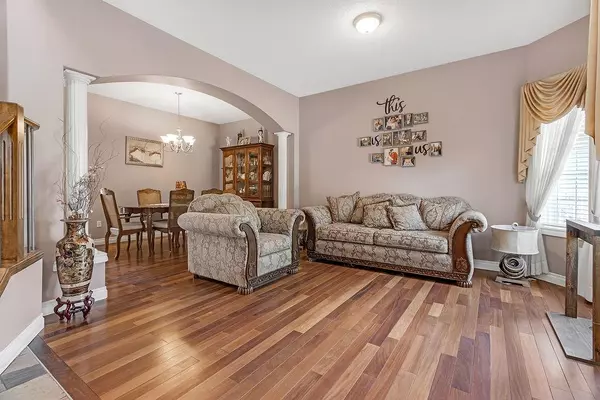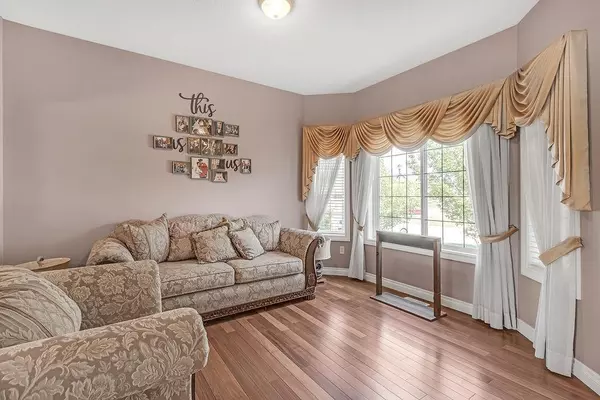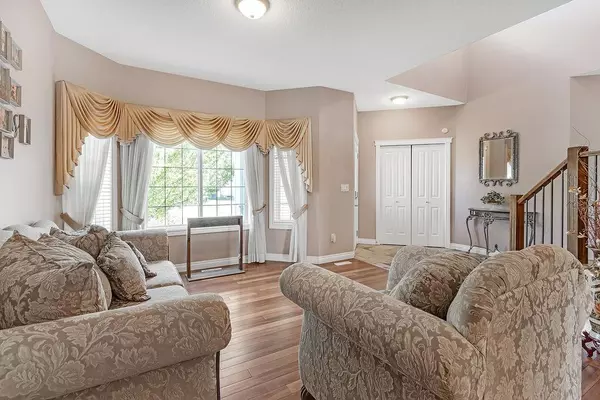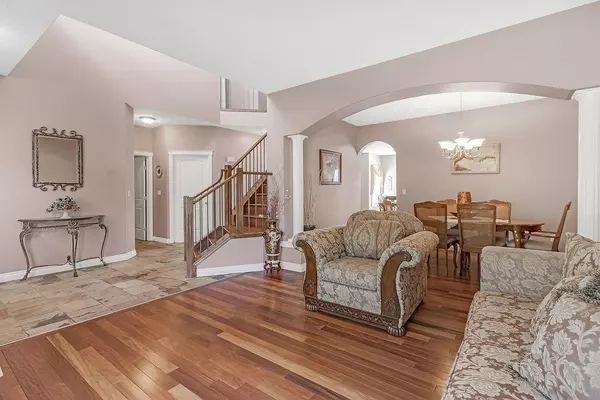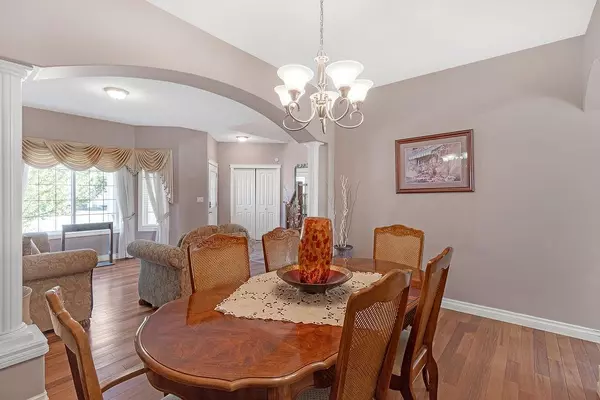$642,500
$645,000
0.4%For more information regarding the value of a property, please contact us for a free consultation.
4 Beds
3 Baths
2,346 SqFt
SOLD DATE : 07/27/2023
Key Details
Sold Price $642,500
Property Type Single Family Home
Sub Type Detached
Listing Status Sold
Purchase Type For Sale
Square Footage 2,346 sqft
Price per Sqft $273
Subdivision East Chestermere
MLS® Listing ID A2062739
Sold Date 07/27/23
Style 2 Storey
Bedrooms 4
Full Baths 2
Half Baths 1
Originating Board Calgary
Year Built 2006
Annual Tax Amount $3,425
Tax Year 2023
Lot Size 5,400 Sqft
Acres 0.12
Property Description
Quick possession is available for this stunning, 2-storey home in East Chestermere. Boasting 4 bedrooms on the upper floor and just a 5 minute walk to the Lake/Beach, this makes for fantastic family home. Entering the property you'll appreciate the 2-storey ceiling foyer allowing for plenty of natural light. Gleaming hardwood floors and slate tile flow through the spacious main floor. At the front of the home is a large living area with bay windows. Enjoy both a formal dining area adjacent the kitchen, as well as a breakfast nook overlooking the backyard. The kitchen offers ample cabinetry, stainless steel appliances, granite counters, eating ledge island and a corner pantry. Another living space features a gas fireplace and a bright south facing window. Working from home is convenient with a main floor office space. Completing the main floor is a 2pc bathroom, laundry and the double attached garage access. You're sure to appreciate that the upper floor hallway and all 4 bedrooms are finished with hardwood flooring as well. Your large primary bedroom has a spacious walk-in closet, 5pc ensuite bathroom with a jetted soaker tub, dual sinks and a stand up shower. With 3 more spacious bedrooms and a 4pc bathroom, the upper floor has all the space you need and more. The basement has been partially finished with a roughed in bathroom, two additional bedrooms with egress windows. You'll love spending the summer in your south facing backyard with a firepit and plenty of grassy area to enjoy. The deck sits looking out to a field with no immediate neighbors behind. This home has so much value at this price for everything it offers inside & out. Close proximity to the lake, parks and playgrounds, with easy access around Chestermere and access to Calgary. Check out the 3D Virtual Tour and book your showing today!
Location
Province AB
County Chestermere
Zoning R-1
Direction N
Rooms
Basement Full, Partially Finished
Interior
Interior Features Double Vanity, Granite Counters, Kitchen Island, No Smoking Home, Open Floorplan, Pantry, Vinyl Windows
Heating High Efficiency, Forced Air
Cooling None
Flooring Hardwood, Tile
Fireplaces Number 1
Fireplaces Type Gas
Appliance Dishwasher, Electric Stove, Garage Control(s), Microwave, Range Hood, Refrigerator, Washer/Dryer, Window Coverings
Laundry Main Level
Exterior
Garage Double Garage Attached
Garage Spaces 2.0
Garage Description Double Garage Attached
Fence Fenced
Community Features Golf, Lake
Roof Type Asphalt Shingle
Porch Deck
Lot Frontage 44.98
Total Parking Spaces 4
Building
Lot Description Back Yard, No Neighbours Behind
Foundation Poured Concrete
Architectural Style 2 Storey
Level or Stories Two
Structure Type Stucco,Wood Frame
Others
Restrictions Utility Right Of Way
Tax ID 57315302
Ownership Private
Read Less Info
Want to know what your home might be worth? Contact us for a FREE valuation!

Our team is ready to help you sell your home for the highest possible price ASAP
GET MORE INFORMATION

Agent | License ID: LDKATOCAN

