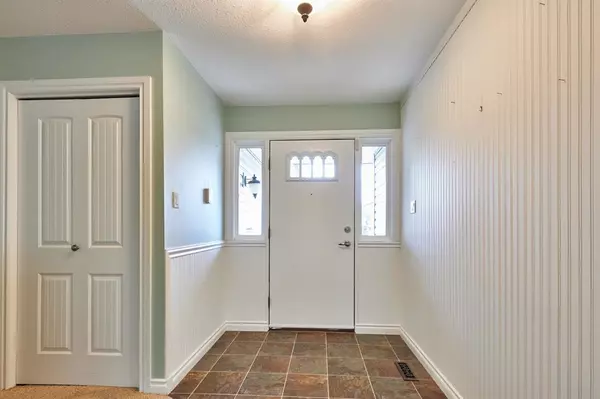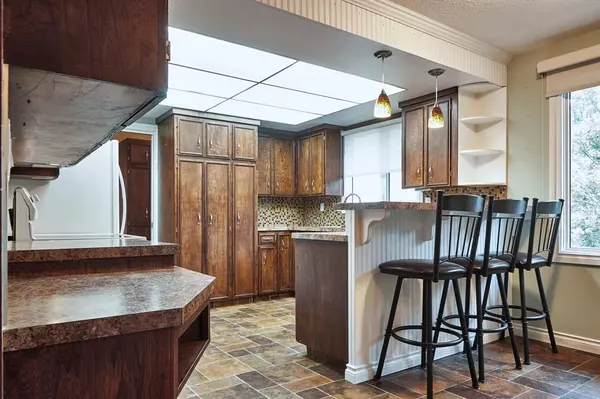$363,500
$369,900
1.7%For more information regarding the value of a property, please contact us for a free consultation.
4 Beds
4 Baths
1,633 SqFt
SOLD DATE : 07/27/2023
Key Details
Sold Price $363,500
Property Type Single Family Home
Sub Type Detached
Listing Status Sold
Purchase Type For Sale
Square Footage 1,633 sqft
Price per Sqft $222
Subdivision Se Southridge
MLS® Listing ID A2051516
Sold Date 07/27/23
Style Bungalow
Bedrooms 4
Full Baths 3
Half Baths 1
Originating Board Medicine Hat
Year Built 1979
Annual Tax Amount $3,209
Tax Year 2022
Lot Size 6,738 Sqft
Acres 0.15
Property Description
Welcome to 124 Sprague Way SE, a spacious 3000+ sq. ft. bungalow located across the street from George Davison Elementary School. This home has great curb appeal with beautiful classic red brick trim on the exterior & mature shrubs & trees. Upon entering the home, buyers are met with an inviting foyer which leads to the formal living room. This space boasts large windows, bringing in lots of natural light and a great view of the backyard. Across from this room is the formal dining room and beside that is the kitchen with breakfast nook. The kitchen offers ample cupboard space and prep areas. Warm wood cabinets, matching white appliances and a raised breakfast bar complete this space. Across from the kitchen you will find the sunken family room with a cozy wood burning gas assist fireplace, along with direct access to the sunroom. The main floor is also home to the primary suite which includes his & hers closets plus a 3pc ensuite with a large walk-in shower. 2 additional bedrooms, a full bathroom, half bath for guests and main floor laundry room complete this level of the home. The lower level offers another family room, a partially finished recreation room, an additional bedroom and a 3 piece bathroom. Here you will also find a ton of space to use for storage, plus a cold storage room. The double attached garage is insulated. Outside, the yard is fully landscaped with the convenience of underground sprinklers in the front yard and no maintenance forever lawn in the back plus maintenance free vinyl fencing. Many recent updates including newer trim/baseboards, interior doors, hot water tank (2020), vinyl windows (throughout most of the home), newer shingles, vinyl fence, and more... This home shows pride of ownership and is ready for a new family to come and enjoy! Call today to book a showing today. (Some of the images have been virtually staged)
Location
Province AB
County Medicine Hat
Zoning R-LD
Direction S
Rooms
Basement Finished, Full
Interior
Interior Features Bookcases, Built-in Features, Ceiling Fan(s), Closet Organizers, Storage, Vinyl Windows
Heating Forced Air
Cooling Central Air
Flooring Carpet, Linoleum, Vinyl
Fireplaces Number 1
Fireplaces Type Gas, Wood Burning
Appliance Central Air Conditioner, Dishwasher, Dryer, Electric Range, Garage Control(s), Microwave Hood Fan, Refrigerator, Washer, Window Coverings
Laundry Main Level
Exterior
Garage Double Garage Attached
Garage Spaces 2.0
Garage Description Double Garage Attached
Fence Fenced
Community Features Park, Playground, Schools Nearby, Shopping Nearby
Roof Type Asphalt Shingle
Porch Deck, Enclosed
Lot Frontage 65.95
Total Parking Spaces 4
Building
Lot Description Standard Shaped Lot, Underground Sprinklers
Foundation Poured Concrete
Architectural Style Bungalow
Level or Stories One
Structure Type Brick,Vinyl Siding,Wood Frame
Others
Restrictions None Known
Tax ID 75622283
Ownership Private
Read Less Info
Want to know what your home might be worth? Contact us for a FREE valuation!

Our team is ready to help you sell your home for the highest possible price ASAP
GET MORE INFORMATION

Agent | License ID: LDKATOCAN






