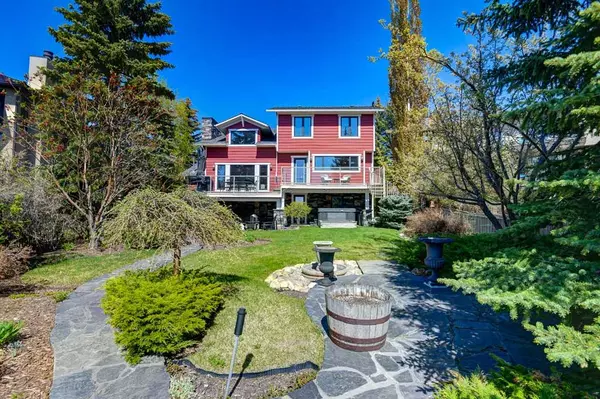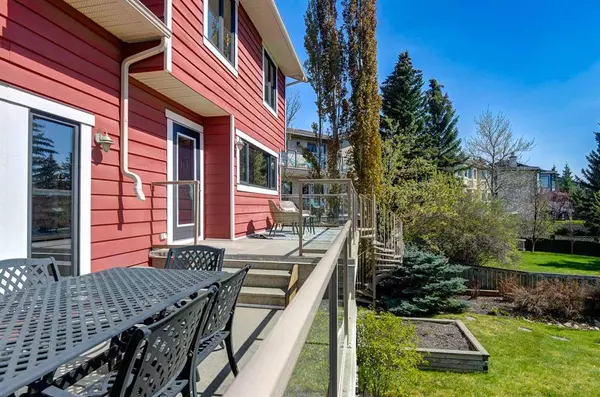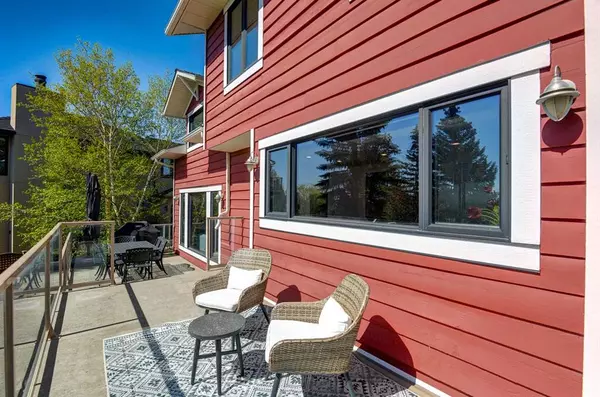$1,410,000
$1,419,900
0.7%For more information regarding the value of a property, please contact us for a free consultation.
5 Beds
4 Baths
2,462 SqFt
SOLD DATE : 07/27/2023
Key Details
Sold Price $1,410,000
Property Type Single Family Home
Sub Type Detached
Listing Status Sold
Purchase Type For Sale
Square Footage 2,462 sqft
Price per Sqft $572
Subdivision Edgemont
MLS® Listing ID A2048720
Sold Date 07/27/23
Style 2 Storey
Bedrooms 5
Full Baths 2
Half Baths 2
Originating Board Calgary
Year Built 1984
Annual Tax Amount $9,151
Tax Year 2022
Lot Size 9,730 Sqft
Acres 0.22
Property Description
Renovated two storey walkout perched on the ridge surrounded by awe-inspiring views of the mountains, Canada Olympic Park & distant horizon. Offering a total of 5 bedrooms, 2 fireplaces & oversized 3 car garage, this stunning Wallace-built estate home boasts hardwood & slate floors throughout, contemporary custom kitchen with top-of-the-line stainless steel appliances & beautifully landscaped backyard complete with winding gardens & ornamental fountains. Sensational elegant design perfectly suited for both entertaining & family life, featuring inviting living room with bay window, formal dining room with built-in hutch & dynamite family room with vaulted cedar ceilings & fireplace with floor-to-ceiling stone surround. The showpiece kitchen will take your breath away - with its oversized center island & cedar ceilings, an expanse of windows with views of the yard, 2-toned custom cabinetry & upgraded appliances including Wolf double convection ovens & cooktop stove, Subzero fridge & Bosch dishwasher. Total of 4 big bedrooms up - all with hardwood floors. The primary owners' retreat features a walk-in closet & 4-PC ensuite with oversized glass shower & soothing soaker tub. Walkout level is beautifully finished with a 5th bedroom/exercise room, media room with built-in entertainment center & rec room with stone-facing fireplace. Main floor laundry with built-in cabinets, upper level loft, mudroom with built-in shelving, 2 furnaces & 2 hot water tanks, Kohler toilets, underground sprinklers & heated 3 car garage with workshop. Backyard is your own private park & the perfect space to retreat from the hectic outside world - with mature trees & shrubs, flagstone patio & walkways, 2 fountains, aggregate patio with extensive stonework & fantastic full-width 2-level deck. A truly outstanding home in this coveted ravine location, with neighborhood schools & parks at your fingertips & only minutes to shopping & transit, Nose Hill Park & everything that makes Edgemont one of the city's most sought-after communities!
Location
Province AB
County Calgary
Area Cal Zone Nw
Zoning R-C1
Direction N
Rooms
Basement Finished, Walk-Out To Grade
Interior
Interior Features Bookcases, Built-in Features, Central Vacuum, Closet Organizers, Granite Counters, Kitchen Island, Skylight(s), Soaking Tub, Vaulted Ceiling(s), Walk-In Closet(s)
Heating Forced Air, Natural Gas
Cooling None
Flooring Hardwood, Slate
Fireplaces Number 2
Fireplaces Type Gas
Appliance Dishwasher, Double Oven, Dryer, Electric Cooktop, Garburator, Microwave, Range Hood, Refrigerator, Washer
Laundry Main Level
Exterior
Garage Triple Garage Attached
Garage Spaces 3.0
Carport Spaces 6
Garage Description Triple Garage Attached
Fence Fenced
Community Features Schools Nearby, Shopping Nearby, Sidewalks, Street Lights, Walking/Bike Paths
Roof Type Asphalt Shingle
Porch Deck, Patio
Lot Frontage 96.1
Exposure N
Total Parking Spaces 9
Building
Lot Description Back Yard, Backs on to Park/Green Space, Environmental Reserve, Fruit Trees/Shrub(s), Front Yard, Lawn, Garden, Greenbelt, No Neighbours Behind, Irregular Lot, Reverse Pie Shaped Lot, Many Trees
Foundation Poured Concrete
Architectural Style 2 Storey
Level or Stories Two
Structure Type Stone,Wood Frame,Wood Siding
Others
Restrictions None Known
Tax ID 76566121
Ownership Private
Read Less Info
Want to know what your home might be worth? Contact us for a FREE valuation!

Our team is ready to help you sell your home for the highest possible price ASAP
GET MORE INFORMATION

Agent | License ID: LDKATOCAN






