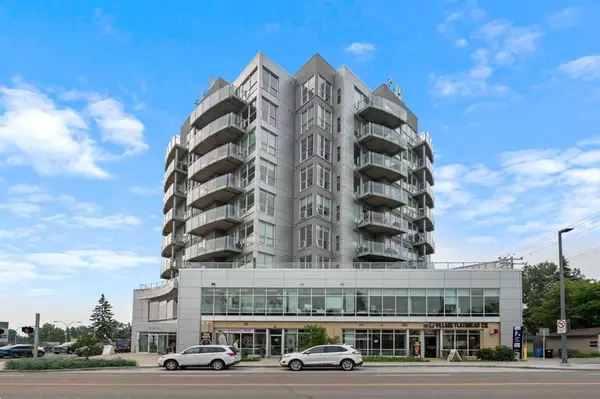$322,500
$314,900
2.4%For more information regarding the value of a property, please contact us for a free consultation.
1 Bed
1 Bath
774 SqFt
SOLD DATE : 07/27/2023
Key Details
Sold Price $322,500
Property Type Condo
Sub Type Apartment
Listing Status Sold
Purchase Type For Sale
Square Footage 774 sqft
Price per Sqft $416
Subdivision Richmond
MLS® Listing ID A2065892
Sold Date 07/27/23
Style High-Rise (5+)
Bedrooms 1
Full Baths 1
Condo Fees $549/mo
Originating Board Calgary
Year Built 2011
Annual Tax Amount $1,843
Tax Year 2023
Property Description
Experience breathtaking panoramic views of the mountains and cityscape from this exquisite 1-bedroom condo located in the prestigious Casel building. With its sleek and modern design, this centrally located residence boasts polished concrete floors and expansive floor-to-ceiling windows that flood the spacious living room with natural light. The open concept layout seamlessly connects the living area to the tastefully appointed kitchen, featuring quartz countertops, glossy white cabinetry, an inviting eating bar, and upgraded stainless steel appliances. The bedroom is a haven of comfort and functionality, offering a generous walk-in closet with built-in shelving for optimal organization. Indulge in the luxurious 4-piece bathroom, complete with a soothing soaker tub and a separate invigorating shower. For added convenience, the condo includes an in-suite laundry/storage area, ensuring a clutter-free living space. Step outside onto the expansive balcony and be captivated by the awe-inspiring views that stretch before you, providing a picturesque backdrop for relaxation and entertainment. The condo also comes with the added bonus of 1 titled parking stall, and ample visitor parking is available for guests. Residents of this complex will appreciate the convenience of having a variety of amenities just steps away. Indulge in the culinary delights of the French bistro, Cassis, savor the delectable flavors of Village Flatbread, or treat yourself to a grooming experience at True Gents Barbershop, all conveniently located within the building. Situated with direct access to 17th Avenue and Crowchild Trail, and in close proximity to Westbrook Mall, parks, Shaganappi Point Golf Course, and public transit, this location offers unparalleled convenience. It's also just a short drive to the vibrant downtown core, ensuring easy access to all the city has to offer. Immerse yourself in the epitome of modern urban living with this exceptional condo, where breathtaking views, luxurious finishes, and a prime location combine to create an unparalleled living experience.
Location
Province AB
County Calgary
Area Cal Zone Cc
Zoning C-COR1 f4.74h32
Direction NE
Interior
Interior Features Breakfast Bar, Closet Organizers, Quartz Counters, Recessed Lighting, Soaking Tub, Walk-In Closet(s)
Heating Forced Air
Cooling Central Air
Flooring Ceramic Tile, Concrete
Appliance Built-In Oven, Dishwasher, Dryer, Gas Cooktop, Microwave, Refrigerator, Washer, Window Coverings
Laundry In Unit
Exterior
Garage Heated Garage, Parkade, Secured, Stall, Titled, Underground
Garage Description Heated Garage, Parkade, Secured, Stall, Titled, Underground
Community Features Golf, Park, Playground, Schools Nearby, Shopping Nearby, Sidewalks, Street Lights
Amenities Available Elevator(s), Secured Parking, Trash, Visitor Parking
Porch Balcony(s)
Exposure NW
Total Parking Spaces 1
Building
Story 9
Architectural Style High-Rise (5+)
Level or Stories Single Level Unit
Structure Type Concrete,Metal Siding ,Stucco
Others
HOA Fee Include Common Area Maintenance,Heat,Insurance,Maintenance Grounds,Parking,Professional Management,Reserve Fund Contributions,Sewer,Snow Removal,Trash,Water
Restrictions Pet Restrictions or Board approval Required,Restrictive Covenant
Ownership Private
Pets Description Restrictions
Read Less Info
Want to know what your home might be worth? Contact us for a FREE valuation!

Our team is ready to help you sell your home for the highest possible price ASAP
GET MORE INFORMATION

Agent | License ID: LDKATOCAN






