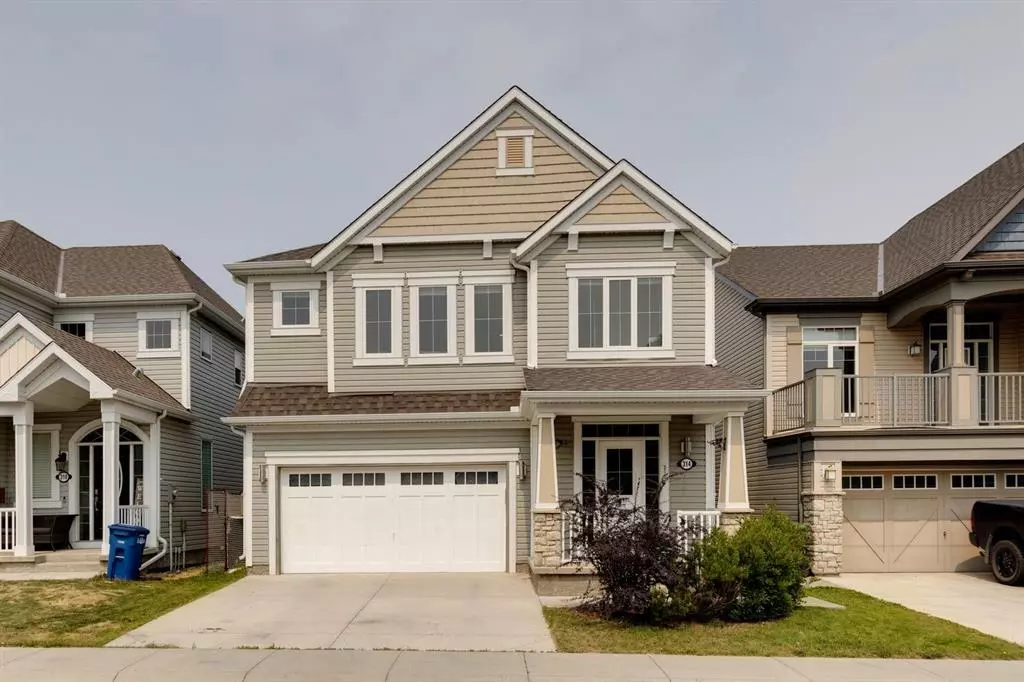$674,900
$674,900
For more information regarding the value of a property, please contact us for a free consultation.
4 Beds
4 Baths
2,630 SqFt
SOLD DATE : 07/27/2023
Key Details
Sold Price $674,900
Property Type Single Family Home
Sub Type Detached
Listing Status Sold
Purchase Type For Sale
Square Footage 2,630 sqft
Price per Sqft $256
Subdivision Windsong
MLS® Listing ID A2066274
Sold Date 07/27/23
Style 2 Storey
Bedrooms 4
Full Baths 3
Half Baths 1
Originating Board Calgary
Year Built 2012
Annual Tax Amount $3,944
Tax Year 2023
Lot Size 3,477 Sqft
Acres 0.08
Property Description
LOOKING FOR LOTS OF SPACE? Owners present this FULLY FINISHED 2 Story with over 3,700 Sq Ft of living space! EYE CATCHING CURB APPEAL with clean lines, peak design & trendy colors. Situated on a MASSIVE RECTANGULAR LOT, tucked away on a low-traffic street. Greeted with a SOARING FOYER and extensive front entrance with beautiful staircase you'll immediately feel the wow factor! OPEN PLAN, 9’ ceilings with WINDOWS GALORE for an abundance of natural light to flood this wide-open space! Gorgeous GOURMET KITCHEN featuring RICH CABINETRY, contrasted by upgraded ambient lighting, granite counters & stainless appliances, with a large island/breakfast bar. A comfortable sized DINING AREA is suitable for entertaining or casual family meals, with convenient access to a good-sized fully completed yard including a two-tier DECK with GAZEBO. Your living room is host to a feature FIREPLACE which really sets the tone for this family home. MAIN LEVEL OFFICE/DEN, access to your DOUBLE ATTACHED GARAGE & ½ bath complete the main nicely. The upper level is host to a BIG BRIGHT BONUS ROOM with plenty of room for a full furniture set, views & just a cozy place to kick up your feet. PRIMARY RETREAT features a full DELUXE EN SUITE, two closets that will satisfy the needs of most. Three more generous sized bedrooms (YES, 4 BEDROOMS UP), UPPER LEVEL LAUNDRY ROOM & another full bathroom. The fully developed basement boasts a HUGE REC SPACE (pool table included), flex area for a HOME GYM/THEATRE SPACE, yet another full bathroom, WET BAR & great storage space. Plenty of room for the family to spread out & have their own space! Your private oasis of a backyard is LARGE & designed with entertaining & tranquility in mind! Central Air Conditioning, Upgraded Window Treatments, Hardwood Floors, and wired for sound throughout are just a few more attributes to note with this fantastic package! Walking distance to schools, parks, paths, all amenities and easy access out of town for the commuters! Book your private viewing today before this one gets snatched up!
Location
Province AB
County Airdrie
Zoning R1-U
Direction S
Rooms
Basement Finished, Full
Interior
Interior Features Bar, Built-in Features, High Ceilings, Kitchen Island, Open Floorplan, Pantry, Recessed Lighting, See Remarks, Storage, Vinyl Windows, Walk-In Closet(s), Wired for Sound
Heating Forced Air
Cooling Central Air
Flooring Carpet, Ceramic Tile, Hardwood, See Remarks
Fireplaces Number 1
Fireplaces Type Gas
Appliance Central Air Conditioner, Dishwasher, Dryer, Electric Stove, Range Hood, Refrigerator, See Remarks, Washer, Window Coverings
Laundry Laundry Room, Upper Level
Exterior
Garage Double Garage Attached
Garage Spaces 2.0
Garage Description Double Garage Attached
Fence Fenced
Community Features Airport/Runway, Golf, Lake, Other, Park, Playground, Pool, Schools Nearby, Shopping Nearby, Sidewalks, Street Lights, Tennis Court(s), Walking/Bike Paths
Roof Type Asphalt Shingle
Porch Deck, Other, Patio, See Remarks
Lot Frontage 40.03
Total Parking Spaces 4
Building
Lot Description Back Yard, Gazebo, Front Yard, Landscaped, Private, Rectangular Lot, See Remarks
Foundation Poured Concrete
Architectural Style 2 Storey
Level or Stories Two
Structure Type Vinyl Siding,Wood Frame
Others
Restrictions Airspace Restriction,Easement Registered On Title,Restrictive Covenant-Building Design/Size,Utility Right Of Way
Tax ID 84570841
Ownership Private
Read Less Info
Want to know what your home might be worth? Contact us for a FREE valuation!

Our team is ready to help you sell your home for the highest possible price ASAP
GET MORE INFORMATION

Agent | License ID: LDKATOCAN






