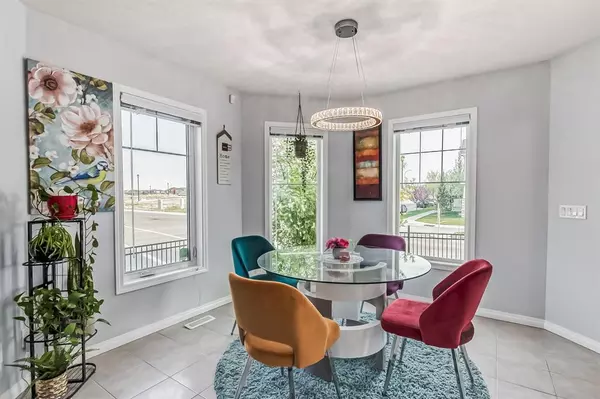$460,000
$459,900
For more information regarding the value of a property, please contact us for a free consultation.
3 Beds
3 Baths
1,268 SqFt
SOLD DATE : 07/26/2023
Key Details
Sold Price $460,000
Property Type Townhouse
Sub Type Row/Townhouse
Listing Status Sold
Purchase Type For Sale
Square Footage 1,268 sqft
Price per Sqft $362
Subdivision South Windsong
MLS® Listing ID A2051307
Sold Date 07/26/23
Style 2 Storey,Side by Side
Bedrooms 3
Full Baths 2
Half Baths 1
Originating Board Calgary
Year Built 2012
Annual Tax Amount $2,330
Tax Year 2022
Lot Size 2,135 Sqft
Acres 0.05
Property Description
Welcome to this beautiful NO CONDO FEE, DOUBLE GARAGE ATTACHED Townhouse with fully finished basement. The charming curb appeal will capture your heart at first glance. This south facing CORNER LOT have big windows to provide natural light. Open concept bright main floor boasts a gas fireplace, half bath, open kitchen with dining area and an access to attached double car garage. The upstairs area features dual master retreats with remote controlled lights, walk-in closets, and laundry room. West facing above garage balcony is perfect to enjoy morning coffee and evening time. The fully developed home includes 1700 sq ft of developed space and developed basement has another bedroom, recreation room and storage space. The house is close to Windsong Heights school and WH Croxford high school. Located near to Chinook Winds Regional Park which features a splash park, skate park and volleyball courts. Don’t miss out on this opportunity, book your showing today!!
Location
Province AB
County Airdrie
Zoning R2-T
Direction E
Rooms
Basement Finished, Full
Interior
Interior Features No Animal Home, No Smoking Home, Pantry
Heating Forced Air, Natural Gas
Cooling Central Air
Flooring Carpet, Laminate, Tile
Fireplaces Number 1
Fireplaces Type Gas, Living Room
Appliance Central Air Conditioner, Electric Stove, Garage Control(s), Microwave, Microwave Hood Fan, Refrigerator, Washer/Dryer, Window Coverings
Laundry Upper Level
Exterior
Garage Double Garage Attached, Garage Door Opener, Garage Faces Rear, Heated Garage, Insulated
Garage Spaces 2.0
Garage Description Double Garage Attached, Garage Door Opener, Garage Faces Rear, Heated Garage, Insulated
Fence Fenced
Community Features Park, Schools Nearby, Shopping Nearby, Sidewalks
Roof Type Asphalt Shingle
Porch Balcony(s)
Lot Frontage 28.35
Exposure E,N
Total Parking Spaces 2
Building
Lot Description Back Lane, Corner Lot
Foundation Poured Concrete
Architectural Style 2 Storey, Side by Side
Level or Stories Two
Structure Type Concrete,Mixed,Wood Frame
Others
Restrictions None Known
Tax ID 78805748
Ownership Private
Read Less Info
Want to know what your home might be worth? Contact us for a FREE valuation!

Our team is ready to help you sell your home for the highest possible price ASAP
GET MORE INFORMATION

Agent | License ID: LDKATOCAN






