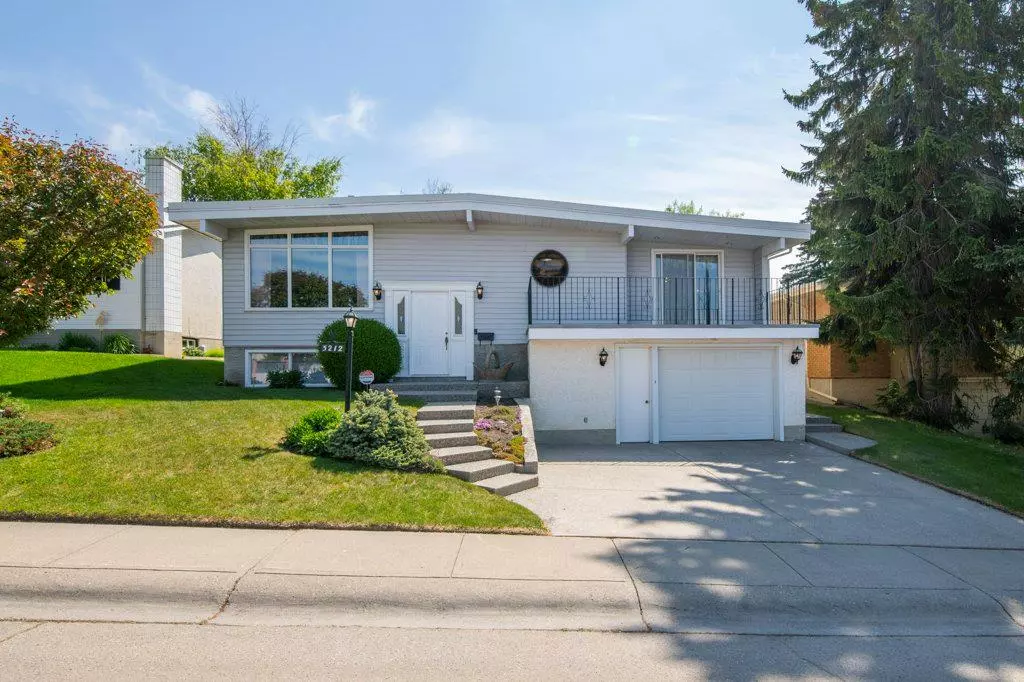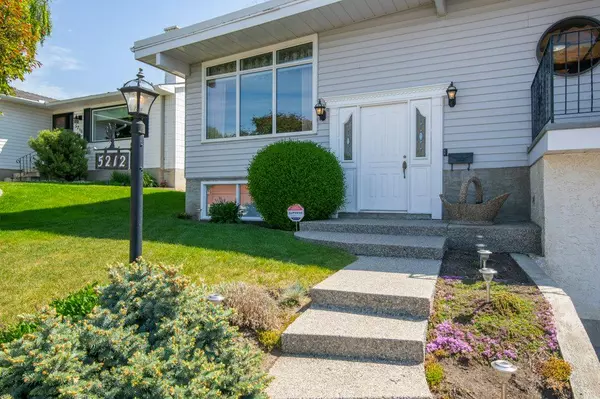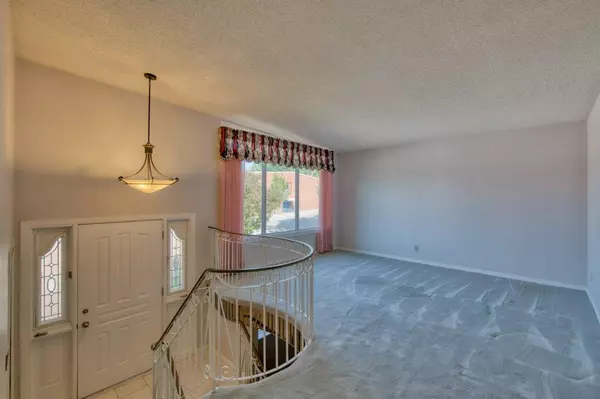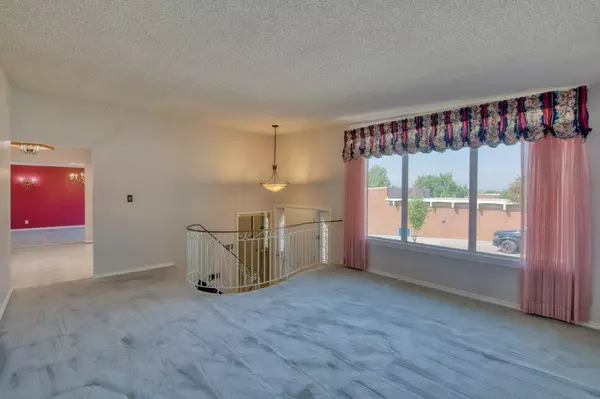$680,000
$699,800
2.8%For more information regarding the value of a property, please contact us for a free consultation.
4 Beds
3 Baths
1,494 SqFt
SOLD DATE : 07/26/2023
Key Details
Sold Price $680,000
Property Type Single Family Home
Sub Type Detached
Listing Status Sold
Purchase Type For Sale
Square Footage 1,494 sqft
Price per Sqft $455
Subdivision Brentwood
MLS® Listing ID A2053890
Sold Date 07/26/23
Style Bi-Level
Bedrooms 4
Full Baths 2
Half Baths 1
Originating Board Calgary
Year Built 1965
Annual Tax Amount $3,880
Tax Year 2023
Lot Size 5,823 Sqft
Acres 0.13
Property Description
WELCOME TO THE COMMUNITY OF BRENTWOOD and welcome home to 5212 – 33 Street NW, a well-maintained original owner bi-level with almost 2700 sq ft of developed living space. This home has lovely curb appeal with a manicured landscaped yard, exposed aggregate walkway/steps leading you to the front door. As you enter the home, upstairs you will find an oversized living room with a large picture window. The kitchen has plenty of cupboards, kitchen island, stainless steel appliances with a skylight offering extra sunlight above the kitchen nook area. The formal dining room is adjacent with patio doors to the front deck. Down the hall you will find the primary bedroom with 2 piece ensuite, 2 additional bedrooms all with beautiful hardwood flooring and 3 piece bath. The laundry room is large with plenty of cupboards, sink and freezer. The basement is fully finished with a rec room featuring a stone wall with fireplace, built-in cabinets and an additional bedroom. A large space that includes a hot tub. The single attached garage is accessible from the basement and includes 2 storage areas. The lower level is finished off with 3 piece bath and other storage areas. The utility room includes an extra stove, refrigerator with a sink. The backyard is landscaped with exposed aggregate patio, slate retaining walls with pond and an area for a garden for those that have a green thumb. The double detached garage has some shelving, workbench and sink. The tar & gravel roof replaced in 2021, new windows in 2017 and newer hot water tank and furnace. Brentwood has numerous shopping opportunities including Market Mall, Crowfoot Centre, Northland Mall with quick access to Shaganappi Trail, John Laurier Blvd, Crowchild Trail and the C-Train. Walking paths, parks, library, swimming pools, bus stops are close at hand as well as all levels of schools. This is a great opportunity to create a beautiful family home in the desirable community of Brentwood.
Location
Province AB
County Calgary
Area Cal Zone Nw
Zoning R-C1
Direction W
Rooms
Basement Finished, Full
Interior
Interior Features Built-in Features, Ceiling Fan(s), Central Vacuum, Kitchen Island, Skylight(s)
Heating Forced Air
Cooling Central Air
Flooring Carpet, Ceramic Tile, Hardwood, Linoleum
Fireplaces Number 1
Fireplaces Type Basement, Gas, Recreation Room
Appliance Bar Fridge, Dishwasher, Freezer, Garage Control(s), Garburator, Microwave, Refrigerator, Stove(s), Trash Compactor, Washer/Dryer, Water Softener
Laundry Laundry Room, Main Level
Exterior
Garage Double Garage Detached, Garage Door Opener, Single Garage Attached
Garage Spaces 3.0
Garage Description Double Garage Detached, Garage Door Opener, Single Garage Attached
Fence Fenced
Community Features Park, Playground, Schools Nearby, Shopping Nearby
Roof Type Tar/Gravel
Porch Deck, Front Porch
Lot Frontage 52.99
Exposure W
Total Parking Spaces 3
Building
Lot Description Back Lane, Landscaped, Rectangular Lot, Treed
Foundation Poured Concrete
Architectural Style Bi-Level
Level or Stories Bi-Level
Structure Type Stucco,Vinyl Siding
Others
Restrictions None Known
Tax ID 82880909
Ownership Private
Read Less Info
Want to know what your home might be worth? Contact us for a FREE valuation!

Our team is ready to help you sell your home for the highest possible price ASAP
GET MORE INFORMATION

Agent | License ID: LDKATOCAN






