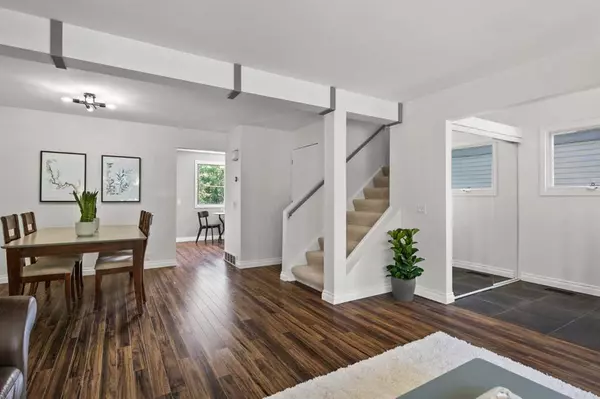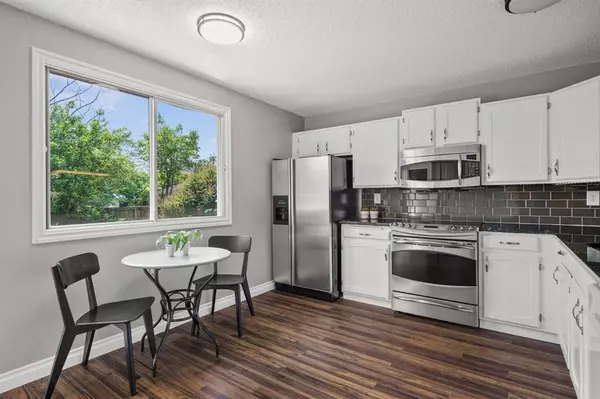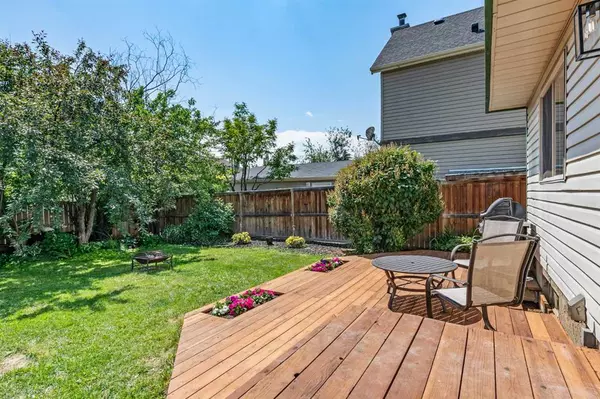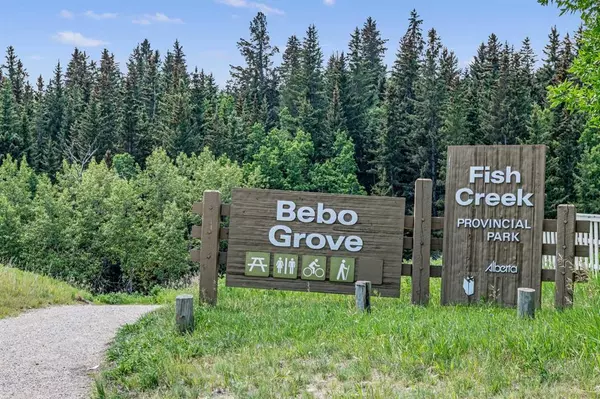$517,500
$524,000
1.2%For more information regarding the value of a property, please contact us for a free consultation.
3 Beds
2 Baths
1,300 SqFt
SOLD DATE : 07/26/2023
Key Details
Sold Price $517,500
Property Type Single Family Home
Sub Type Detached
Listing Status Sold
Purchase Type For Sale
Square Footage 1,300 sqft
Price per Sqft $398
Subdivision Woodbine
MLS® Listing ID A2062194
Sold Date 07/26/23
Style 2 Storey
Bedrooms 3
Full Baths 1
Half Baths 1
Originating Board Calgary
Year Built 1980
Annual Tax Amount $2,579
Tax Year 2023
Lot Size 3,196 Sqft
Acres 0.07
Property Description
Updated, contemporary and beautifully maintained, this home is a creation of quality of life that nourishes the soul. Offering a bright open layout, laminate flooring throughout the main floor, generous living room with bay window, designated dining room perfect for hosting large family gatherings, kitchen with granite counters, SS appliances, pantry and a quaint sitting area to enjoy your morning coffee. Half bath, mudroom and backdoor leading out to the large, South backing yard, a true gardeners oasis, with mature trees, recently stained deck and plenty of room for all of your gardening ideas! Upper level features a generous primary bedroom with room for king sized furniture, 2nd and 3rd well sized bedrooms, linen closet and a full bathroom. Lower level with large recreation space, sitting area, flex room (that could easily be converted to a 4th bedroom with window enlargement) and laundry. Updates over the years include fresh interior paint (June 2023), décor beam finishing (June 2023), light fixtures (June 2023), refinished cedar deck (June 2023), carpet cleaning (June 2023), nest thermostat, water tank (2021), roof (2011) front windows and furnace (2002). Tucked away on a quiet street in the well established community of Woodbine, which hosts a wide variety of amenities including tennis/pickleball/basketball courts, a skate park, skating rink, playgrounds, walking paths, transit, shopping and schools, steps from Fish Creek Provincial Park and quick access to Stoney Trail, Costco and the mountains!
Location
Province AB
County Calgary
Area Cal Zone S
Zoning R-C1N
Direction N
Rooms
Basement Finished, Full
Interior
Interior Features Ceiling Fan(s), Granite Counters, No Smoking Home, Storage
Heating Forced Air, Natural Gas
Cooling None
Flooring Carpet, Laminate
Appliance Dishwasher, Dryer, Electric Stove, Freezer, Garburator, Microwave Hood Fan, Refrigerator, Washer, Window Coverings
Laundry Lower Level
Exterior
Garage Alley Access, None, On Street
Garage Description Alley Access, None, On Street
Fence Fenced
Community Features Park, Playground, Schools Nearby, Shopping Nearby, Sidewalks, Street Lights, Walking/Bike Paths
Roof Type Asphalt
Porch Deck
Lot Frontage 31.99
Total Parking Spaces 2
Building
Lot Description Back Lane, Front Yard, Landscaped, Street Lighting, Rectangular Lot
Foundation Poured Concrete
Architectural Style 2 Storey
Level or Stories Two
Structure Type Vinyl Siding,Wood Frame
Others
Restrictions Utility Right Of Way
Tax ID 82804053
Ownership Private
Read Less Info
Want to know what your home might be worth? Contact us for a FREE valuation!

Our team is ready to help you sell your home for the highest possible price ASAP
GET MORE INFORMATION

Agent | License ID: LDKATOCAN






