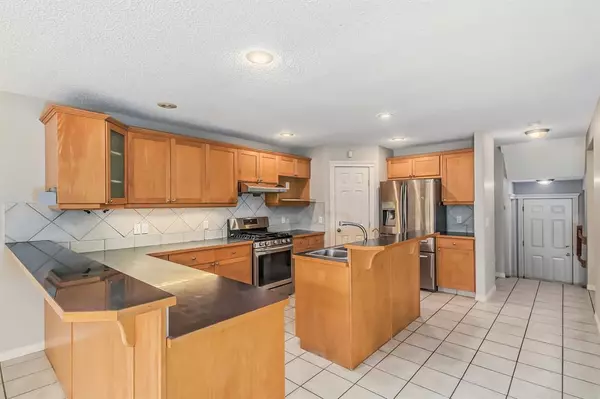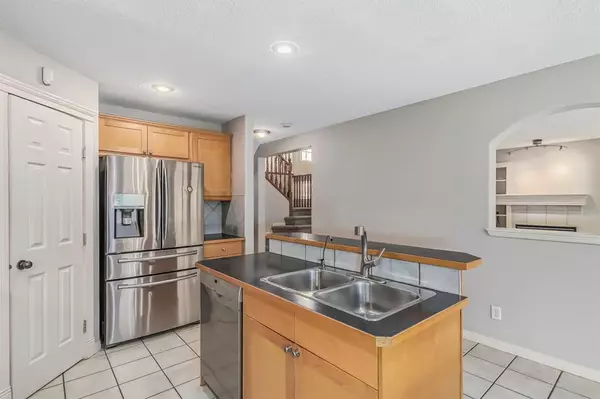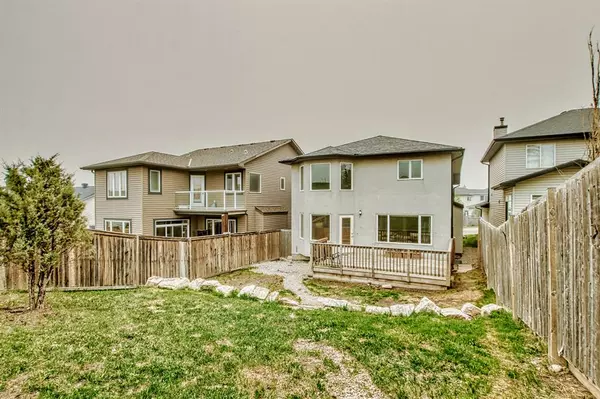$664,000
$694,000
4.3%For more information regarding the value of a property, please contact us for a free consultation.
5 Beds
4 Baths
2,265 SqFt
SOLD DATE : 07/26/2023
Key Details
Sold Price $664,000
Property Type Single Family Home
Sub Type Detached
Listing Status Sold
Purchase Type For Sale
Square Footage 2,265 sqft
Price per Sqft $293
Subdivision Arbour Lake
MLS® Listing ID A2049828
Sold Date 07/26/23
Style 2 Storey Split
Bedrooms 5
Full Baths 3
Half Baths 1
HOA Fees $20/ann
HOA Y/N 1
Originating Board Calgary
Year Built 1999
Annual Tax Amount $4,146
Tax Year 2022
Lot Size 4,757 Sqft
Acres 0.11
Property Description
BACKING ONTO GREENSPACE. Move in Immediately. This recently renovated AIR CONDITIONED two-story 5 Bedroom home has a massive bonus room (with city views) and an open concept kitchen. The fully finished basement offers 2 bedrooms, a recreation room, large storage space, and 4 pc. bath. You will enjoy the privacy of the rear west facing backyard featuring a large deck and fully fenced yard. This location is blocks away from many schools, the pedestrian overpass into Royal Oak where you will have access to the train and may bike paths. Arbour Lake community is the only lake community in the North West and the lake access is include in the HOA fees. You will be able to enjoy swimming in the lake all summer long and skating on the rink in the winter time. Hurry this home won't last long.
Location
Province AB
County Calgary
Area Cal Zone Nw
Zoning R-C1N
Direction E
Rooms
Basement Finished, Full
Interior
Interior Features Bar, Built-in Features, High Ceilings, Kitchen Island, Open Floorplan
Heating Forced Air, Natural Gas
Cooling Central Air
Flooring Carpet, Ceramic Tile
Fireplaces Number 1
Fireplaces Type Gas
Appliance Central Air Conditioner, Dishwasher, Garage Control(s), Gas Stove, Refrigerator, Washer/Dryer
Laundry Laundry Room, Main Level
Exterior
Garage Double Garage Attached
Garage Spaces 2.0
Garage Description Double Garage Attached
Fence Fenced
Community Features Fishing, Lake, Playground, Schools Nearby, Shopping Nearby, Street Lights, Tennis Court(s), Walking/Bike Paths
Amenities Available Beach Access, Clubhouse
Roof Type Asphalt Shingle
Porch Deck
Lot Frontage 36.22
Total Parking Spaces 4
Building
Lot Description Backs on to Park/Green Space, Front Yard, Lawn, No Neighbours Behind, Street Lighting, Views
Foundation Poured Concrete
Architectural Style 2 Storey Split
Level or Stories Two
Structure Type Stucco,Wood Frame
Others
Restrictions None Known
Tax ID 76429905
Ownership Private
Read Less Info
Want to know what your home might be worth? Contact us for a FREE valuation!

Our team is ready to help you sell your home for the highest possible price ASAP
GET MORE INFORMATION

Agent | License ID: LDKATOCAN






